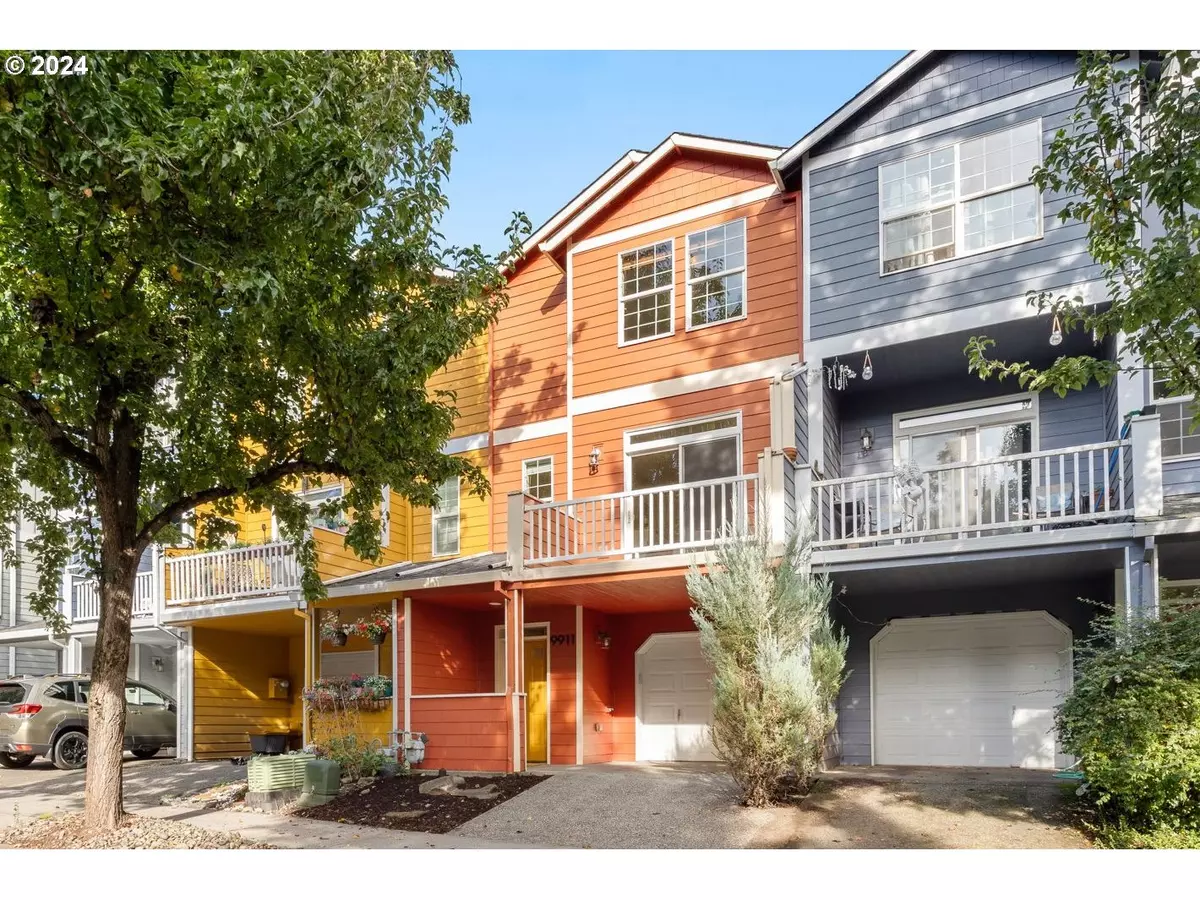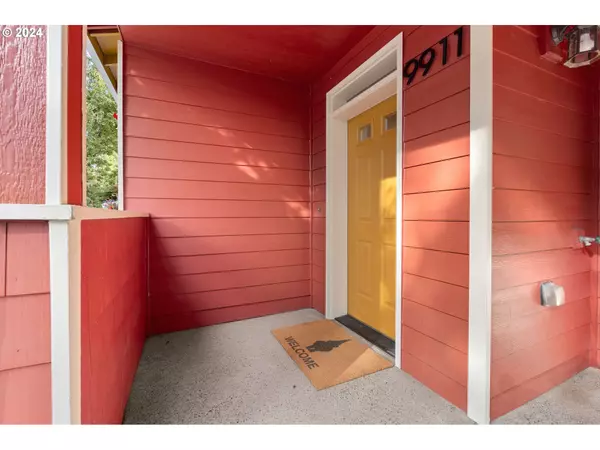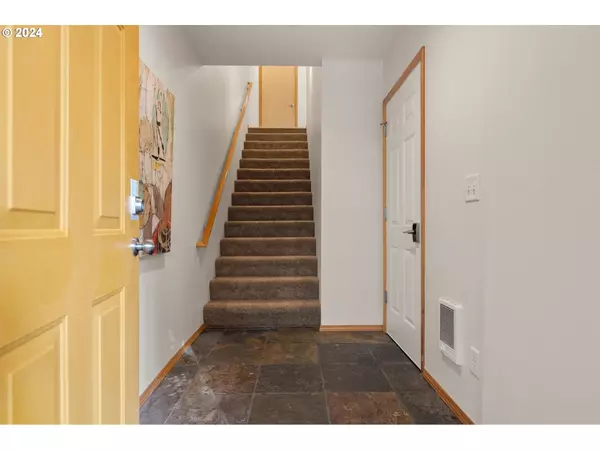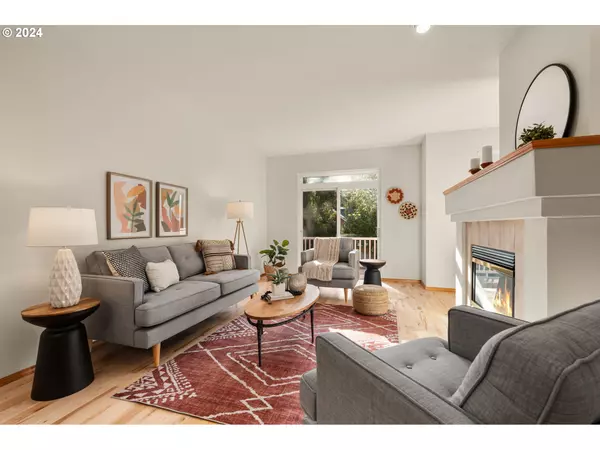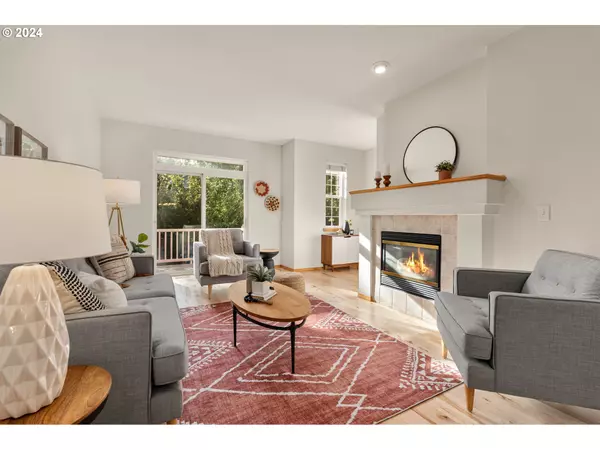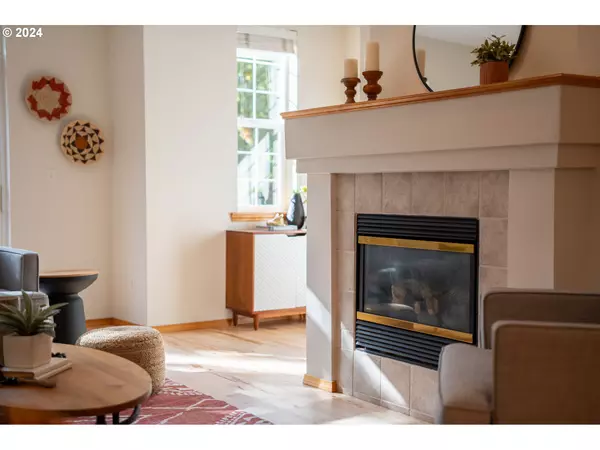Bought with Urban Pacific Real Estate
$385,000
$389,900
1.3%For more information regarding the value of a property, please contact us for a free consultation.
2 Beds
2.1 Baths
1,386 SqFt
SOLD DATE : 01/03/2025
Key Details
Sold Price $385,000
Property Type Townhouse
Sub Type Attached
Listing Status Sold
Purchase Type For Sale
Square Footage 1,386 sqft
Price per Sqft $277
Subdivision St Johns / Cathedral Park
MLS Listing ID 24577446
Sold Date 01/03/25
Style Row House, Traditional
Bedrooms 2
Full Baths 2
Year Built 2005
Annual Tax Amount $4,189
Tax Year 2024
Lot Size 1,306 Sqft
Property Description
Experience the best of low-maintenance living in this well-maintained rowhome, ideally located less than a mile from downtown St. Johns and the iconic Cathedral Park. With fresh interior paint and refinished hardwood floors on the main level, this home combines style, comfort, and convenience without the burden of HOA fees. The open main level floor plan features a living room with a gas fireplace and sliding door that leads to a balcony—perfect for enjoying a quiet moment with a view. The kitchen is equipped with stainless steel appliances, a gas range, an island, and a breakfast bar. A dedicated dining area completes the main level, making it ideal for entertaining and everyday living. Upstairs, you'll find two bedroom suites offering privacy and versatility, both with en suite full bathrooms and large closets. The convenience of an upper-level laundry and a main-level half bathroom add to the home's functionality. Additional highlights include a 2-car tandem garage and a small private fenced backyard. This home is the perfect blend of urban convenience and low-maintenance style in a prime St. Johns location! [Home Energy Score = 8. HES Report at https://rpt.greenbuildingregistry.com/hes/OR10233727]
Location
State OR
County Multnomah
Area _141
Zoning R5
Rooms
Basement Daylight, Full Basement, Storage Space
Interior
Interior Features Garage Door Opener, Hardwood Floors, High Ceilings, Laundry, Vaulted Ceiling, Vinyl Floor, Wallto Wall Carpet
Heating Forced Air
Cooling Central Air
Fireplaces Number 1
Fireplaces Type Gas
Appliance Dishwasher, Disposal, Free Standing Gas Range, Free Standing Refrigerator, Island, Microwave, Stainless Steel Appliance, Tile
Exterior
Exterior Feature Deck, Fenced, Yard
Parking Features Attached, Tandem
Garage Spaces 2.0
View Territorial
Roof Type Composition
Garage Yes
Building
Lot Description Level
Story 3
Foundation Concrete Perimeter
Sewer Public Sewer
Water Public Water
Level or Stories 3
Schools
Elementary Schools Sitton
Middle Schools George
High Schools Roosevelt
Others
Senior Community No
Acceptable Financing Cash, Conventional, FHA, VALoan
Listing Terms Cash, Conventional, FHA, VALoan
Read Less Info
Want to know what your home might be worth? Contact us for a FREE valuation!

Our team is ready to help you sell your home for the highest possible price ASAP

"My job is to find and attract mastery-based agents to the office, protect the culture, and make sure everyone is happy! "


