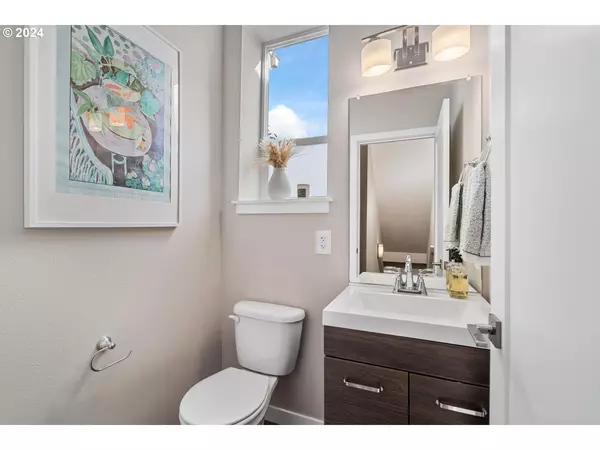Bought with MORE Realty
$379,200
$379,500
0.1%For more information regarding the value of a property, please contact us for a free consultation.
2 Beds
2.1 Baths
1,098 SqFt
SOLD DATE : 12/31/2024
Key Details
Sold Price $379,200
Property Type Townhouse
Sub Type Townhouse
Listing Status Sold
Purchase Type For Sale
Square Footage 1,098 sqft
Price per Sqft $345
Subdivision St Johns
MLS Listing ID 24018357
Sold Date 12/31/24
Style Row House, Townhouse
Bedrooms 2
Full Baths 2
Condo Fees $35
HOA Fees $35/mo
Year Built 2020
Annual Tax Amount $4,914
Tax Year 2023
Property Description
Discover the epitome of modern urban living in the heart of St. Johns with this newly constructed townhome. This residence seamlessly blends luxury with the convenience of walkable city life. Upon entering, you'll be welcomed by soaring ceilings and an abundance of natural light pouring through large windows, creating an airy and inviting atmosphere. The gourmet kitchen is a chef's delight, featuring quartz countertops and stainless steel appliances, ideal for both casual family meals and entertaining guests. This home offers two spacious bedrooms, each with its own en-suite bathroom, providing privacy and comfort. Enjoy additional features like vaulted ceilings in the bedrooms, an attached garage, and a private balcony offering picturesque views of the West Hills. Experience the vibrant lifestyle of St. Johns, known for its eclectic dining, lively entertainment, and unique shopping. Don't miss the opportunity to make this stunning, move-in ready townhome your own. [Home Energy Score = 9. HES Report at https://rpt.greenbuildingregistry.com/hes/OR10182416]
Location
State OR
County Multnomah
Area _141
Rooms
Basement None
Interior
Interior Features Floor3rd, High Ceilings, Laminate Flooring, Laundry, Quartz, Vaulted Ceiling, Wallto Wall Carpet
Heating Heat Pump, Mini Split
Cooling Heat Pump
Appliance Free Standing Range, Free Standing Refrigerator, Island, Microwave, Quartz, Stainless Steel Appliance
Exterior
Exterior Feature Covered Deck, Patio
Parking Features Attached
Garage Spaces 1.0
View City
Roof Type Composition
Garage Yes
Building
Lot Description Level
Story 3
Foundation Slab
Sewer Public Sewer
Water Public Water
Level or Stories 3
Schools
Elementary Schools James John
Middle Schools George
High Schools Roosevelt
Others
Senior Community No
Acceptable Financing CallListingAgent, Cash, Conventional
Listing Terms CallListingAgent, Cash, Conventional
Read Less Info
Want to know what your home might be worth? Contact us for a FREE valuation!

Our team is ready to help you sell your home for the highest possible price ASAP

"My job is to find and attract mastery-based agents to the office, protect the culture, and make sure everyone is happy! "







