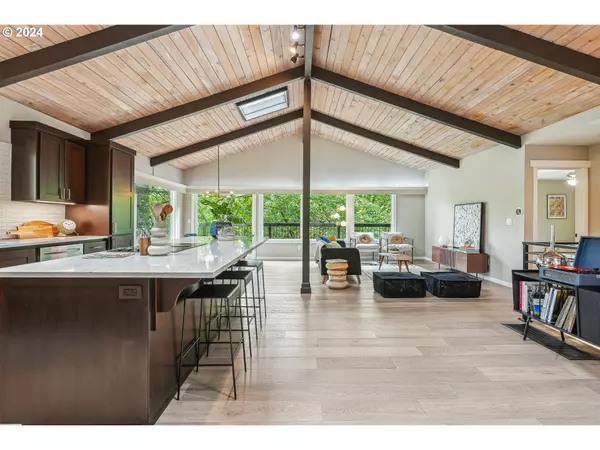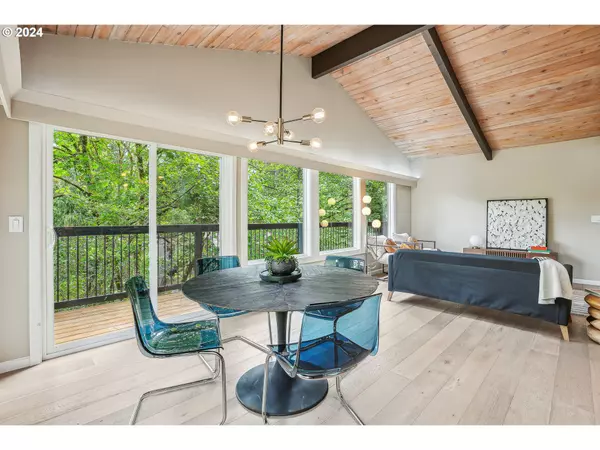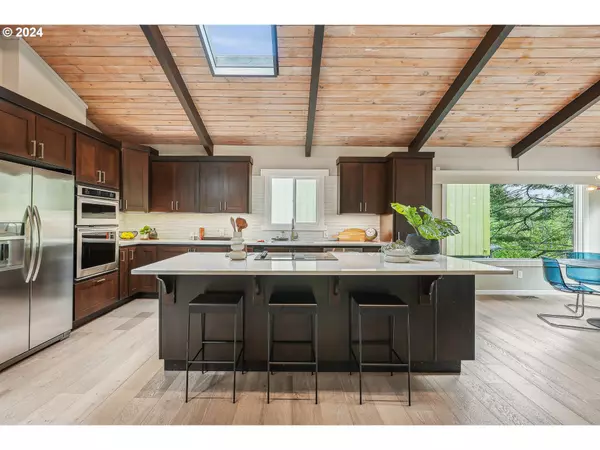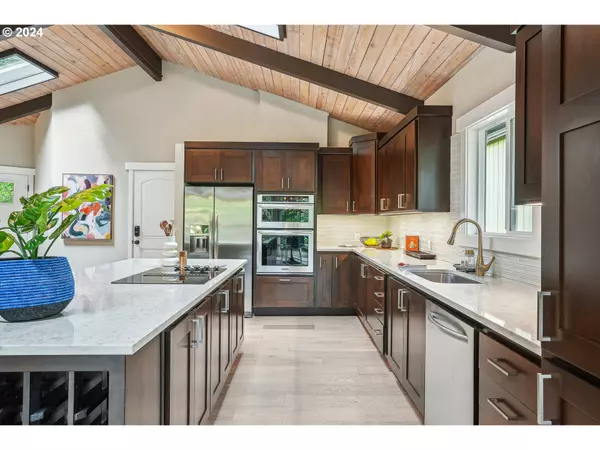Bought with Cascade Hasson Sotheby's International Realty
$910,000
$920,000
1.1%For more information regarding the value of a property, please contact us for a free consultation.
5 Beds
2.1 Baths
2,761 SqFt
SOLD DATE : 12/18/2024
Key Details
Sold Price $910,000
Property Type Single Family Home
Sub Type Single Family Residence
Listing Status Sold
Purchase Type For Sale
Square Footage 2,761 sqft
Price per Sqft $329
MLS Listing ID 24190090
Sold Date 12/18/24
Style Mid Century Modern
Bedrooms 5
Full Baths 2
Year Built 1969
Annual Tax Amount $14,774
Tax Year 2024
Lot Size 6,534 Sqft
Property Description
Tucked in the trees, discover Mid Century Modern living in Portland's beloved Arlington Heights. Enter, and your gaze drifts through the wall of windows to the forest surrounding you like a warm hug. The wide open great room is waiting for you to host your dream Holiday gathering. Its spacious and bright primary is on the main with a spa shower and custom walk in closet. Downstairs you'll find space for work, play, guests, even opportunity for an added income stream. Large office/bedroom with separate, lower entrance and two big rooms with a shared full bath. Lot line extends to Champlain, below - which presents landscaping options. This remodeled home has classic MCM moves with a vaulted tongue and groove ceiling that passes through to the new two car, attached garage. Natural light streams in year-round, and the quiet and close-knit neighborhood cares about this community. NEW: Roof, skylights, garage and slab, driveway and drainage, and AC. You're 120 feet from the Wildwood Trail and the Arboretum, on a sleepy dead end street. Washington Park, Japanese Garden, Pittock Mansion and NW 23rd are also all within reach. Ainsworth, West Sylvan, and Lincoln schools. She's move in ready. Are you? Come see! [Home Energy Score = 2. HES Report at https://rpt.greenbuildingregistry.com/hes/OR10221776]
Location
State OR
County Multnomah
Area _148
Zoning R7
Rooms
Basement Daylight, Finished, Separate Living Quarters Apartment Aux Living Unit
Interior
Interior Features Ceiling Fan, Dual Flush Toilet, Engineered Hardwood, Garage Door Opener, Hardwood Floors
Heating Forced Air95 Plus
Cooling Central Air
Appliance Builtin Range, Cooktop, Dishwasher, Disposal, Island, Microwave, Plumbed For Ice Maker, Quartz, Stainless Steel Appliance
Exterior
Parking Features Attached
Garage Spaces 2.0
Roof Type Composition
Garage Yes
Building
Story 2
Foundation Concrete Perimeter, Pillar Post Pier, Slab
Sewer Public Sewer
Water Public Water
Level or Stories 2
Schools
Elementary Schools Ainsworth
Middle Schools West Sylvan
High Schools Lincoln
Others
Senior Community No
Acceptable Financing Cash, Conventional, FHA, VALoan
Listing Terms Cash, Conventional, FHA, VALoan
Read Less Info
Want to know what your home might be worth? Contact us for a FREE valuation!

Our team is ready to help you sell your home for the highest possible price ASAP

"My job is to find and attract mastery-based agents to the office, protect the culture, and make sure everyone is happy! "







