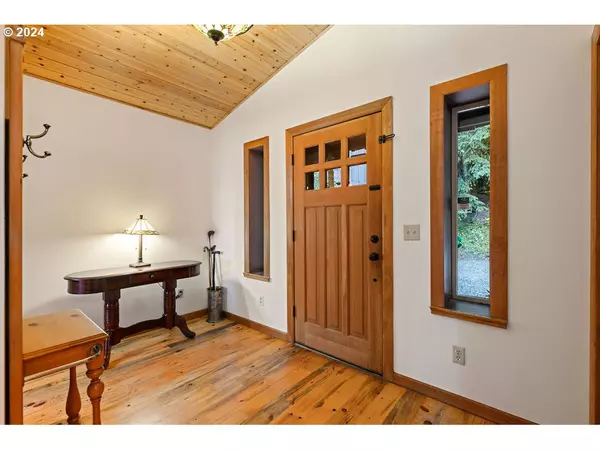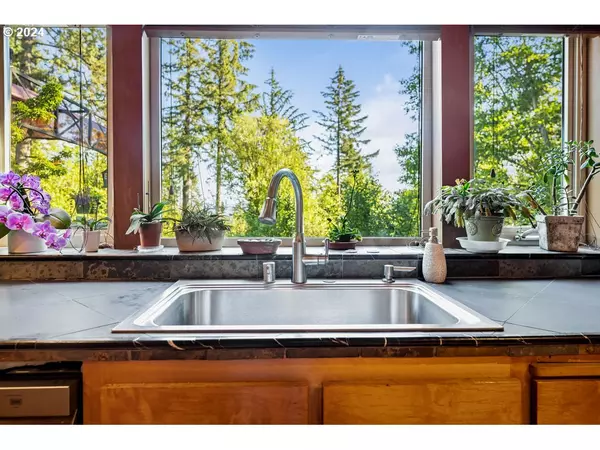Bought with Redfin
$860,000
$910,000
5.5%For more information regarding the value of a property, please contact us for a free consultation.
3 Beds
2.1 Baths
2,792 SqFt
SOLD DATE : 12/13/2024
Key Details
Sold Price $860,000
Property Type Single Family Home
Sub Type Single Family Residence
Listing Status Sold
Purchase Type For Sale
Square Footage 2,792 sqft
Price per Sqft $308
Subdivision Sunnyside
MLS Listing ID 24543625
Sold Date 12/13/24
Style Custom Style, Daylight Ranch
Bedrooms 3
Full Baths 2
Year Built 2004
Annual Tax Amount $1,056
Tax Year 2023
Lot Size 5.390 Acres
Property Description
Imagine a total mature forest surround, 12 minutes from Hwy 14, sipping a cup of tea on the deck with views of the Columbia River, working from home with high speed internet, orchards and gardens below and dinner in your open concept reclaimed timber custom built home. This home is one of a kind. Over 5 acres, 2,792 sqft, 3 bedrooms plus an office, 2.5 bathrooms, primary bedroom on the main with a self-contained ADU style in the daylight basement. Don't miss the knotty-pine wood floors, alder wood custom cabinets everywhere, ample storage, heated floors in the entire bottom floor and primary bath, and an outdoor claw-foot tub with hot water. You can cozy by the fireplace upstairs or the downstairs woodstove in this eco-energy efficient ICF (Insulating Concrete Form) built home. This property is not only perfectly turnkey for the nestled privacy of country life fenced for animals, you have many expansion options: there is a second ADU potential above the garage with water and electric ready (framed-in only). Next, the chicken house even has water, sewer and electricity. Move over chickens, I'm building a guesthouse! Also a separate electric panel ready-to-build a massive shop, leveled, waiting for your imagination. Beautiful home filled with windows and views on a prime property, this will not last long. Call for a showing today.
Location
State WA
County Clark
Area _33
Zoning R-5
Rooms
Basement Exterior Entry, Finished, Separate Living Quarters Apartment Aux Living Unit
Interior
Interior Features Ceiling Fan, Central Vacuum, Concrete Floor, Hardwood Floors, Heated Tile Floor, High Ceilings, High Speed Internet, Hookup Available, Laundry, Plumbed For Central Vacuum, Reclaimed Material, Separate Living Quarters Apartment Aux Living Unit, Soaking Tub, Tile Floor, Vaulted Ceiling
Heating Hydronic Floor, Other, Wood Stove
Cooling None
Fireplaces Number 2
Fireplaces Type Propane, Wood Burning
Appliance Dishwasher, Disposal, Free Standing Range, Microwave, Tile
Exterior
Exterior Feature Covered Arena, Deck, Dog Run, Fire Pit, Gazebo, Poultry Coop, Private Road, Raised Beds, R V Hookup, R V Parking, R V Boat Storage, Water Feature, Workshop, Yard
Parking Features Detached, Oversized
Garage Spaces 2.0
View Mountain, River, Territorial
Roof Type Metal
Garage Yes
Building
Lot Description Merchantable Timber, Orchard, Private, Private Road, Secluded, Wooded
Story 2
Foundation Concrete Perimeter, Other
Sewer Septic Tank
Water Private, Well
Level or Stories 2
Schools
Elementary Schools Cape/Skye
Middle Schools Canyon Creek
High Schools Washougal
Others
Acceptable Financing Cash, Conventional, FHA, VALoan
Listing Terms Cash, Conventional, FHA, VALoan
Read Less Info
Want to know what your home might be worth? Contact us for a FREE valuation!

Our team is ready to help you sell your home for the highest possible price ASAP


"My job is to find and attract mastery-based agents to the office, protect the culture, and make sure everyone is happy! "







