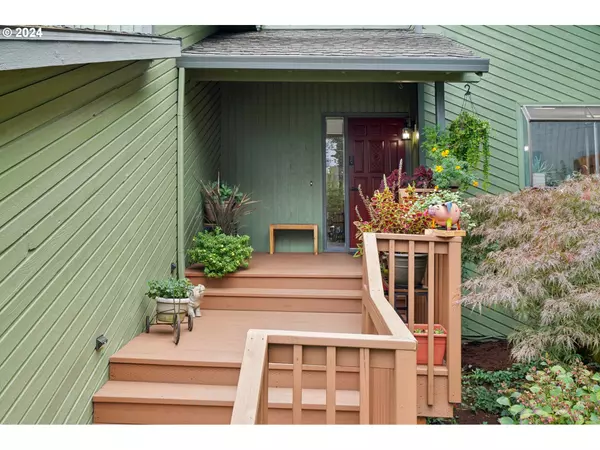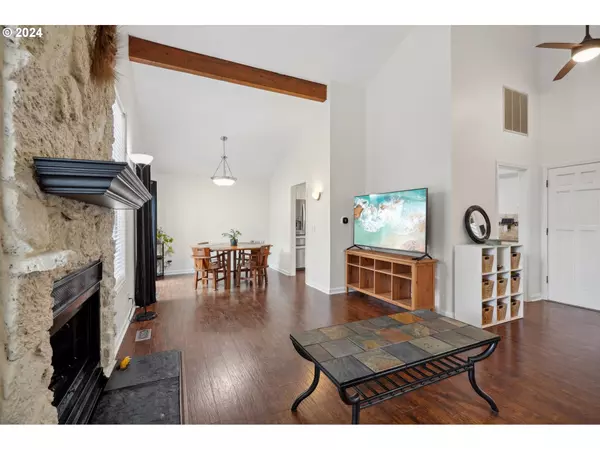Bought with Berkshire Hathaway HomeServices NW Real Estate
$570,000
$575,000
0.9%For more information regarding the value of a property, please contact us for a free consultation.
4 Beds
2.1 Baths
1,520 SqFt
SOLD DATE : 12/09/2024
Key Details
Sold Price $570,000
Property Type Single Family Home
Sub Type Single Family Residence
Listing Status Sold
Purchase Type For Sale
Square Footage 1,520 sqft
Price per Sqft $375
MLS Listing ID 24156565
Sold Date 12/09/24
Style Traditional
Bedrooms 4
Full Baths 2
Year Built 1980
Annual Tax Amount $4,749
Tax Year 2023
Lot Size 8,276 Sqft
Property Description
This stunning home features a desirable open floor plan and is nestled in a quiet cul-de-sac, backing up to a serene greenbelt. As you enter, you'll be greeted by soaring vaulted ceilings and large windows that fill the space with abundant natural light. The inviting living room, complete with a cozy fireplace, sets the stage for relaxation and gatherings. The updated kitchen features beautiful granite countertops, an elegant tile backsplash, stainless steel appliances, including a gas range, and a charming garden window that lets in fresh air and sunlight. Spacious bedrooms throughout provide comfort and versatility, while the primary suite offers a luxurious retreat with its updated bathroom and walk-in closet. The large bonus room on the lower level is perfect for a family room, fourth bedroom, playroom, or home office—whatever suits your lifestyle! Step outside to discover your expansive fenced yard, a true entertainer's dream. With a new deck overlooking nature, a tool shed for all your gardening needs, raised garden beds, chicken coop, and a fire pit for cozy evenings, this outdoor space is sure to impress. Additional features include central AC for year-round comfort and fresh interior and exterior paint. The oversized driveway provides ample parking for you and your guests.
Location
State OR
County Washington
Area _150
Rooms
Basement Finished
Interior
Interior Features Garage Door Opener, Granite, High Ceilings, Laminate Flooring, Laundry, Vaulted Ceiling
Heating Forced Air
Cooling Central Air
Fireplaces Number 1
Fireplaces Type Wood Burning
Appliance Dishwasher, Free Standing Gas Range, Gas Appliances, Granite, Range Hood, Stainless Steel Appliance, Tile
Exterior
Exterior Feature Deck, Fenced, Fire Pit, Garden, Poultry Coop, Raised Beds, Tool Shed, Yard
Parking Features Attached, Oversized
Garage Spaces 2.0
Roof Type Composition
Garage Yes
Building
Lot Description Cul_de_sac, Green Belt
Story 3
Sewer Public Sewer
Water Public Water
Level or Stories 3
Schools
Elementary Schools Chehalem
Middle Schools Mountain View
High Schools Mountainside
Others
Senior Community No
Acceptable Financing Cash, Conventional
Listing Terms Cash, Conventional
Read Less Info
Want to know what your home might be worth? Contact us for a FREE valuation!

Our team is ready to help you sell your home for the highest possible price ASAP

"My job is to find and attract mastery-based agents to the office, protect the culture, and make sure everyone is happy! "







