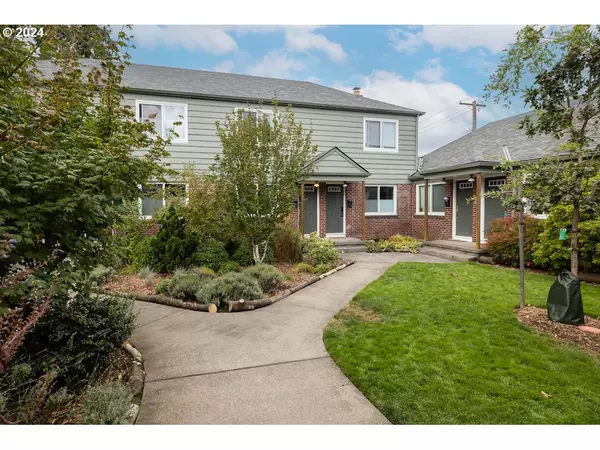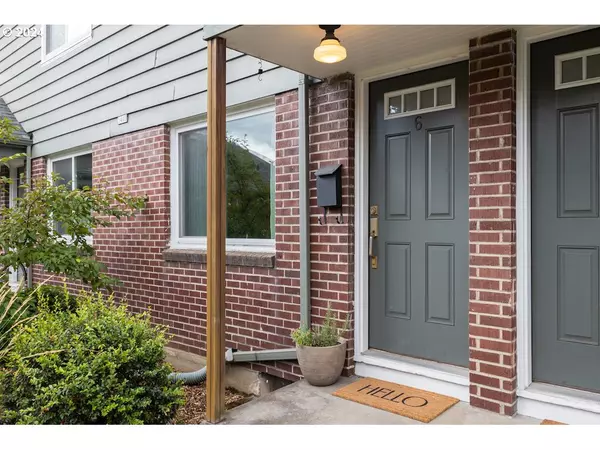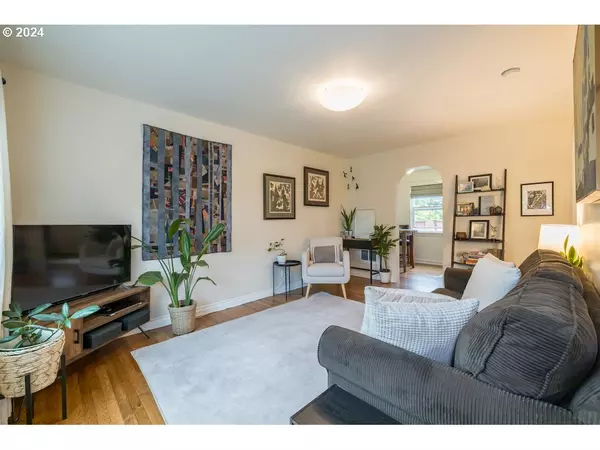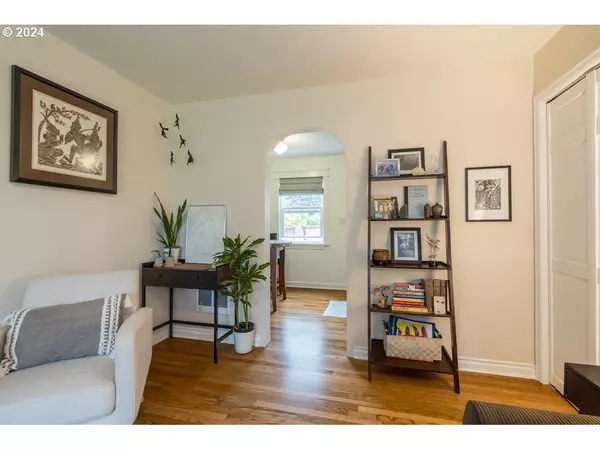Bought with Keller Williams Premier Partners
$299,000
$299,000
For more information regarding the value of a property, please contact us for a free consultation.
2 Beds
1 Bath
754 SqFt
SOLD DATE : 12/05/2024
Key Details
Sold Price $299,000
Property Type Townhouse
Sub Type Townhouse
Listing Status Sold
Purchase Type For Sale
Square Footage 754 sqft
Price per Sqft $396
Subdivision Alberta Arts/King
MLS Listing ID 24671190
Sold Date 12/05/24
Style Mid Century Modern, Townhouse
Bedrooms 2
Full Baths 1
Condo Fees $571
HOA Fees $571/mo
Year Built 1948
Annual Tax Amount $4,206
Tax Year 2023
Property Description
Tucked away between the Dekum Triangle and Alberta Arts, this private mid century condo has form-and-function updates and is perfectly located - situated in a quaint gated community, down a gently winding walkway. Recently refinished oak and fir floors on the main and fresh paint on the interior deliver a warm welcome, and lovely light and curved entryways add some romance. A sweet dining area adjoins a functional kitchen, with freshly painted cabinets and the welcome addition of a wine nook. The adorable vintage bath has newer tile, and an updated recessed medicine cabinet and shelves. Skim coating on all of the walls, except the back bedroom, and two layers of sound dampening sheetrock have been added to the primary bedroom and living room, enhancing the feeling of privacy. There's newer plumbing in all the units, along with a new roof in this particular section of the building. The easily maintained backyard has newer fencing, creating a happy little oasis for morning coffee and growing your planter garden. Dedicated, locked storage space is accessible on the north side of the building to keep your bike and belongings secure. Near Alberta Park, Peninsula Park Rose Garden, and all the excellent restaurants and cafes just blocks away. This is a darling home in a prime spot, ideal for downsizing or urban adventurers. [Home Energy Score = 5. HES Report at https://rpt.greenbuildingregistry.com/hes/OR10233048]
Location
State OR
County Multnomah
Area _142
Zoning RM2
Rooms
Basement Exterior Entry, Storage Space
Interior
Interior Features Luxury Vinyl Plank, Washer Dryer, Wood Floors
Heating Wall Heater, Zoned
Cooling None
Appliance Dishwasher, Free Standing Range, Free Standing Refrigerator
Exterior
Exterior Feature Fenced, Yard
Roof Type Composition
Garage No
Building
Lot Description Gated
Story 2
Foundation Concrete Perimeter
Sewer Public Sewer
Water Public Water
Level or Stories 2
Schools
Elementary Schools Martinl King Jr
Middle Schools Harriet Tubman
High Schools Jefferson
Others
Senior Community No
Acceptable Financing Cash, Conventional
Listing Terms Cash, Conventional
Read Less Info
Want to know what your home might be worth? Contact us for a FREE valuation!

Our team is ready to help you sell your home for the highest possible price ASAP

"My job is to find and attract mastery-based agents to the office, protect the culture, and make sure everyone is happy! "







