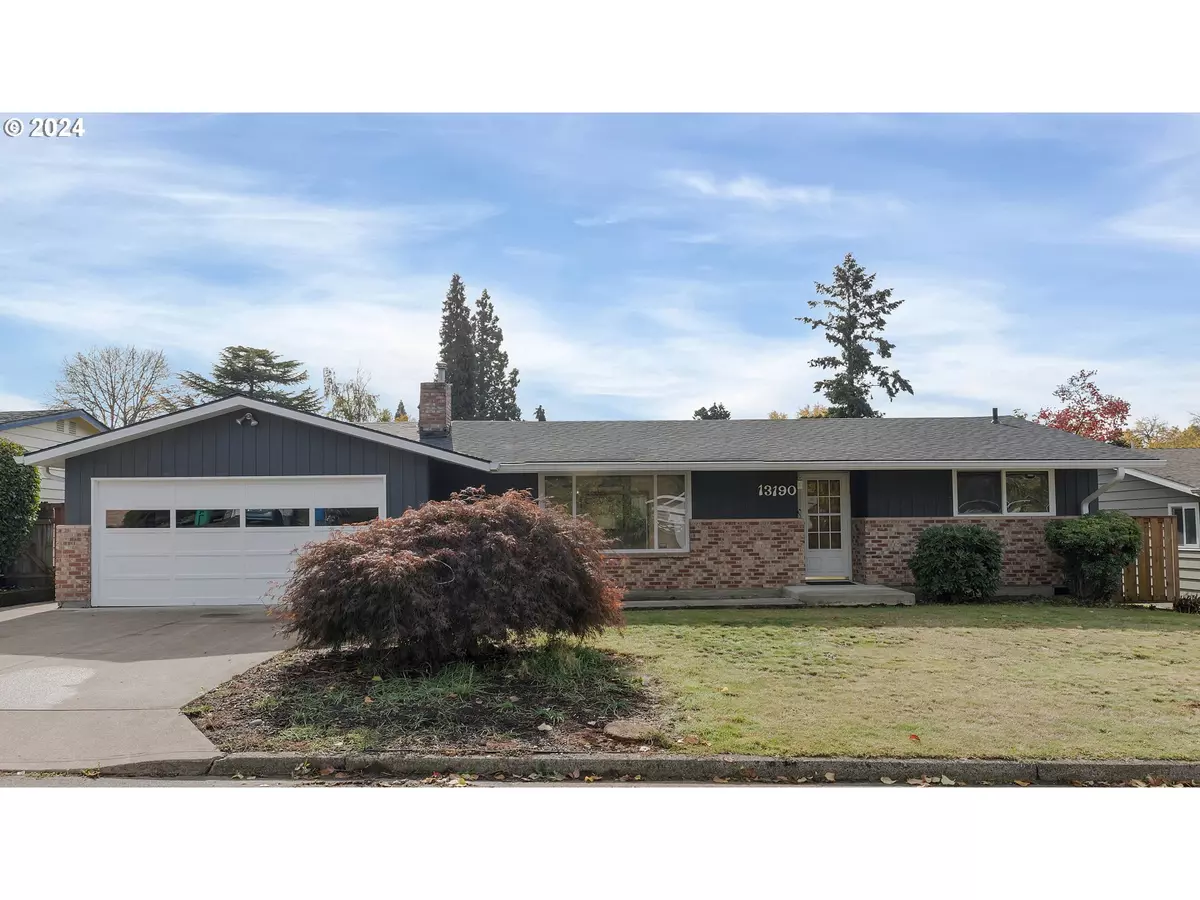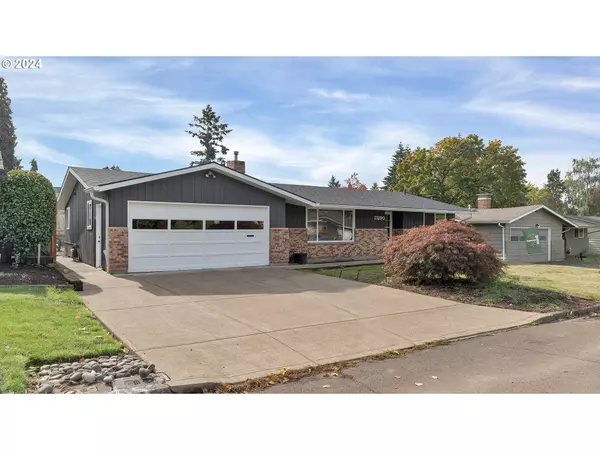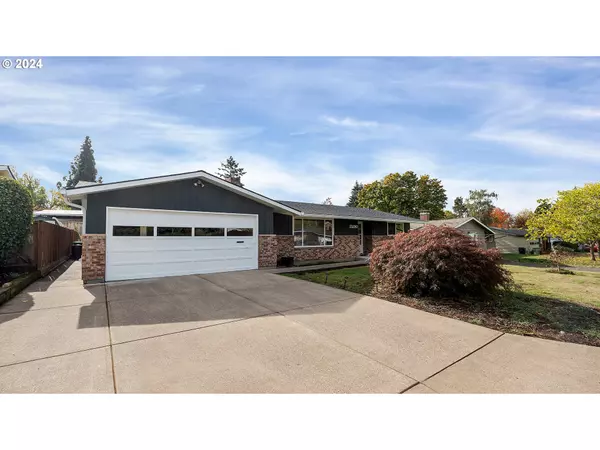Bought with MORE Realty
$546,500
$559,500
2.3%For more information regarding the value of a property, please contact us for a free consultation.
3 Beds
2 Baths
1,580 SqFt
SOLD DATE : 12/06/2024
Key Details
Sold Price $546,500
Property Type Single Family Home
Sub Type Single Family Residence
Listing Status Sold
Purchase Type For Sale
Square Footage 1,580 sqft
Price per Sqft $345
MLS Listing ID 24413304
Sold Date 12/06/24
Style Stories1, Ranch
Bedrooms 3
Full Baths 2
Year Built 1963
Annual Tax Amount $4,329
Tax Year 2023
Lot Size 6,969 Sqft
Property Description
Single-level living in the heart of Cedar Hills! This charming, first time on market, 3-bedroom, 2-bath house offers comfort, convenience, and style in every corner. This home provides classic looks with the original hardwood floors, and archetypal brick facing, at the same time, it is enhanced by, the fresh paint that adorns both the exterior and interior of the home, and a brand-new roof with metal soffits and gutters. Located in the Sunset Slope neighborhood, in the highly sought after Beaverton School District. This location is close to schools, parks, shopping, and dining options; ensuring you have everything you need right at your fingertips. This home has had a single owner, who took great care of it. Don't miss out on the opportunity to make this house your home. Schedule a showing today and experience the charm and comfort it has to offer!
Location
State OR
County Washington
Area _150
Rooms
Basement Crawl Space
Interior
Interior Features Hardwood Floors, Laundry, Washer Dryer, Wood Floors
Heating Baseboard, Forced Air
Cooling Central Air, Wall Unit
Fireplaces Number 2
Fireplaces Type Gas, Wood Burning
Appliance Builtin Oven, Builtin Range, Dishwasher, Free Standing Refrigerator, Microwave, Pantry
Exterior
Exterior Feature Deck, Dog Run, Fenced, Garden, Patio, Yard
Parking Features Attached, Oversized
Garage Spaces 2.0
Roof Type Composition
Garage Yes
Building
Lot Description Level, Public Road
Story 1
Foundation Concrete Perimeter
Sewer Public Sewer
Water Public Water
Level or Stories 1
Schools
Elementary Schools Ridgewood
Middle Schools Cedar Park
High Schools Beaverton
Others
Senior Community No
Acceptable Financing Cash, Conventional, FHA
Listing Terms Cash, Conventional, FHA
Read Less Info
Want to know what your home might be worth? Contact us for a FREE valuation!

Our team is ready to help you sell your home for the highest possible price ASAP

"My job is to find and attract mastery-based agents to the office, protect the culture, and make sure everyone is happy! "







