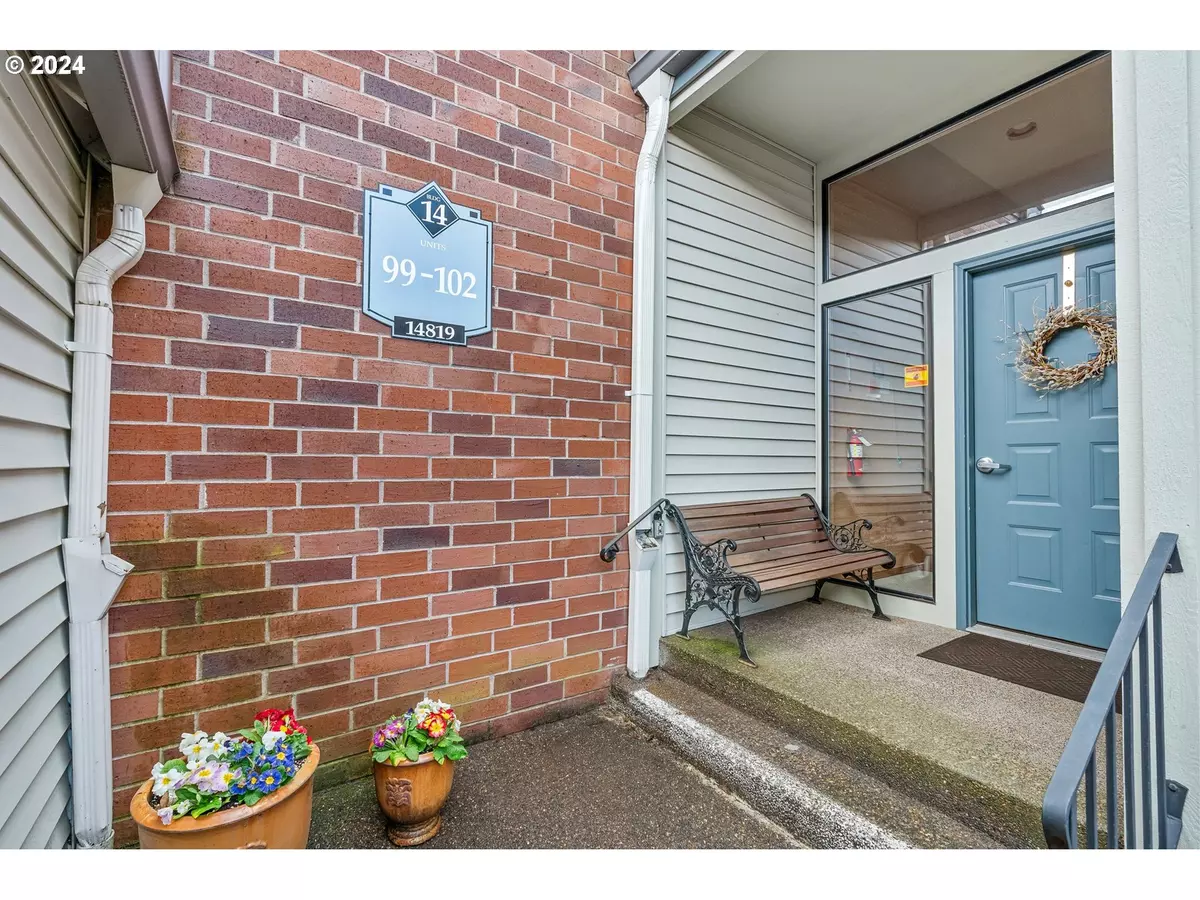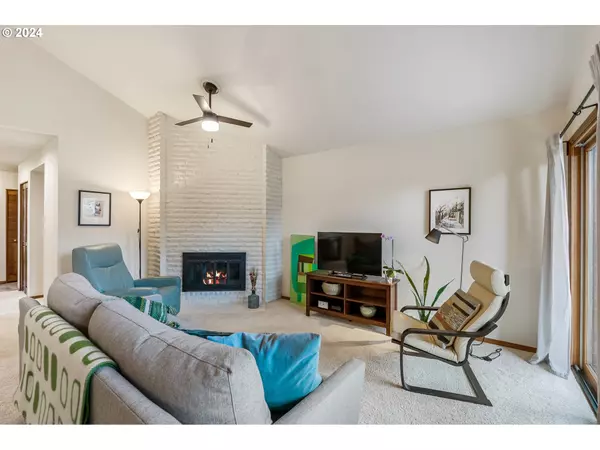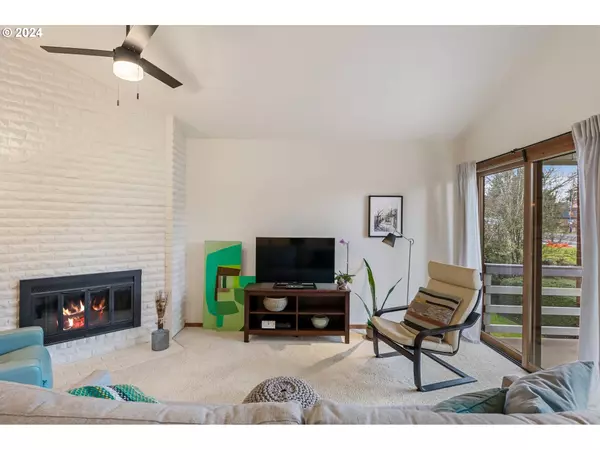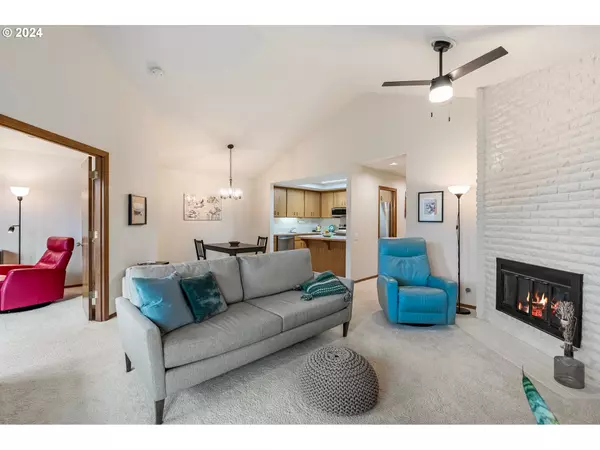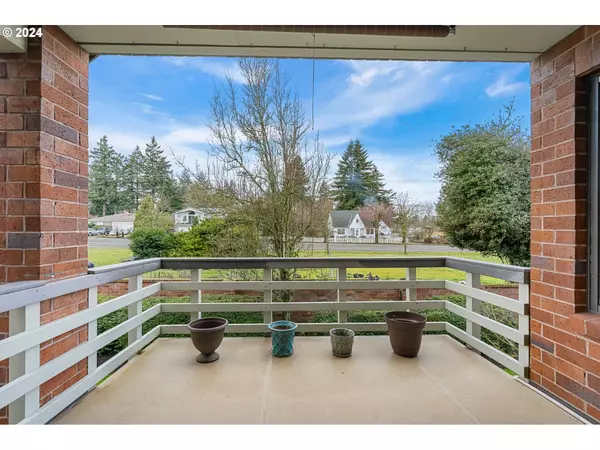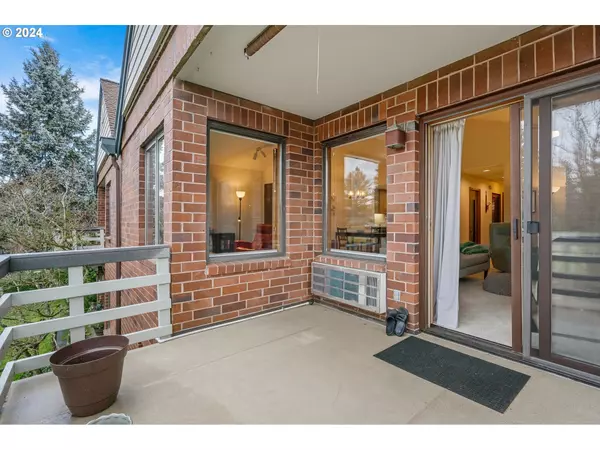Bought with Living Room Realty
$298,000
$298,000
For more information regarding the value of a property, please contact us for a free consultation.
2 Beds
2 Baths
1,009 SqFt
SOLD DATE : 12/05/2024
Key Details
Sold Price $298,000
Property Type Condo
Sub Type Condominium
Listing Status Sold
Purchase Type For Sale
Square Footage 1,009 sqft
Price per Sqft $295
Subdivision Glenwood Place Condominium
MLS Listing ID 24194546
Sold Date 12/05/24
Style Common Wall, Traditional
Bedrooms 2
Full Baths 2
Condo Fees $325
HOA Fees $325/mo
Year Built 1989
Annual Tax Amount $3,895
Tax Year 2024
Property Description
Sophisticated living in the desirable Summerplace 55+ community. Spacious upper floor plan in Glenwood with airy vaulted ceilings, a gas fireplace, and a large private balcony with views of the residents' community garden. This home has been maintained with meticulous care and features numerous upgrades, including a newer high-end appliance package, premium carpet, a luxury vinyl tile entry, fresh interior paint, newer hot water heater, and an efficient ductless heat pump with humidity control installed in December of 2023. Enjoy the privacy afforded by this choice location in the community, complete with assigned private garage. Come see all of the amenities that Summerplace has to offer, including a clubhouse with hot tubs, library, and exercise rooms, an event space, a pool,tennis/pickleball courts, parklike grounds, and monthly community activities and events. This well-run HOA is professionally operated by committed homeowners invested in the community.
Location
State OR
County Multnomah
Area _142
Rooms
Basement None
Interior
Interior Features Ceiling Fan, High Ceilings, Laundry, Luxury Vinyl Plank, Vaulted Ceiling, Wallto Wall Carpet, Washer Dryer
Heating Heat Pump, Mini Split, Wall Heater
Cooling Heat Pump
Fireplaces Number 1
Fireplaces Type Gas
Appliance Dishwasher, Disposal, E N E R G Y S T A R Qualified Appliances, Free Standing Range, Free Standing Refrigerator, Microwave, Stainless Steel Appliance
Exterior
Exterior Feature Covered Deck, Security Lights
Parking Features Detached
Garage Spaces 1.0
View Seasonal
Roof Type Composition
Garage Yes
Building
Lot Description Commons, Level
Story 1
Foundation Concrete Perimeter
Sewer Public Sewer
Water Public Water
Level or Stories 1
Schools
Elementary Schools Margaret Scott
Middle Schools Jason Lee
High Schools Reynolds
Others
Senior Community No
Acceptable Financing Cash, Conventional
Listing Terms Cash, Conventional
Read Less Info
Want to know what your home might be worth? Contact us for a FREE valuation!

Our team is ready to help you sell your home for the highest possible price ASAP


"My job is to find and attract mastery-based agents to the office, protect the culture, and make sure everyone is happy! "


