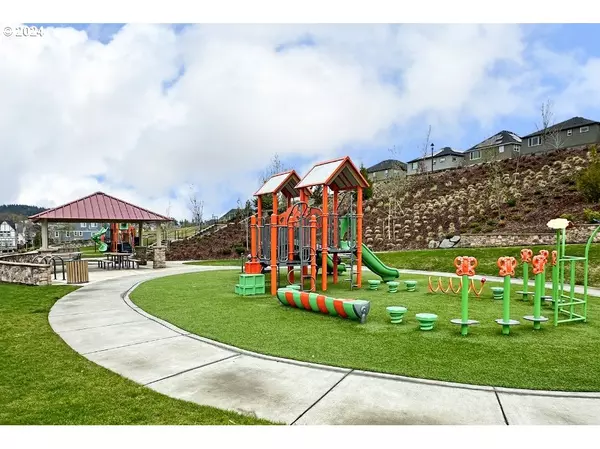Bought with RE/MAX Equity Group
$517,690
$535,990
3.4%For more information regarding the value of a property, please contact us for a free consultation.
5 Beds
2.1 Baths
2,263 SqFt
SOLD DATE : 11/26/2024
Key Details
Sold Price $517,690
Property Type Townhouse
Sub Type Attached
Listing Status Sold
Purchase Type For Sale
Square Footage 2,263 sqft
Price per Sqft $228
Subdivision South River Terrace Innovate
MLS Listing ID 24386735
Sold Date 11/26/24
Style Common Wall, Tri Level
Bedrooms 5
Full Baths 2
Condo Fees $207
HOA Fees $207/mo
Year Built 2024
Annual Tax Amount $1
Property Description
MLS#24386735 REPRESENTATIVE PHOTOS ADDED. October Completion! Welcome to the London floorplan at South River Terrace. Perfect for larger households, the upstairs features four spacious bedrooms, including the primary suite. At the top of the stairs, the secondary bedrooms are to the right, while the primary suite is on the left, ensuring added privacy. The primary bathroom is impressively large, featuring an enclosed water closet, a dedicated shower, a drop-in tub, a generous double vanity, and a linen closet. The main level offers both formal and informal entertaining spaces, with a great room that opens to a deck, along with an open-plan kitchen, living room, and dining area. Additionally, the main level includes a fifth bedroom and an adjacent powder room for added flexibility. Design upgrades feature motion sense wave one handle faucet and upgraded hardware.
Location
State OR
County Washington
Area _151
Interior
Interior Features High Ceilings, Laminate Flooring, Lo V O C Material, Wallto Wall Carpet
Heating Forced Air95 Plus
Cooling Air Conditioning Ready
Exterior
Exterior Feature Covered Deck
Parking Features Attached, TuckUnder
Garage Spaces 1.0
View Territorial
Roof Type Composition
Garage Yes
Building
Lot Description Terraced
Story 3
Sewer Public Sewer
Water Public Water
Level or Stories 3
Schools
Elementary Schools Art Rutkin
Middle Schools Twality
High Schools Tualatin
Others
Senior Community No
Acceptable Financing Cash, Conventional, FHA, VALoan
Listing Terms Cash, Conventional, FHA, VALoan
Read Less Info
Want to know what your home might be worth? Contact us for a FREE valuation!

Our team is ready to help you sell your home for the highest possible price ASAP

"My job is to find and attract mastery-based agents to the office, protect the culture, and make sure everyone is happy! "







