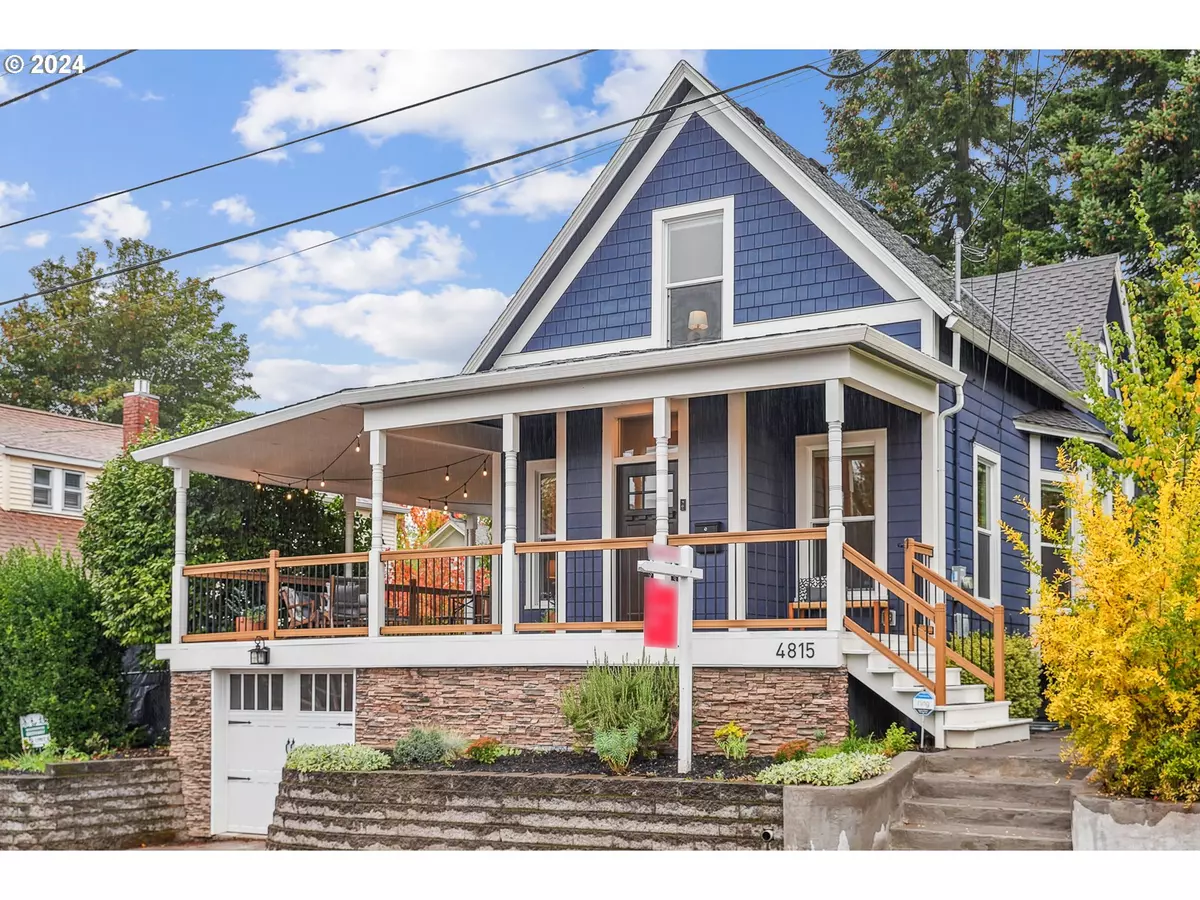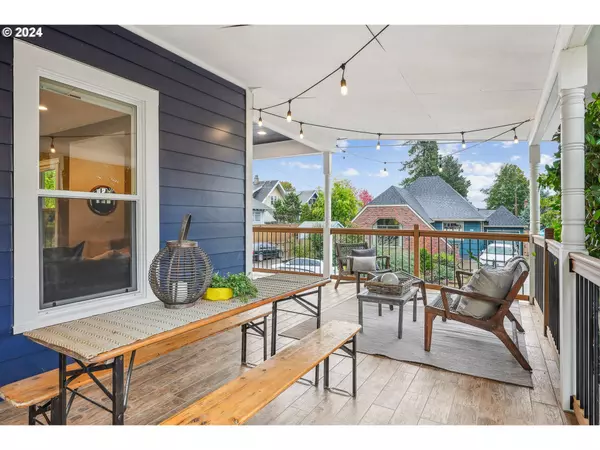Bought with RE/MAX Equity Group
$871,200
$839,900
3.7%For more information regarding the value of a property, please contact us for a free consultation.
4 Beds
3 Baths
2,320 SqFt
SOLD DATE : 11/19/2024
Key Details
Sold Price $871,200
Property Type Single Family Home
Sub Type Single Family Residence
Listing Status Sold
Purchase Type For Sale
Square Footage 2,320 sqft
Price per Sqft $375
MLS Listing ID 24657603
Sold Date 11/19/24
Style Contemporary, Victorian
Bedrooms 4
Full Baths 3
Year Built 1904
Annual Tax Amount $7,722
Tax Year 2023
Lot Size 5,227 Sqft
Property Description
This beautifully renovated 1904 home perfectly balances historic charm with modern conveniences. Fully updated in 2018, the open-concept layout boasts dark bamboo flooring, energy-efficient systems, tall ceilings, and stylish finishes throughout.The inviting wraparound porch and spacious backyard, complete with historic Douglas Fir trees, offer privacy without losing the perks of close-in city living. The primary suite features an en suite bath and walk-in closet—an uncommon find in homes of this era! The finished basement includes a full guest suite with its own bathroom, offering flexibility for guests, an Airbnb, or an ADU. Located on a Greenbelt just minutes from Belmont St, Hawthorne Blvd, Mt. Tabor Park, SE Division, and Glencoe Elementary, this home is ideal for modern living with timeless appeal. [Home Energy Score = 8. HES Report at https://rpt.greenbuildingregistry.com/hes/OR10047941]
Location
State OR
County Multnomah
Area _143
Zoning 143
Rooms
Basement Finished, Full Basement
Interior
Interior Features Floor3rd, Dual Flush Toilet, Engineered Bamboo, Garage Door Opener, Heated Tile Floor, High Ceilings, Laundry, Separate Living Quarters Apartment Aux Living Unit, Tile Floor, Wallto Wall Carpet, Water Purifier
Heating Forced Air
Cooling Central Air, Mini Split
Fireplaces Number 1
Fireplaces Type Electric
Appliance Builtin Oven, Builtin Range, Dishwasher, Disposal, Free Standing Refrigerator, Gas Appliances, Microwave, Quartz, Stainless Steel Appliance, Tile, Water Purifier
Exterior
Exterior Feature Covered Deck, Deck, Fenced, Garden, Gas Hookup, Porch, Raised Beds, Yard
Parking Features Attached, TuckUnder
Garage Spaces 1.0
Roof Type Composition
Garage Yes
Building
Lot Description Green Belt, Private, Trees
Story 3
Sewer Public Sewer
Water Public Water
Level or Stories 3
Schools
Elementary Schools Glencoe
Middle Schools Mt Tabor
High Schools Franklin
Others
Senior Community No
Acceptable Financing CallListingAgent
Listing Terms CallListingAgent
Read Less Info
Want to know what your home might be worth? Contact us for a FREE valuation!

Our team is ready to help you sell your home for the highest possible price ASAP


"My job is to find and attract mastery-based agents to the office, protect the culture, and make sure everyone is happy! "







