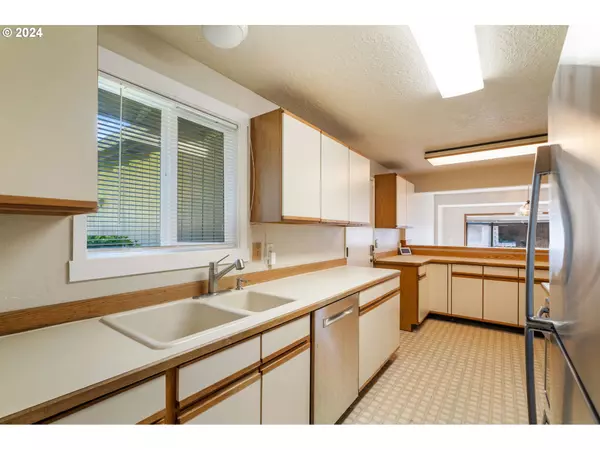Bought with Keller Williams Sunset Corridor
$450,000
$499,000
9.8%For more information regarding the value of a property, please contact us for a free consultation.
3 Beds
2 Baths
1,570 SqFt
SOLD DATE : 11/13/2024
Key Details
Sold Price $450,000
Property Type Single Family Home
Sub Type Single Family Residence
Listing Status Sold
Purchase Type For Sale
Square Footage 1,570 sqft
Price per Sqft $286
Subdivision Central Beaverton
MLS Listing ID 24248603
Sold Date 11/13/24
Style Stories1, Ranch
Bedrooms 3
Full Baths 2
Year Built 1971
Annual Tax Amount $4,468
Tax Year 2023
Lot Size 6,534 Sqft
Property Description
Welcome to your ideal home! Enjoy effortless one-level living in this beautifully maintained ranch-style home in a premium location. Featuring 3 bedrooms and 2 bathrooms, this spacious home has an excellent layout and tons of upgrades. The large kitchen, complete with stainless steel appliances and abundant storage, is perfect for any home chef. The home also includes laminate flooring, vinyl windows, a fully-encapsulated crawlspace system for long-term durability, and a relaxing jetted bathtub. Located in close proximity to trendy downtown Beaverton's best amenities, including the vibrant farmers market, restaurants, coffee shops, parks, public transit, and the library! The fully-fenced backyard is a quiet place to relax, featuring mature landscaping, a sprinkler system, and a newly installed deck with a covered outdoor area for year-round enjoyment. Whether you're hosting gatherings, gardening, or simply unwinding after a long day, this backyard has it all.
Location
State OR
County Washington
Area _150
Rooms
Basement Crawl Space
Interior
Interior Features Garage Door Opener, Jetted Tub, Laminate Flooring, Laundry, Vinyl Floor, Washer Dryer
Heating Baseboard
Cooling Wall Unit
Fireplaces Number 1
Fireplaces Type Stove
Appliance Builtin Range, Dishwasher, Free Standing Range, Free Standing Refrigerator, Stainless Steel Appliance
Exterior
Exterior Feature Covered Deck, Covered Patio, Fenced, Garden, Patio, Porch, Security Lights, Sprinkler, Yard
Parking Features Attached
Garage Spaces 2.0
Roof Type Composition
Garage Yes
Building
Lot Description Level, Seasonal, Trees
Story 1
Foundation Concrete Perimeter
Sewer Public Sewer
Water Public Water
Level or Stories 1
Schools
Elementary Schools Fir Grove
Middle Schools Highland Park
High Schools Southridge
Others
Senior Community No
Acceptable Financing CallListingAgent, Cash, Conventional, FHA, VALoan
Listing Terms CallListingAgent, Cash, Conventional, FHA, VALoan
Read Less Info
Want to know what your home might be worth? Contact us for a FREE valuation!

Our team is ready to help you sell your home for the highest possible price ASAP


"My job is to find and attract mastery-based agents to the office, protect the culture, and make sure everyone is happy! "







