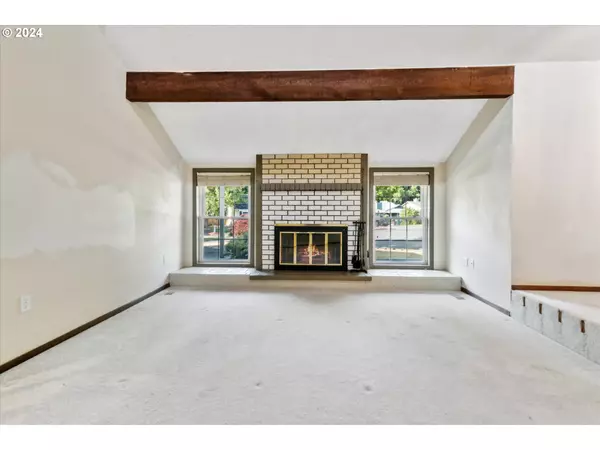Bought with NextHome Realty Connection
$535,000
$535,000
For more information regarding the value of a property, please contact us for a free consultation.
3 Beds
2 Baths
1,632 SqFt
SOLD DATE : 10/30/2024
Key Details
Sold Price $535,000
Property Type Single Family Home
Sub Type Single Family Residence
Listing Status Sold
Purchase Type For Sale
Square Footage 1,632 sqft
Price per Sqft $327
MLS Listing ID 24132489
Sold Date 10/30/24
Style Stories1
Bedrooms 3
Full Baths 2
Year Built 1978
Annual Tax Amount $5,383
Tax Year 2023
Lot Size 9,583 Sqft
Property Description
Rare cosmetic fixer opportunity just waiting for your vision! Spacious single-level gem with endless potential located in sought-after Sorrento Ridge on an expansive 0.22 acre cul-de-sac lot. Inside, the home features a delightful sunken living room with soaring vaults, exposed wood beams, & a brick fireplace. The primary bedroom boasts a walk-in closet, en suite bathroom with walk-in shower, & exterior exit to patio. Outside, enjoy a fully fenced large level private yard with concrete patio. Updated vinyl windows, roof replaced approx 2015, A/C approx 2020. Space for RV parking on long driveway. Near parks & schools. Don't miss!
Location
State OR
County Washington
Area _150
Rooms
Basement Crawl Space
Interior
Interior Features Hardwood Floors, Vaulted Ceiling, Vinyl Floor, Wallto Wall Carpet
Heating Forced Air
Cooling Central Air
Fireplaces Number 1
Fireplaces Type Wood Burning
Appliance Dishwasher, Disposal, Free Standing Range, Free Standing Refrigerator
Exterior
Exterior Feature Fenced, Patio, Yard
Parking Features Attached
Garage Spaces 2.0
View Territorial
Roof Type Composition
Garage Yes
Building
Lot Description Cul_de_sac, Level
Story 1
Foundation Concrete Perimeter
Sewer Public Sewer
Water Public Water
Level or Stories 1
Schools
Elementary Schools Hiteon
Middle Schools Conestoga
High Schools Southridge
Others
Senior Community No
Acceptable Financing Cash, Conventional
Listing Terms Cash, Conventional
Read Less Info
Want to know what your home might be worth? Contact us for a FREE valuation!

Our team is ready to help you sell your home for the highest possible price ASAP


"My job is to find and attract mastery-based agents to the office, protect the culture, and make sure everyone is happy! "







