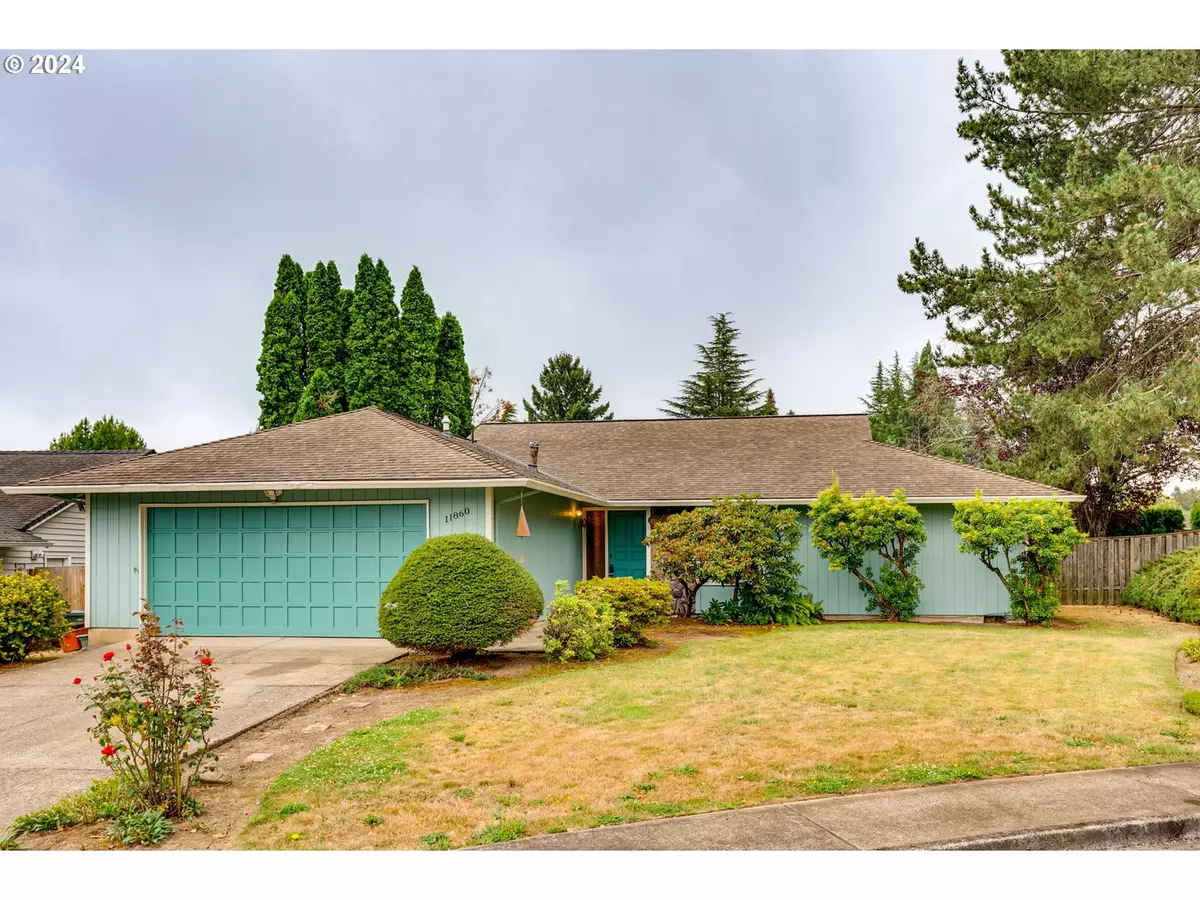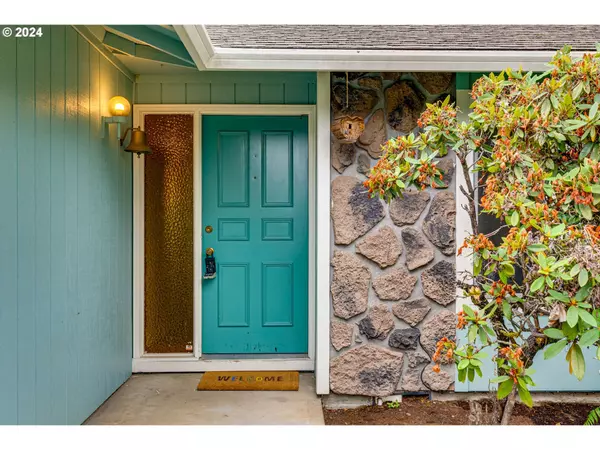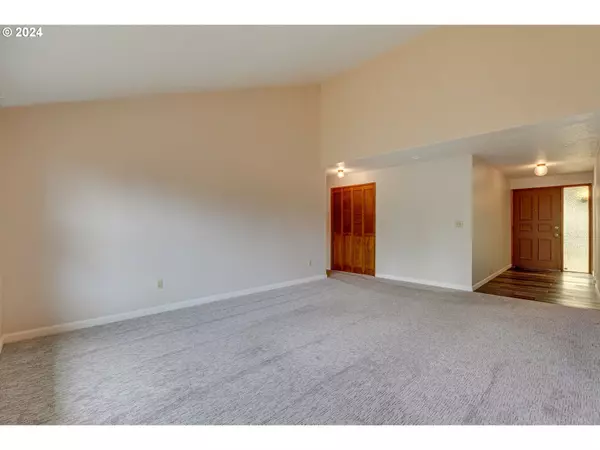Bought with Windermere Realty Trust
$537,990
$550,000
2.2%For more information regarding the value of a property, please contact us for a free consultation.
3 Beds
2 Baths
1,502 SqFt
SOLD DATE : 10/28/2024
Key Details
Sold Price $537,990
Property Type Single Family Home
Sub Type Single Family Residence
Listing Status Sold
Purchase Type For Sale
Square Footage 1,502 sqft
Price per Sqft $358
Subdivision Greenway
MLS Listing ID 24306817
Sold Date 10/28/24
Style Stories1, Ranch
Bedrooms 3
Full Baths 2
Year Built 1975
Annual Tax Amount $5,054
Tax Year 2023
Lot Size 7,840 Sqft
Property Description
Imagine starting your day in this charming ranch-style home, nestled in the peaceful Greenway neighborhood. Step inside to discover vaulted ceilings that create a spacious and airy feel throughout the home. The open living area invites you to relax and unwind. Step outside to your large, fully-fenced backyard—ideal for gardening, outdoor dining, or simply enjoying the fresh air in your own private oasis. The attached 2-car garage provides convenience and ample storage space, making daily life even easier. Experience the perfect blend of suburban serenity and urban convenience in this delightful home. Located just moments from the scenic Fanno Creek Trail and Greenway Park, you'll have easy access to nature and outdoor activities. The quiet cul-de-sac location offers a perfect retreat, while still being near to the vibrant shopping and dining options at Washington Square Mall. Whether you're enjoying the local parks, exploring nearby shops, or simply relaxing at home, this is a place where you can truly live your best life!
Location
State OR
County Washington
Area _150
Rooms
Basement Crawl Space
Interior
Interior Features Garage Door Opener, Granite, Luxury Vinyl Plank, Vaulted Ceiling, Wallto Wall Carpet, Washer Dryer
Heating Forced Air
Cooling Central Air
Fireplaces Number 1
Fireplaces Type Wood Burning
Appliance Dishwasher, Free Standing Range, Free Standing Refrigerator, Granite, Microwave
Exterior
Exterior Feature Fenced
Parking Features Attached
Garage Spaces 2.0
View Seasonal
Roof Type Composition,Shingle
Garage Yes
Building
Lot Description Cul_de_sac, Seasonal
Story 1
Foundation Concrete Perimeter
Sewer Public Sewer
Water Public Water
Level or Stories 1
Schools
Elementary Schools Greenway
Middle Schools Conestoga
High Schools Southridge
Others
Senior Community No
Acceptable Financing Cash, Conventional, FHA, VALoan
Listing Terms Cash, Conventional, FHA, VALoan
Read Less Info
Want to know what your home might be worth? Contact us for a FREE valuation!

Our team is ready to help you sell your home for the highest possible price ASAP

"My job is to find and attract mastery-based agents to the office, protect the culture, and make sure everyone is happy! "







