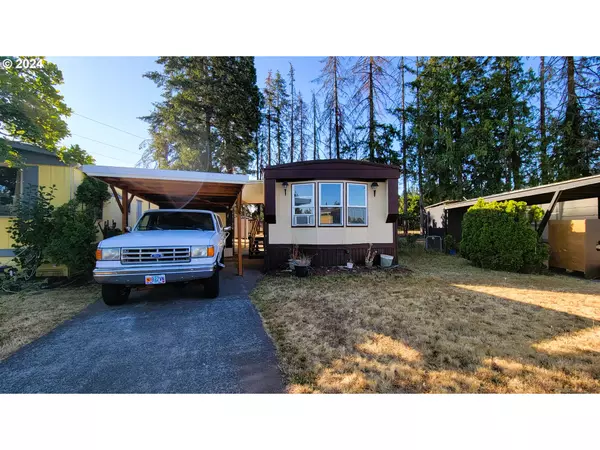Bought with ICON Real Estate Group
$27,100
$29,900
9.4%For more information regarding the value of a property, please contact us for a free consultation.
2 Beds
2 Baths
924 SqFt
SOLD DATE : 10/28/2024
Key Details
Sold Price $27,100
Property Type Manufactured Home
Sub Type Manufactured Homein Park
Listing Status Sold
Purchase Type For Sale
Square Footage 924 sqft
Price per Sqft $29
MLS Listing ID 24669460
Sold Date 10/28/24
Style Manufactured Home
Bedrooms 2
Full Baths 2
Land Lease Amount 960.0
Year Built 1985
Annual Tax Amount $431
Tax Year 2023
Property Description
Charming home in the lovely 55+ Chalet Village! This unique home features 2 roomy bedrooms, both with their own attached baths! The primary bedroom features two closets, built-ins, and an attached bath with two sinks, a soaking tub, and a walk-in shower. The spacious living room has ample windows for lots of natural light. The open concept kitchen features tons of cabinet space, an eat bar and a dining area. All kitchen appliances, washer/dryer, fireplace, armchair and dinette set included!! Two sheds, updated carport, and more! In the heart of it all, you're just minutes away from shopping, restaurants, and entertainment. Chalet Village amenities include a pool, saunas and a clubhouse complete with kitchen, dining hall, tv lounge and pool tables. Space rent is $960/mo. Come check it out!
Location
State OR
County Lane
Area _249
Rooms
Basement Crawl Space
Interior
Interior Features Ceiling Fan, Laminate Flooring, Wallto Wall Carpet, Washer Dryer
Heating Heat Pump
Cooling Heat Pump, Window Unit
Appliance Disposal, Free Standing Range, Free Standing Refrigerator, Induction Cooktop, Plumbed For Ice Maker
Exterior
Exterior Feature Porch, Tool Shed, Yard
Parking Features Carport
Garage Spaces 1.0
View Trees Woods
Roof Type Membrane
Garage Yes
Building
Lot Description Level
Story 1
Foundation Skirting
Sewer Public Sewer
Water Public Water
Level or Stories 1
Schools
Elementary Schools Mt Vernon
Middle Schools Agnes Stewart
High Schools Thurston
Others
Senior Community Yes
Acceptable Financing Cash
Listing Terms Cash
Read Less Info
Want to know what your home might be worth? Contact us for a FREE valuation!

Our team is ready to help you sell your home for the highest possible price ASAP

"My job is to find and attract mastery-based agents to the office, protect the culture, and make sure everyone is happy! "







