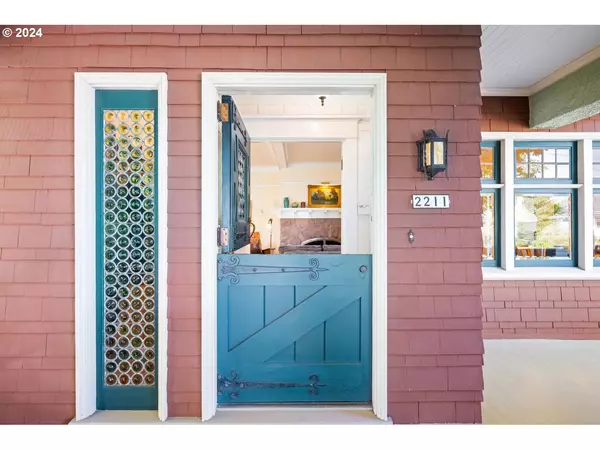Bought with Windermere Realty Trust
$1,320,695
$1,325,000
0.3%For more information regarding the value of a property, please contact us for a free consultation.
4 Beds
2.1 Baths
4,904 SqFt
SOLD DATE : 10/16/2024
Key Details
Sold Price $1,320,695
Property Type Single Family Home
Sub Type Single Family Residence
Listing Status Sold
Purchase Type For Sale
Square Footage 4,904 sqft
Price per Sqft $269
Subdivision Portland Heights, West Hills
MLS Listing ID 24461417
Sold Date 10/16/24
Style Craftsman
Bedrooms 4
Full Baths 2
Year Built 1906
Annual Tax Amount $16,815
Tax Year 2023
Lot Size 10,018 Sqft
Property Description
The Historic Louis Pfunder House was designed by horticulturist Louis Pfunder & architect Emil Schacht - inspired by Gustav Stickley's Craftsman movement. Stickley's philosophy emphasized harmonizing homes with their natural environment, fostering a spiritual connection with nature while prioritizing natural light. This resonated with Pfunder. He chose a large corner lot with ideal exposure. He and Schacht balanced a cozy ambiance with refined elegance, incorporating architectural delights while ensuring the home's comfort, scale and environment were in harmony. Artisans from the Pittock Mansion were employed, including the Povey Brothers' for their stained art glass. Breathtaking stained and leaded glass windows, showcasing botanical themes, were designed for on all four sides of the home. The home's elevated position, providing privacy, maximizes natural light from every direction while casting patterns of colored light throughout the home, captivating, delighting & inspiring all who enter. This inspiration led to a passion for preservation. A journey that began with a historic postcard featuring the home and led to a 20-year restoration effort, that included surfaces, exterior, and systematic updates. Updated baths and kitchen effortlessly blend period-appropriate features such as custom Pratt & Larson tile, and furniture-grade Stickley-inspired cabinets. Today the home is inviting and comfortable, with a versatile, flexible layout for today's needs. The home has an unfinished basement, with access to the 2 car garage as well as a finished 3rd floor w/views of Portland and Mt Adams. Situated on a prime double lot, in the Grid of the Portland Heights neighborhood, surrounded by lush lawns, patios, and outdoor entertaining spaces. 1/2 mile to downtown, NW 23rd Ave, Providence Park & Washington Park. Council Crest's trails & Beaverton conveniences are nearby. There is convenient access to nearby Ainsworth Elementary, just 1.5 blocks away. [Home Energy Score = 1. HES Report at https://rpt.greenbuildingregistry.com/hes/OR10232562]
Location
State OR
County Multnomah
Area _148
Rooms
Basement Full Basement, Unfinished
Interior
Interior Features Floor3rd, Garage Door Opener, Hardwood Floors, Linseed Floor, Tile Floor, Wallto Wall Carpet, Wood Floors
Heating Forced Air
Cooling Central Air
Fireplaces Number 1
Fireplaces Type Wood Burning
Appliance Builtin Refrigerator, Dishwasher, Disposal, Gas Appliances, Granite, Tile
Exterior
Exterior Feature Deck, Patio, Porch, Yard
Parking Features Attached
Garage Spaces 2.0
View City, Mountain
Roof Type Composition
Garage Yes
Building
Lot Description Corner Lot, Level
Story 4
Foundation Concrete Perimeter
Sewer Public Sewer
Water Public Water
Level or Stories 4
Schools
Elementary Schools Ainsworth
Middle Schools West Sylvan
High Schools Lincoln
Others
Senior Community No
Acceptable Financing Cash, Conventional
Listing Terms Cash, Conventional
Read Less Info
Want to know what your home might be worth? Contact us for a FREE valuation!

Our team is ready to help you sell your home for the highest possible price ASAP

"My job is to find and attract mastery-based agents to the office, protect the culture, and make sure everyone is happy! "







