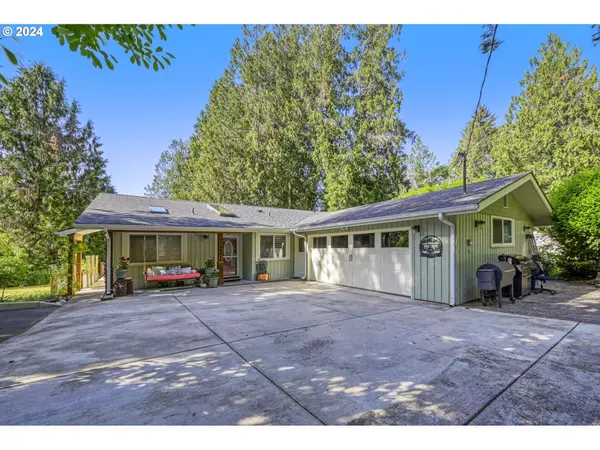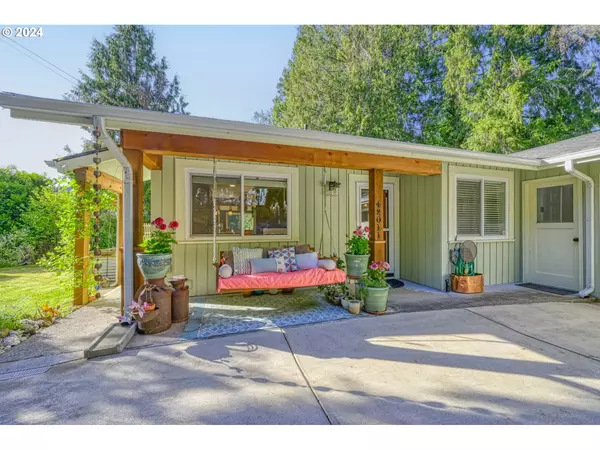Bought with Windermere RE Lane County
$799,000
$799,000
For more information regarding the value of a property, please contact us for a free consultation.
3 Beds
3 Baths
1,967 SqFt
SOLD DATE : 10/18/2024
Key Details
Sold Price $799,000
Property Type Single Family Home
Sub Type Single Family Residence
Listing Status Sold
Purchase Type For Sale
Square Footage 1,967 sqft
Price per Sqft $406
MLS Listing ID 24664634
Sold Date 10/18/24
Style Stories2, Custom Style
Bedrooms 3
Full Baths 3
Year Built 1963
Annual Tax Amount $4,970
Tax Year 2023
Lot Size 0.420 Acres
Property Description
This is the riverfront property you have been waiting for! Experience Riverside Bliss. Nestled along the banks of the McKenzie River, this exquisitely remodeled 3-bed, 3-bath home in Springfield offers an unparalleled waterfront lifestyle. The separate living quarters offer multigenerational living. The gourmet kitchen features sleek built-in stainless steel appliances, induction cooktop, while floor-to-ceiling windows frame breathtaking river views, bringing the outdoors in. Multiple levels of decks beckon for outdoor relaxation or space for entertaining. There are multiple places to park an RV and boat. Included is a newer jaccuzi hottub for ultimate relaxing. With 115 feet of river frontage, tranquility reigns supreme, providing endless opportunities for recreation and relaxation. Just a short 10 minute drive to Thurston, the location is optimal to feel just outside of town. Don't miss the chance to make this your own private sanctuary - schedule your showing today to be captivated by the allure of waterfront living.
Location
State OR
County Lane
Area _233
Rooms
Basement Finished, Separate Living Quarters Apartment Aux Living Unit
Interior
Interior Features Ceiling Fan, Garage Door Opener, Granite, Hardwood Floors, Laundry, Marble, Separate Living Quarters Apartment Aux Living Unit, Tile Floor, Vaulted Ceiling, Washer Dryer, Wood Floors
Heating Forced Air, Heat Pump
Cooling Central Air
Fireplaces Number 1
Fireplaces Type Stove, Wood Burning
Appliance Builtin Oven, Builtin Range, Dishwasher, Disposal, Free Standing Refrigerator, Granite, Microwave, Pantry, Range Hood, Stainless Steel Appliance, Tile
Exterior
Exterior Feature Covered Patio, Deck, Fire Pit, Porch, Yard
Parking Features Attached
Garage Spaces 2.0
Waterfront Description RiverFront
View River, Trees Woods
Roof Type Composition
Garage Yes
Building
Lot Description Private, Trees
Story 2
Foundation Concrete Perimeter, Slab
Sewer Septic Tank
Water Community
Level or Stories 2
Schools
Elementary Schools Walterville
Middle Schools Thurston
High Schools Thurston
Others
Senior Community No
Acceptable Financing Cash, Conventional, FHA, VALoan
Listing Terms Cash, Conventional, FHA, VALoan
Read Less Info
Want to know what your home might be worth? Contact us for a FREE valuation!

Our team is ready to help you sell your home for the highest possible price ASAP

"My job is to find and attract mastery-based agents to the office, protect the culture, and make sure everyone is happy! "







