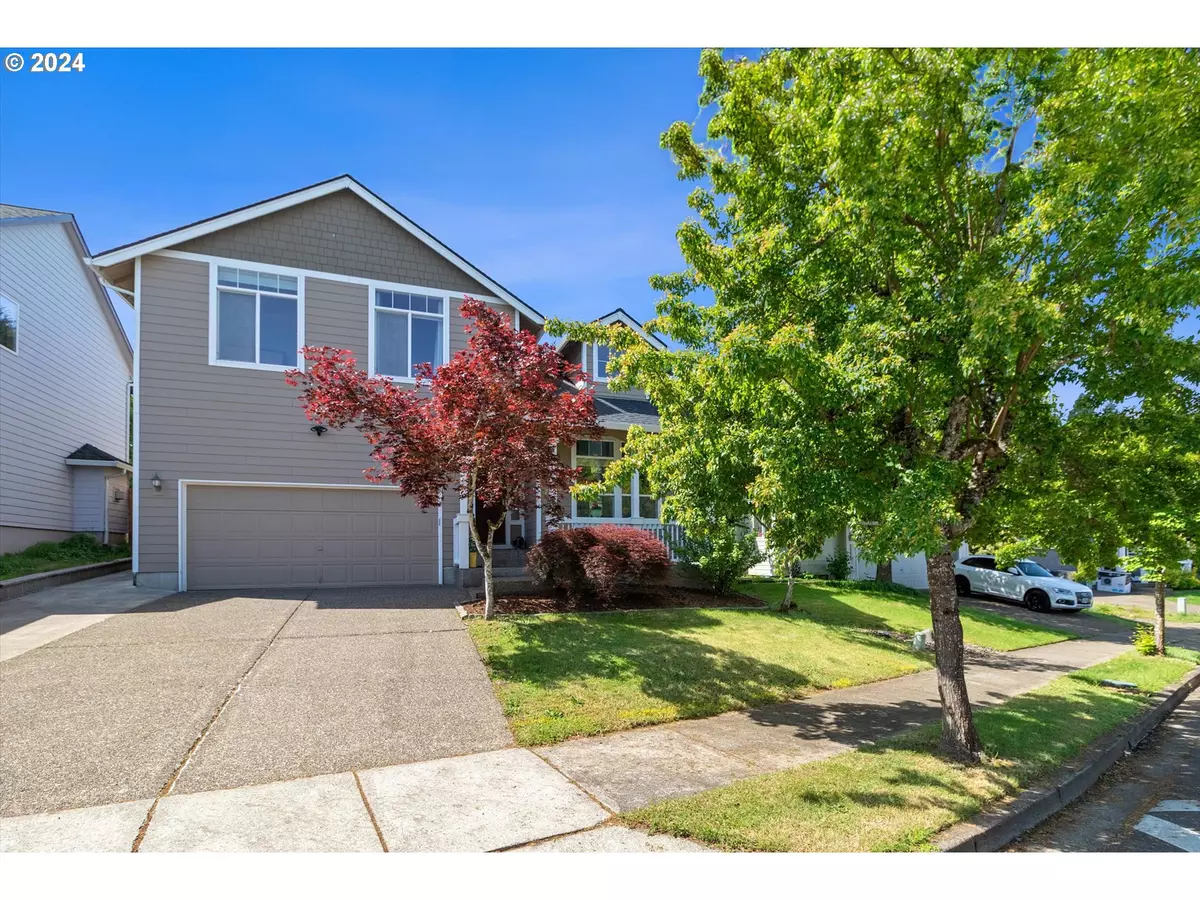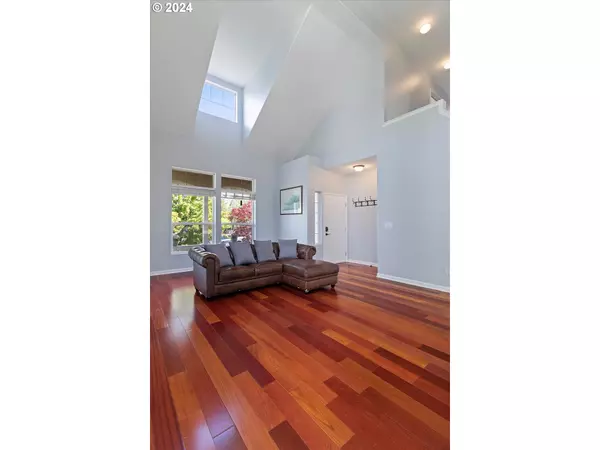Bought with HomeStar Brokers
$579,999
$579,999
For more information regarding the value of a property, please contact us for a free consultation.
4 Beds
2.1 Baths
1,857 SqFt
SOLD DATE : 10/18/2024
Key Details
Sold Price $579,999
Property Type Single Family Home
Sub Type Single Family Residence
Listing Status Sold
Purchase Type For Sale
Square Footage 1,857 sqft
Price per Sqft $312
Subdivision Pennington
MLS Listing ID 24411255
Sold Date 10/18/24
Style Stories2, Contemporary
Bedrooms 4
Full Baths 2
Year Built 1996
Annual Tax Amount $5,854
Tax Year 2023
Lot Size 8,276 Sqft
Property Description
Welcome to this cozy home with high vaulted ceilings, offering an elegant, comfortable and charming contemporary feel. This inviting 2-story home features a spacious yard that's an entertainers delight as well as a gardeners dream. The updated chef's kitchen features custom-built ins, stainless steel countertops & a custom built-in sink with a water filtration system. The gas convection double oven and appliances will remain in your kitchen. Large windows from the kitchen/dining area provide a stunning view of the oversized backyard. Step outside on the deck overlooking the expansive yard. The lawn area offers ample space for entertaining, gardening, and pets. The entryway leads into the Great Room, featuring high vaulted ceilings, cherry hardwood flooring, and large windows that flood the space with natural light. The upper level hosts four bedrooms (3)with vaulted ceilings. The primary ensuite includes wood cabinets, a double vanity, a large soaking tub, shower, and a closet with shelf organizers. Modern conveniences include Ring doorbell, a Nest system that controls the thermostat for the AC/Heat/hard-wired smoke detectors, a newer water heater (2018), kitchen updates (2015) and roof (2015) You won't be disappointed in how wonderful this home already feels both inside and out while still presenting an opportunity for personalization. 1 yr Home Warranty included.
Location
State OR
County Washington
Area _151
Rooms
Basement Crawl Space
Interior
Interior Features Garage Door Opener, Hardwood Floors, High Ceilings, Laundry, Soaking Tub, Tile Floor, Vaulted Ceiling, Wallto Wall Carpet, Washer Dryer
Heating Forced Air
Cooling Central Air
Fireplaces Number 1
Fireplaces Type Wood Burning
Appliance Dishwasher, Double Oven, Free Standing Gas Range, Free Standing Range, Free Standing Refrigerator, Gas Appliances, Microwave, Stainless Steel Appliance, Tile, Water Purifier
Exterior
Exterior Feature Deck, Fenced, Garden, Porch, Public Road, Yard
Parking Features Attached, Oversized
Garage Spaces 2.0
View Territorial, Trees Woods
Roof Type Composition,Shingle
Garage Yes
Building
Lot Description Gentle Sloping, Level, Private, Public Road, Trees
Story 2
Sewer Public Sewer
Water Public Water
Level or Stories 2
Schools
Elementary Schools Byrom
Middle Schools Hazelbrook
High Schools Tualatin
Others
Senior Community No
Acceptable Financing Cash, Conventional, FHA, VALoan
Listing Terms Cash, Conventional, FHA, VALoan
Read Less Info
Want to know what your home might be worth? Contact us for a FREE valuation!

Our team is ready to help you sell your home for the highest possible price ASAP

"My job is to find and attract mastery-based agents to the office, protect the culture, and make sure everyone is happy! "







