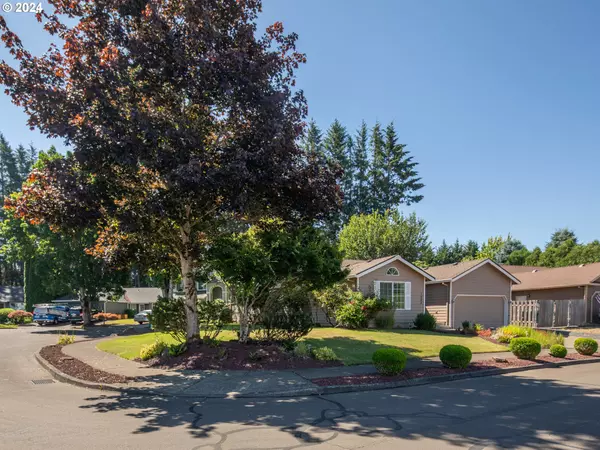Bought with RE/MAX Equity Group
$499,000
$499,000
For more information regarding the value of a property, please contact us for a free consultation.
3 Beds
2 Baths
1,424 SqFt
SOLD DATE : 10/18/2024
Key Details
Sold Price $499,000
Property Type Single Family Home
Sub Type Single Family Residence
Listing Status Sold
Purchase Type For Sale
Square Footage 1,424 sqft
Price per Sqft $350
MLS Listing ID 24503087
Sold Date 10/18/24
Style Stories1, Ranch
Bedrooms 3
Full Baths 2
Year Built 1995
Annual Tax Amount $4,108
Tax Year 2023
Lot Size 7,405 Sqft
Property Description
Immaculate and move-in ready! The home is located in a desirable neighborhood on a spacious corner lot in a cul-de-sac. New exterior paint in 2020 and new 50-year roof and gutters with mesh installed in 2018. Trex deck and pergola in backyard installed in 2020. The fenced backyard also includes a 7X7 shed installed in 2020 and a high-end 8X12 studio with high-efficiency windows on both sides and permitted 240 electric, lights, and a heating system. The home includes a programmable sprinkler system for all lawn areas, and the side yard includes numerous fruit trees. A new centralized high-efficiency germicidal air purification Carrier Infinity furnace and A/C was installed in 2020. A centralized Kinetico water softening and filtration system was installed in 2014. An open floor plan with vaulted ceilings and skylights makes this home light and spacious. The kitchen has newer appliances and the refrigerator stays with the home. The primary bedroom with a bath has a walk-in closet. A gas fireplace in the living room creates an unmatched ambiance. NO HOA! Located near both schools and shopping.
Location
State OR
County Multnomah
Area _144
Zoning R-7
Rooms
Basement Crawl Space, None
Interior
Interior Features Garage Door Opener, Laundry, Tile Floor, Vaulted Ceiling, Wallto Wall Carpet, Water Softener
Heating Forced Air, Wall Heater
Cooling Central Air
Fireplaces Number 1
Fireplaces Type Gas
Appliance Dishwasher, Disposal, Free Standing Gas Range, Free Standing Refrigerator, Plumbed For Ice Maker, Stainless Steel Appliance
Exterior
Exterior Feature Deck, Fenced, Outbuilding, Patio, Sprinkler, Tool Shed, Yard
Parking Features Attached
Garage Spaces 2.0
Roof Type Composition
Garage Yes
Building
Lot Description Corner Lot, Cul_de_sac, Trees
Story 1
Foundation Concrete Perimeter
Sewer Public Sewer
Water Public Water
Level or Stories 1
Schools
Elementary Schools Sweetbriar
Middle Schools Walt Morey
High Schools Reynolds
Others
Senior Community No
Acceptable Financing Cash, Conventional, FHA, VALoan
Listing Terms Cash, Conventional, FHA, VALoan
Read Less Info
Want to know what your home might be worth? Contact us for a FREE valuation!

Our team is ready to help you sell your home for the highest possible price ASAP

"My job is to find and attract mastery-based agents to the office, protect the culture, and make sure everyone is happy! "







