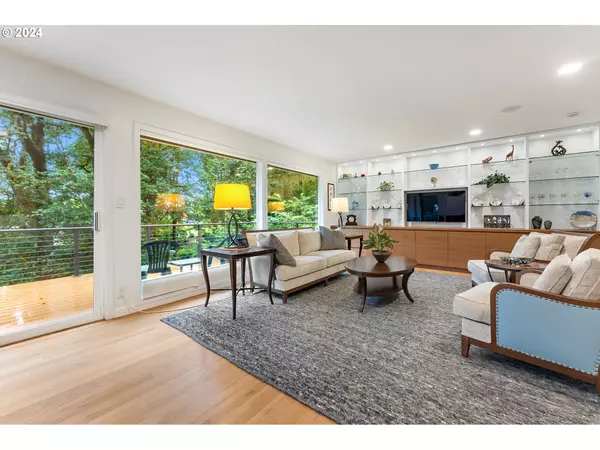Bought with ELEETE Real Estate
$1,040,000
$1,099,000
5.4%For more information regarding the value of a property, please contact us for a free consultation.
4 Beds
3.2 Baths
2,899 SqFt
SOLD DATE : 10/10/2024
Key Details
Sold Price $1,040,000
Property Type Single Family Home
Sub Type Single Family Residence
Listing Status Sold
Purchase Type For Sale
Square Footage 2,899 sqft
Price per Sqft $358
Subdivision Barnes Park Heights
MLS Listing ID 24557158
Sold Date 10/10/24
Style Daylight Ranch, Mid Century Modern
Bedrooms 4
Full Baths 3
Year Built 1956
Annual Tax Amount $10,018
Tax Year 2024
Lot Size 0.890 Acres
Property Description
Welcome home to this stunningly renovated Mid-Century Modern Day Light Ranch. The previous and current owners spent countless hours making thoughtful improvements to the home. Please review the list of AV equipment included with the sale and improvements & updates attached in RMLS. Please ask your Buyer's Agent or me to send you copies. Some unique details of which to take note are the electric-controlled shades over the skylights, custom drawer inserts in the kitchen, a built in pull out stepping stool in the kitchen to help you reach the higher cabinets, multi zone audio on the main level featuring Sonance speakers, an oversized walk-in shower in one of the primary suites, custom gas fireplace logs and glass enclosure between the living and dining rooms, and a 14 kw Kohler standby generator. As of 2019, all of the plumbing, electrical, and insulation products are up to date. Another feature to note is that not one, but two of the four bedrooms are en suite, one on each floor. Additionally, you'll find a dedicated office with floor to ceiling built-ins with a door leading to the large back deck on the main level and a media/family room with a retractable screen in the lower level. The location is ideal due to the surrounding forest, which creates a private retreat-like feeling, yet you are within minutes to everything NW 21st/23rd, The Pearl, and downtown Portland have to offer. In addition, if you head west, you'll quickly find yourself in the bustling Ceder Hills shopping district and/or downtown Beaverton. This is a unique home that must be experienced in person to truly appreciate what a rare opportunity it would be to become its next owner.
Location
State OR
County Multnomah
Area _148
Rooms
Basement Exterior Entry, Finished, Full Basement
Interior
Interior Features Garage Door Opener, Hardwood Floors, Home Theater, Laundry, Quartz, Skylight, Slate Flooring, Soaking Tub, Sound System, Washer Dryer, Water Purifier
Heating Forced Air95 Plus
Cooling Central Air
Fireplaces Number 2
Fireplaces Type Gas
Appliance Builtin Oven, Builtin Range, Butlers Pantry, Cooktop, Dishwasher, Double Oven, Free Standing Refrigerator, Pantry, Quartz, Range Hood, Solid Surface Countertop
Exterior
Exterior Feature Deck, Sprinkler
Parking Features Attached
Garage Spaces 2.0
View Trees Woods
Roof Type Metal
Garage Yes
Building
Lot Description Hilly, Sloped, Trees
Story 2
Foundation Concrete Perimeter, Slab
Sewer Septic Tank
Water Public Water
Level or Stories 2
Schools
Elementary Schools Forest Park
Middle Schools West Sylvan
High Schools Lincoln
Others
Senior Community No
Acceptable Financing Cash, Conventional
Listing Terms Cash, Conventional
Read Less Info
Want to know what your home might be worth? Contact us for a FREE valuation!

Our team is ready to help you sell your home for the highest possible price ASAP

"My job is to find and attract mastery-based agents to the office, protect the culture, and make sure everyone is happy! "







