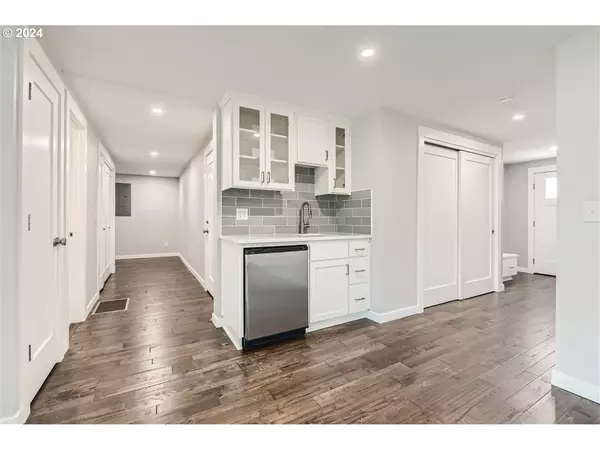Bought with Deal & Company Real Estate
$617,000
$599,900
2.9%For more information regarding the value of a property, please contact us for a free consultation.
4 Beds
2.1 Baths
2,052 SqFt
SOLD DATE : 10/04/2024
Key Details
Sold Price $617,000
Property Type Single Family Home
Sub Type Single Family Residence
Listing Status Sold
Purchase Type For Sale
Square Footage 2,052 sqft
Price per Sqft $300
Subdivision St. Johns Near Pier & Oak Park
MLS Listing ID 24600485
Sold Date 10/04/24
Style Stories2
Bedrooms 4
Full Baths 2
Year Built 1982
Annual Tax Amount $5,860
Tax Year 2023
Lot Size 5,227 Sqft
Property Description
**OFFER w/ CONFIDENCE/PRE INSPECTED!** NEW: 30yr roof, plumbing, electrical, heat pump, doors, windows, siding, quartz countertops, hardwood floors, paint (inside and out)& lots more ***Too much to list here-please see attached full list of updates and improvements on the MLS*** Looking for your very own piece of walkable Portland without giving up the safety, peace and quiet of living on a sparsely trafficked street? Just around the corner from vibrant downtown St. John's & its restaurants, bars, farmer's market, and historic St John's Theater & Pub as well as Cathedral Park, Pier Park, Chimney Park all nearby- your new home is tucked away on a quiet street just a short walk away. Nearly a completely new home, it's been remodeled down to the studs on 85% of the home! The 1st and 2nd floors have an ideal layout for multi-generational living, an Airbnb, or even a rental- Ready from day 1 no conversion needed! The lower level offers a spacious family room with a gas fireplace, wet bar, a fourth bedroom, and a full bath. The upper level is bright and filled with natural sunlight from the many windows, and an oversized skylight further illuminates the contemporary open floor plan from above. The newly remodeled kitchen features new quartz countertops, custom cabinets, stainless steel appliances, and more (see attached). The entire upstairs hasn't been occupied since the remodel! Everything is brand new! The dining area opens up to a large living room with a gas fireplace, all-new hardwood floors throughout, and new carpets in the primary suite and the two upstairs bedrooms and newly remodeled full and half bathrooms. Out front, there's beautiful and easy-to-maintain landscaping to keep your water bills low. Out back, you'll find a new deck (installed in 2019) that spans the length of the house, with an amazing view and plenty of room to entertain or just sip your morning coffee. Below that, a patio & a fully fenced yard with plenty of space for BBQing, cornhole!!
Location
State OR
County Multnomah
Area _141
Zoning SFR
Rooms
Basement Crawl Space, Daylight
Interior
Interior Features Engineered Hardwood, Garage Door Opener, Hardwood Floors, Laundry, Quartz, Skylight, Tile Floor, Wallto Wall Carpet, Washer Dryer, Wood Floors
Heating Forced Air
Cooling Heat Pump
Fireplaces Number 1
Fireplaces Type Gas
Appliance Convection Oven, Dishwasher, Disposal, Free Standing Gas Range, Free Standing Range, Island, Quartz, Tile
Exterior
Exterior Feature Deck, Fenced, Patio, Porch, Tool Shed, Yard
Parking Features Attached
Garage Spaces 2.0
Roof Type Composition
Garage Yes
Building
Lot Description Level
Story 2
Sewer Public Sewer
Water Public Water
Level or Stories 2
Schools
Elementary Schools Sitton
Middle Schools George
High Schools Roosevelt
Others
Acceptable Financing Cash, Conventional, FHA, Other, VALoan
Listing Terms Cash, Conventional, FHA, Other, VALoan
Read Less Info
Want to know what your home might be worth? Contact us for a FREE valuation!

Our team is ready to help you sell your home for the highest possible price ASAP

"My job is to find and attract mastery-based agents to the office, protect the culture, and make sure everyone is happy! "







