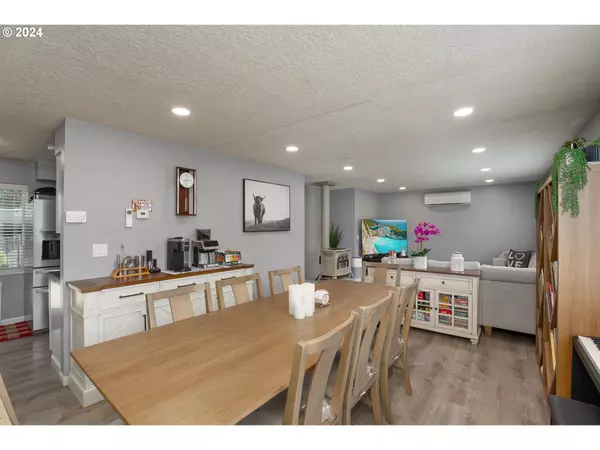Bought with Oregon Life Homes
$308,000
$310,000
0.6%For more information regarding the value of a property, please contact us for a free consultation.
3 Beds
1 Bath
1,254 SqFt
SOLD DATE : 09/26/2024
Key Details
Sold Price $308,000
Property Type Single Family Home
Sub Type Single Family Residence
Listing Status Sold
Purchase Type For Sale
Square Footage 1,254 sqft
Price per Sqft $245
MLS Listing ID 24155529
Sold Date 09/26/24
Style Stories1, Ranch
Bedrooms 3
Full Baths 1
Year Built 1954
Annual Tax Amount $1,245
Tax Year 2023
Lot Size 6,534 Sqft
Property Description
WOW! This affordable 3-bedroom, 1-bathroom gem is more than just move-in ready — it features beautiful upgrades spread across 1,254 square feet of thoughtfully updated living space. From the moment you step through the door, you'll notice the meticulous care the sellers have poured into this home. New flooring, fresh paint on every surface, and upgraded doors and windows set the tone for what's inside. The kitchen is a showstopper, featuring tile countertops, a farmhouse sink, and updated appliances. The new mini-split heat pumps ensure you're cool in the summer and cozy in the winter. With many functional updates, including a completely revamped electrical system. The bathroom is a modern oasis with a new tub, glass shower doors, and stylish fixtures. The warm glow of the gas fireplace in the living room and the new lighting throughout add just the right amount of ambiance, whether you're hosting friends or enjoying a quiet evening in. Step outside, and you'll find that the pride of ownership extends to the beautifully redone front and backyard. The large carport and storage shed, both set on a slab, offer convenience and additional storage, making this property as practical as it is beautiful. Convenient location close to town, shopping, restaurants, and the I5 corridor. Don't just dream about it — make it yours. Schedule your private tour today and see why this house is the perfect place to call home!
Location
State OR
County Douglas
Area _251
Rooms
Basement Crawl Space
Interior
Interior Features Ceiling Fan, Laminate Flooring, Laundry
Heating Gas Stove, Mini Split, Wall Heater
Cooling Mini Split
Fireplaces Number 1
Fireplaces Type Gas
Appliance Range Hood, Tile
Exterior
Exterior Feature Fenced, Patio, R V Parking, Tool Shed, Yard
Parking Features Carport
View Mountain, Valley
Roof Type Composition
Garage Yes
Building
Lot Description Corner Lot, Level
Story 1
Foundation Concrete Perimeter
Sewer Public Sewer
Water Public Water
Level or Stories 1
Schools
Elementary Schools Winchester
Middle Schools Joseph Lane
High Schools Roseburg
Others
Senior Community No
Acceptable Financing Cash, Conventional, FHA, VALoan
Listing Terms Cash, Conventional, FHA, VALoan
Read Less Info
Want to know what your home might be worth? Contact us for a FREE valuation!

Our team is ready to help you sell your home for the highest possible price ASAP

"My job is to find and attract mastery-based agents to the office, protect the culture, and make sure everyone is happy! "







