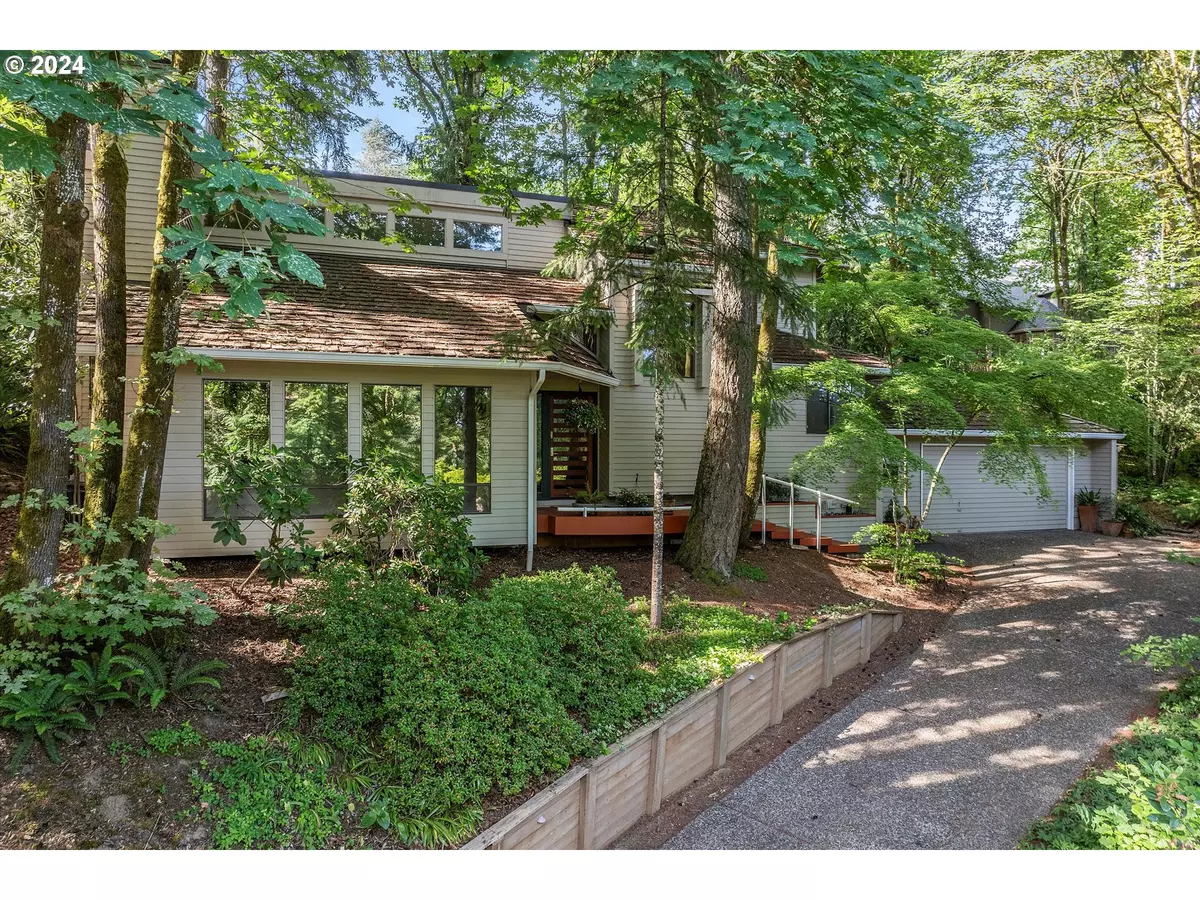Bought with Keller Williams Realty Portland Premiere
$750,000
$749,900
For more information regarding the value of a property, please contact us for a free consultation.
3 Beds
2.1 Baths
2,016 SqFt
SOLD DATE : 09/24/2024
Key Details
Sold Price $750,000
Property Type Single Family Home
Sub Type Single Family Residence
Listing Status Sold
Purchase Type For Sale
Square Footage 2,016 sqft
Price per Sqft $372
Subdivision Westridge
MLS Listing ID 24206777
Sold Date 09/24/24
Style Mid Century Modern, N W Contemporary
Bedrooms 3
Full Baths 2
Year Built 1982
Annual Tax Amount $8,126
Tax Year 2023
Property Description
Private, serene, sanctuary. These are the terms the current owners use to describe this beautiful NW contemporary home with strong mid-century modern influences, set in a natural wooded environment. One of the bedrooms has been converted into a creative/studio space suitable for artists, designers, engineers, draftsmen or crafters with lots of work area, flat file drawers and plenty of supply storage. The space offers a quiet, nature-filled background for clutter-free inspiration. Each window of this home frames views of the surrounding trees, creating the impression of living in a tranquil treehouse. The front deck showcases timeless mid-century design with its sweet curve and minimalist railings, serving as a gracious seating area. The second-story windows are nestled into the treetops, enhancing the feeling of seclusion. The woodland plantings ensure the "yard" is always quiet and serene, and the back deck serves as additional living space for much of the year. Imagine taking your zoom meetings from this peaceful space! The long, inclined driveway further ensures a private sanctuary. Inside, the open floor plan provides seamless flow between living spaces. The kitchen's layout is ideal for multiple cooks and guests, featuring an ingenious spice rack for convenience. The loft offers a perfect nook for an at-home office looking out into the treetops. Located in the Westridge neighborhood, with many long-term residents and proximity to top-rated schools, this home offers a unique blend of privacy, creativity, and community. Additionally, its close proximity to city-sponsored green spaces offers ample opportunities for outdoor activities. Open House Sept 1, 12:30-2:30
Location
State OR
County Clackamas
Area _147
Rooms
Basement Crawl Space
Interior
Interior Features Hardwood Floors, Laundry, Slate Flooring, Wallto Wall Carpet
Heating Forced Air
Cooling Central Air
Fireplaces Type Wood Burning
Appliance Dishwasher, Free Standing Gas Range, Free Standing Refrigerator, Microwave
Exterior
Exterior Feature Deck
Parking Features Attached
Garage Spaces 2.0
Roof Type Shake
Garage Yes
Building
Lot Description Sloped, Trees, Wooded
Story 2
Foundation Concrete Perimeter
Sewer Public Sewer
Water Public Water
Level or Stories 2
Schools
Elementary Schools Westridge
Middle Schools Lakeridge
High Schools Lakeridge
Others
Senior Community No
Acceptable Financing Cash, Conventional, FHA
Listing Terms Cash, Conventional, FHA
Read Less Info
Want to know what your home might be worth? Contact us for a FREE valuation!

Our team is ready to help you sell your home for the highest possible price ASAP


"My job is to find and attract mastery-based agents to the office, protect the culture, and make sure everyone is happy! "







