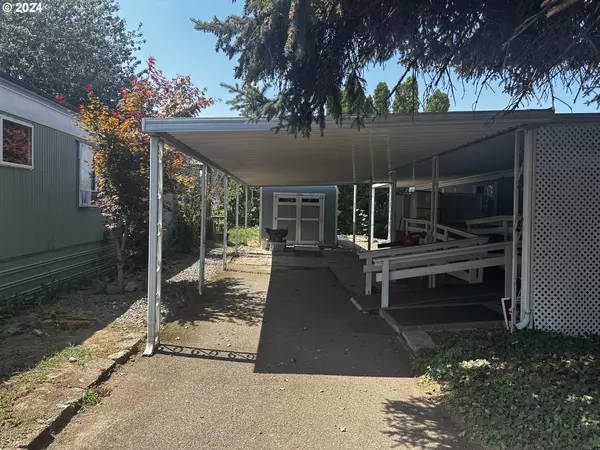Bought with eXp Realty LLC
$65,000
$69,999
7.1%For more information regarding the value of a property, please contact us for a free consultation.
2 Beds
1 Bath
1,001 SqFt
SOLD DATE : 09/20/2024
Key Details
Sold Price $65,000
Property Type Manufactured Home
Sub Type Manufactured Homein Park
Listing Status Sold
Purchase Type For Sale
Square Footage 1,001 sqft
Price per Sqft $64
Subdivision Cherry Blossom Mobile Manor
MLS Listing ID 24176352
Sold Date 09/20/24
Style Manufactured Home, Single Wide Manufactured
Bedrooms 2
Full Baths 1
Land Lease Amount 1050.0
Year Built 1975
Tax Year 2023
Property Description
**Motivated Seller**Welcome to this beautifully maintained 2-bedroom, 1-bathroom manufactured home, nestled in a serene and well-kept park. Enjoy the best of both worlds—peaceful living with the convenience of being just minutes away from shopping, groceries, restaurants, and the I-84 freeway. This lovely home features an oversized carport, providing ample space for parking and protecting your vehicle from the elements. The covered back deck offers a perfect spot for relaxation or outdoor dining, rain or shine. For pet lovers, there's a dedicated dog run, ensuring your furry friends have their own space to play.In addition to the wonderful living space, you'll find a 10x16 Tuff Shed with a reinforced floor and loft space, ideal for all your storage needs—whether it’s for tools, seasonal decorations, or hobbies.Don’t miss the opportunity to make this well-appointed home your own!
Location
State OR
County Multnomah
Area _144
Zoning RS
Rooms
Basement Crawl Space
Interior
Heating Forced Air
Cooling Central Air
Appliance Dishwasher, Disposal, Free Standing Range, Free Standing Refrigerator, Pantry
Exterior
Exterior Feature Covered Deck, Dog Run
Parking Features Carport
View Territorial
Roof Type Rubber
Garage Yes
Building
Lot Description Leased Land, Level
Story 1
Foundation Block, Skirting
Sewer Public Sewer
Water Public Water
Level or Stories 1
Schools
Elementary Schools Salish Ponds
Middle Schools Reynolds
High Schools Reynolds
Others
Senior Community No
Acceptable Financing Cash
Listing Terms Cash
Read Less Info
Want to know what your home might be worth? Contact us for a FREE valuation!

Our team is ready to help you sell your home for the highest possible price ASAP


"My job is to find and attract mastery-based agents to the office, protect the culture, and make sure everyone is happy! "







