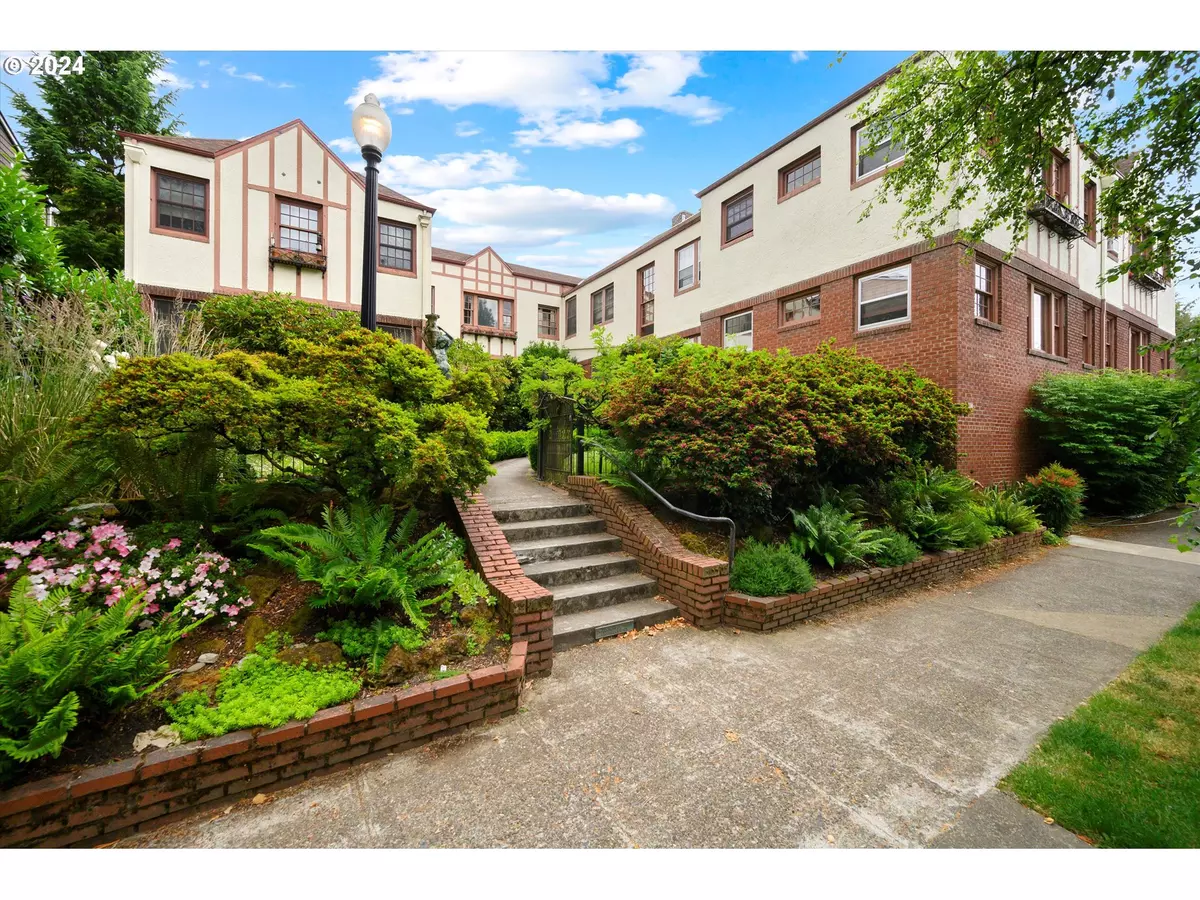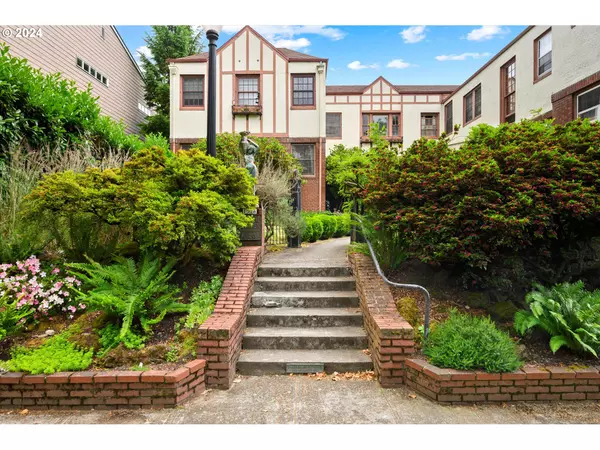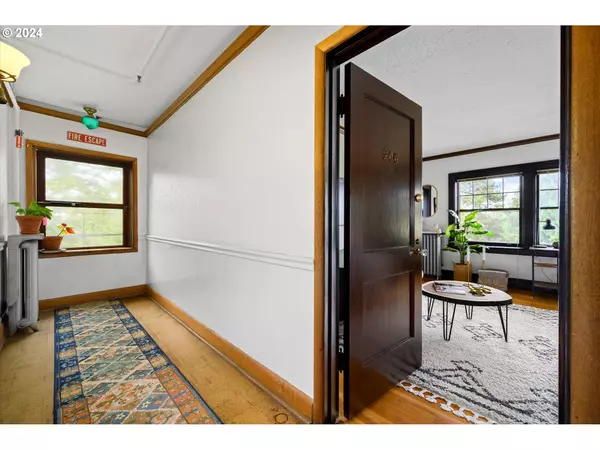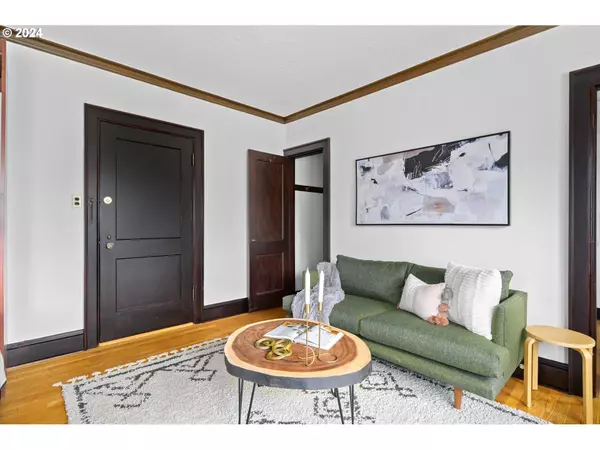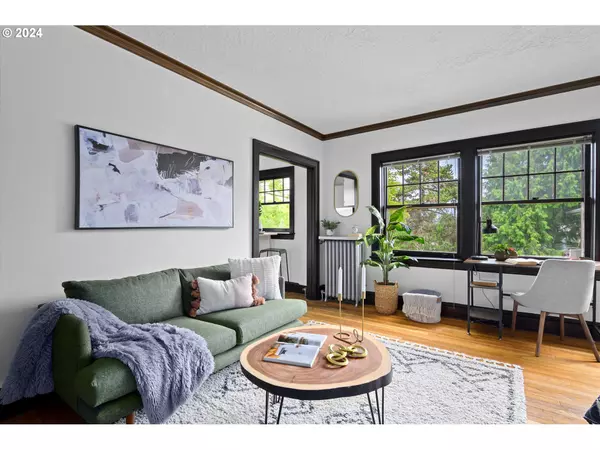Bought with RE/MAX Equity Group
$169,900
$169,900
For more information regarding the value of a property, please contact us for a free consultation.
1 Bed
1 Bath
455 SqFt
SOLD DATE : 09/16/2024
Key Details
Sold Price $169,900
Property Type Condo
Sub Type Condominium
Listing Status Sold
Purchase Type For Sale
Square Footage 455 sqft
Price per Sqft $373
Subdivision Sullivan'S Gulch / Irvington
MLS Listing ID 24467521
Sold Date 09/16/24
Style English, Tudor
Bedrooms 1
Full Baths 1
Condo Fees $525
HOA Fees $525/mo
Year Built 1927
Annual Tax Amount $2,276
Tax Year 2023
Property Description
Sun-drenched 1927 Tudor gem, blending vintage charm with smart updates. This top-floor corner studio offers privacy and neighborhood views. Boasts gleaming hardwoods, soaring ceilings, and fresh paint throughout. Refreshed kitchen and bathroom enhance without compromising character. Large wooden-framed windows bathe the space in natural light. Built-in Murphy bed maximizes efficiency, while two large closets and built-in cubbies provide abundant storage. Walk-in closet features a vanity, doubling as a dressing room. Nestled in a lush, intimate 19-unit haven with courtyard garden gives a touch of nature in the city. Moments from shopping, public transportation, coffee shops, and easy highway access. Pet-friendly with storage unit, on-site laundry and bike storage. Comprehensive HOA covers most utilities. Prime location meets low-key living: Where comfort and vintage cool collide in the heart of Portland!
Location
State OR
County Multnomah
Area _142
Rooms
Basement Finished, Full Basement
Interior
Interior Features Hardwood Floors, High Ceilings, Murphy Bed, Tile Floor
Heating Radiant
Appliance Free Standing Range, Free Standing Refrigerator, Tile
Exterior
Exterior Feature Garden, Patio
View City, Trees Woods
Roof Type Composition
Garage No
Building
Lot Description Commons, Corner Lot, Terraced, Trees
Story 1
Foundation Concrete Perimeter
Sewer Public Sewer
Water Public Water
Level or Stories 1
Schools
Elementary Schools Irvington
Middle Schools Harriet Tubman
High Schools Grant
Others
Senior Community No
Acceptable Financing Cash, Conventional, FHA, VALoan
Listing Terms Cash, Conventional, FHA, VALoan
Read Less Info
Want to know what your home might be worth? Contact us for a FREE valuation!

Our team is ready to help you sell your home for the highest possible price ASAP

"My job is to find and attract mastery-based agents to the office, protect the culture, and make sure everyone is happy! "


