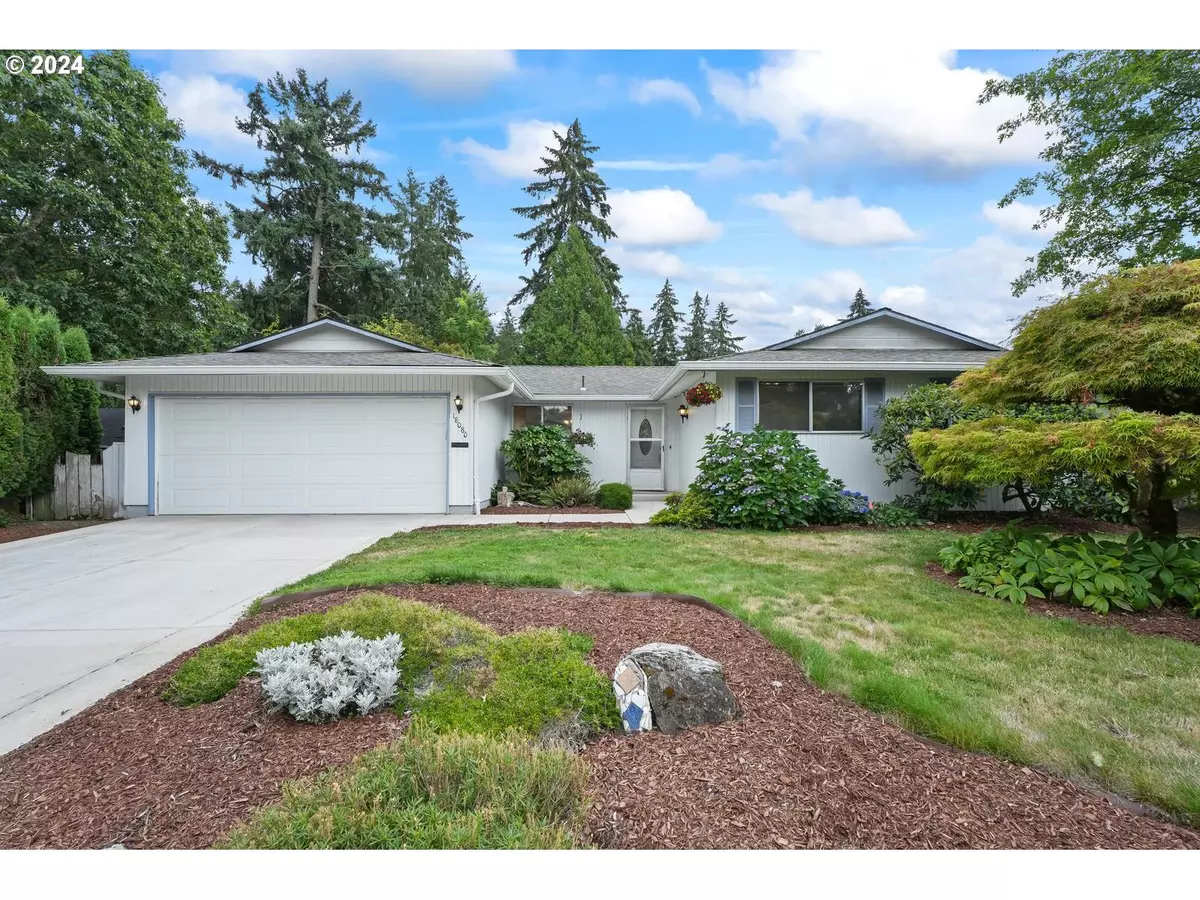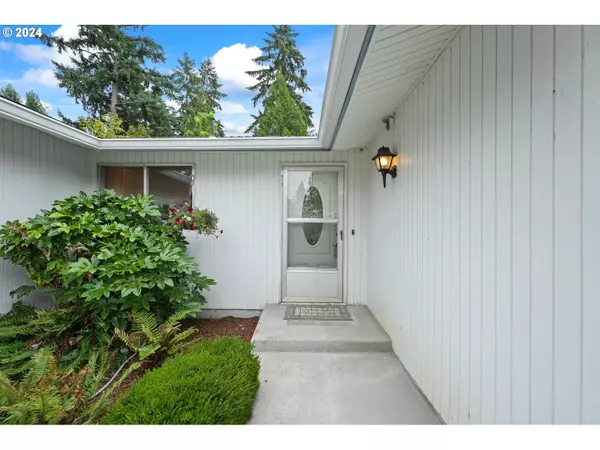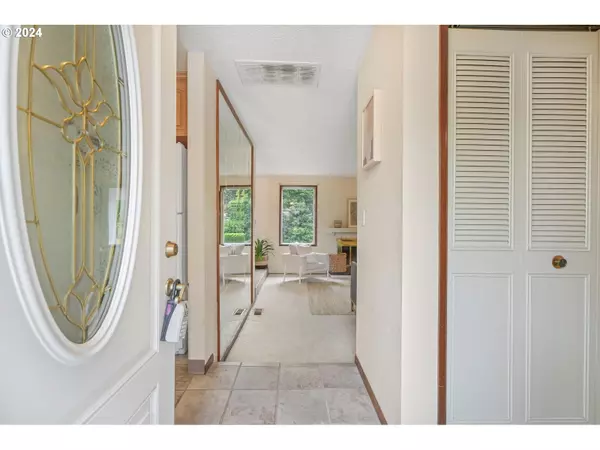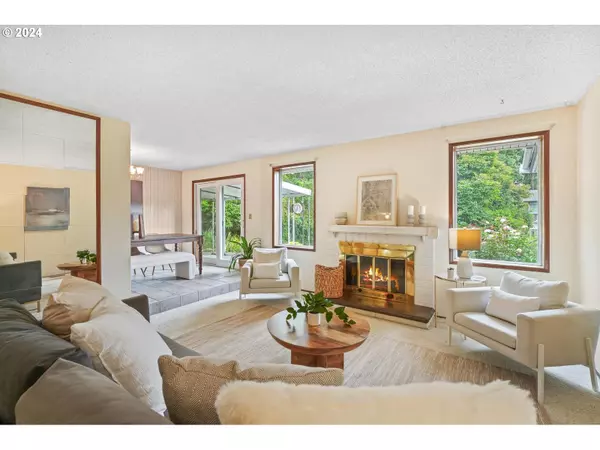Bought with Keller Williams Sunset Corridor
$470,000
$499,900
6.0%For more information regarding the value of a property, please contact us for a free consultation.
3 Beds
2 Baths
1,476 SqFt
SOLD DATE : 09/11/2024
Key Details
Sold Price $470,000
Property Type Single Family Home
Sub Type Single Family Residence
Listing Status Sold
Purchase Type For Sale
Square Footage 1,476 sqft
Price per Sqft $318
Subdivision South Tanasbourne
MLS Listing ID 24627724
Sold Date 09/11/24
Style Stories1, Ranch
Bedrooms 3
Full Baths 2
Year Built 1974
Annual Tax Amount $4,397
Tax Year 2023
Lot Size 8,276 Sqft
Property Description
Offer Deadline: 12pm 8/19/24. Wonderful opportunity just south of the Streets of Tanasbourne! 3 BR/2BA with full laundry/mud room, formal areas and a spacious 2 car garage. Family room would make a terrific home office, work out studio or playroom! Many new systems (Furnace/AC, water heater, dishwasher, range all within 5 years). Southern exposure lot with covered patio, raised beds and plenty of mature plantings for your enjoyment. Cul de sac location with lots of structural updates. Come see this great property today!
Location
State OR
County Washington
Area _150
Rooms
Basement Crawl Space
Interior
Interior Features Garage Door Opener, Laminate Flooring, Laundry, Tile Floor, Vinyl Floor, Wallto Wall Carpet, Washer Dryer
Heating Heat Pump
Cooling Heat Pump
Fireplaces Number 1
Fireplaces Type Wood Burning
Appliance Dishwasher, Disposal, Free Standing Range, Free Standing Refrigerator, Microwave, Solid Surface Countertop, Tile
Exterior
Exterior Feature Covered Patio, Fenced, Garden, Patio, Raised Beds, Tool Shed, Yard
Parking Features Attached
Garage Spaces 2.0
View Seasonal, Territorial
Roof Type Composition
Garage Yes
Building
Lot Description Level, Private, Trees
Story 1
Sewer Public Sewer
Water Public Water
Level or Stories 1
Schools
Elementary Schools Mckinley
Middle Schools Five Oaks
High Schools Westview
Others
Senior Community No
Acceptable Financing Cash, Conventional
Listing Terms Cash, Conventional
Read Less Info
Want to know what your home might be worth? Contact us for a FREE valuation!

Our team is ready to help you sell your home for the highest possible price ASAP


"My job is to find and attract mastery-based agents to the office, protect the culture, and make sure everyone is happy! "







