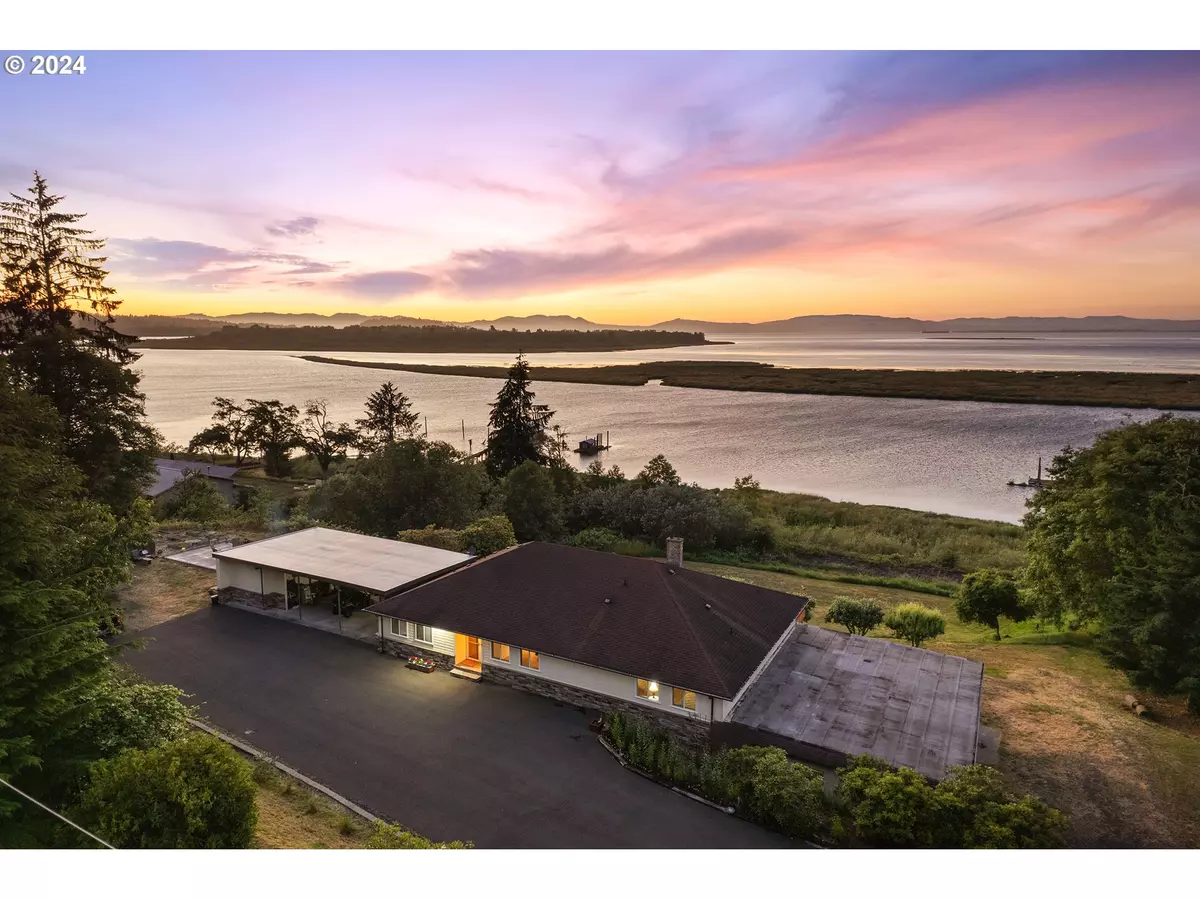Bought with Non Rmls Broker
$1,150,000
$1,150,000
For more information regarding the value of a property, please contact us for a free consultation.
4 Beds
3.1 Baths
2,856 SqFt
SOLD DATE : 09/06/2024
Key Details
Sold Price $1,150,000
Property Type Single Family Home
Sub Type Single Family Residence
Listing Status Sold
Purchase Type For Sale
Square Footage 2,856 sqft
Price per Sqft $402
Subdivision John Day
MLS Listing ID 24214840
Sold Date 09/06/24
Style Daylight Ranch
Bedrooms 4
Full Baths 3
Year Built 1984
Annual Tax Amount $7,094
Tax Year 2023
Lot Size 2.990 Acres
Property Description
Experience luxury living at its finest in this high-end ranch-style home on the majestic Columbia River. With nearly 3,000 sqft of open living space, 4 bedrooms, and panoramic river views, every moment is infused with tranquility and elegance. The bonus daylight basement offers 2,856 sqft of potential for customization. Enjoy your private dock and 3 acres of lush land with fruit trees and blueberry bushes, where you can watch eagles soar and ships pass by. Experience the pinnacle of luxury waterfront living on the mighty Columbia River, where every day is a celebration of nature?s beauty and the finer things in life. Don?t miss your chance to make this extraordinary property your own and embark on a journey of unparalleled beauty, serenity and endless possibilities.
Location
State OR
County Clatsop
Area _180
Zoning RSFR
Rooms
Basement Daylight, Partially Finished
Interior
Interior Features Central Vacuum, Garage Door Opener, Granite, Hardwood Floors, Laundry, Washer Dryer
Heating Heat Pump
Cooling Heat Pump
Fireplaces Number 1
Fireplaces Type Wood Burning
Appliance Builtin Oven, Builtin Refrigerator, Convection Oven, Cooktop, Dishwasher, Disposal, Double Oven, Granite, Island, Microwave, Pantry, Pot Filler, Range Hood, Stainless Steel Appliance, Wine Cooler
Exterior
Exterior Feature Deck, Dock, Fire Pit, Free Standing Hot Tub, Outbuilding, Patio, Raised Beds, R V Parking, R V Boat Storage, Yard
Parking Features Attached, Carport, Oversized
Garage Spaces 4.0
Waterfront Description RiverFront
View Mountain, River
Roof Type Composition,Flat
Garage Yes
Building
Lot Description Gentle Sloping
Story 2
Foundation Concrete Perimeter
Sewer Septic Tank
Water Private, Well
Level or Stories 2
Schools
Elementary Schools Hilda Lahti
Middle Schools Hilda Lahti
High Schools Knappa
Others
Senior Community No
Acceptable Financing Cash, Conventional, VALoan
Listing Terms Cash, Conventional, VALoan
Read Less Info
Want to know what your home might be worth? Contact us for a FREE valuation!

Our team is ready to help you sell your home for the highest possible price ASAP


"My job is to find and attract mastery-based agents to the office, protect the culture, and make sure everyone is happy! "







