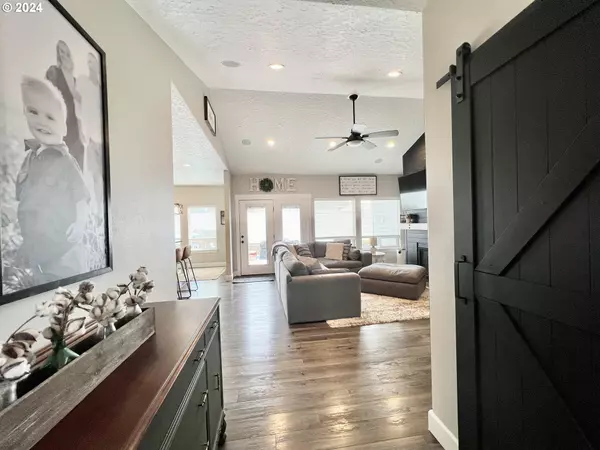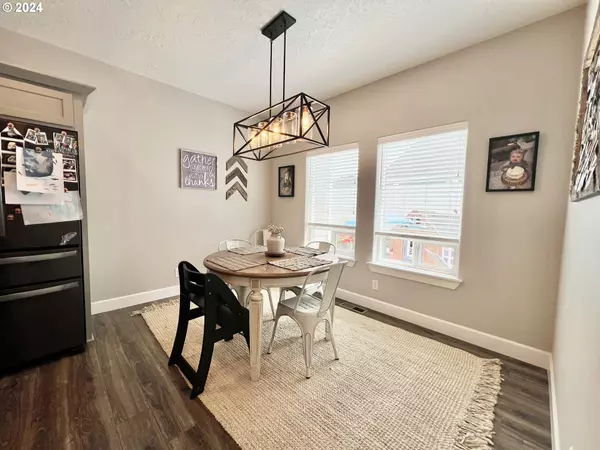Bought with eXp Realty, LLC
$500,415
$494,415
1.2%For more information regarding the value of a property, please contact us for a free consultation.
4 Beds
2 Baths
2,247 SqFt
SOLD DATE : 09/05/2024
Key Details
Sold Price $500,415
Property Type Single Family Home
Sub Type Single Family Residence
Listing Status Sold
Purchase Type For Sale
Square Footage 2,247 sqft
Price per Sqft $222
MLS Listing ID 24411760
Sold Date 09/05/24
Style Stories1, Custom Style
Bedrooms 4
Full Baths 2
Year Built 2018
Annual Tax Amount $6,236
Tax Year 2023
Lot Size 10,018 Sqft
Property Description
Welcome to your dream farmhouse-designed home. Upon entering the main level, you are greeted by an expansive open-concept layout that seamlessly integrates the living, dining, and kitchen areas. The living room is the heart of the home, featuring large windows that flood the space with natural light, vaulted ceilings, and a stunning wall-to-ceiling gas fireplace surround. The kitchen is a delight, featuring an elongated island with raised eating bar, farm sink, dishwasher, and granite countertops. Along the back kitchen wall lies more cabinets with a built-in microwave, gas range, granite tops, and full tile backsplash. Under-cabinet lighting is installed for functional use and to add ambiance to the space. The huge pantry with ample shelving provides space for groceries and small kitchen appliances, ensuring a clutter-free kitchen. The entire main level boasts luxurious vinyl plank (LVP) flooring, providing both durability and style, while the two spacious spare bedrooms downstairs offer cozy carpeting. Indulge in the privacy of the primary suite, thoughtfully set apart from the other spare rooms. It includes an oversized bath with double sinks, jetted tub, walk-in shower, walk-in closet, and toilet closet. The upper level accommodates a bonus room and an additional spare bedroom, perfect for guests or a home office. Entering the home from the garage, you'll find a laundry room and practical mudroom, ideal for dropping off coats, bags, and gear. The garage offers two separate parking spaces, including a 31-foot-long bay perfect for storing a boat. Step outside to a full vinyl-fenced backyard, complete with mow strips, curbing, and timed underground sprinklers for easy maintenance. The covered stamped patio, extended with additional concrete, provides ample space for BBQs, patio furniture, and outdoor play toys, making it the perfect spot for entertaining and relaxation. This home truly combines function and style!
Location
State OR
County Umatilla
Area _431
Rooms
Basement Crawl Space
Interior
Interior Features Ceiling Fan, Garage Door Opener, Jetted Tub, Laundry, Luxury Vinyl Plank, Vaulted Ceiling, Wallto Wall Carpet
Heating Forced Air, Mini Split
Cooling Central Air, Mini Split
Fireplaces Number 1
Fireplaces Type Gas
Appliance Butlers Pantry, Dishwasher, Disposal, Free Standing Gas Range, Granite, Island, Microwave, Plumbed For Ice Maker, Solid Surface Countertop, Stainless Steel Appliance, Tile
Exterior
Exterior Feature Covered Patio, Fenced, R V Boat Storage, Sprinkler, Yard
Parking Features Attached, ExtraDeep
Garage Spaces 2.0
Roof Type Composition
Garage Yes
Building
Lot Description Level
Story 1
Foundation Stem Wall
Sewer Public Sewer
Water Public Water
Level or Stories 1
Schools
Elementary Schools Desert View
Middle Schools Armand Larive
High Schools Hermiston
Others
Senior Community No
Acceptable Financing Cash, Conventional, FHA, USDALoan, VALoan
Listing Terms Cash, Conventional, FHA, USDALoan, VALoan
Read Less Info
Want to know what your home might be worth? Contact us for a FREE valuation!

Our team is ready to help you sell your home for the highest possible price ASAP


"My job is to find and attract mastery-based agents to the office, protect the culture, and make sure everyone is happy! "







