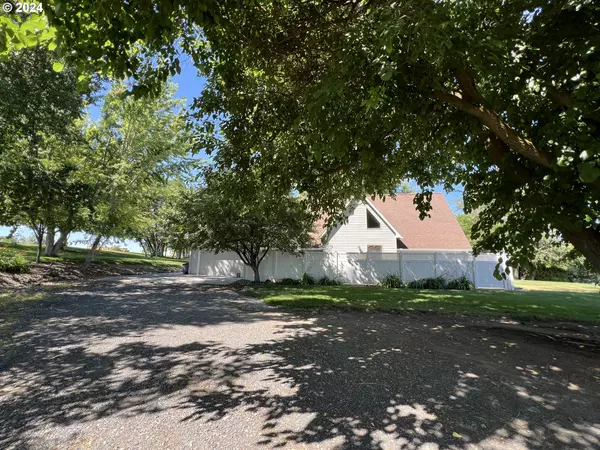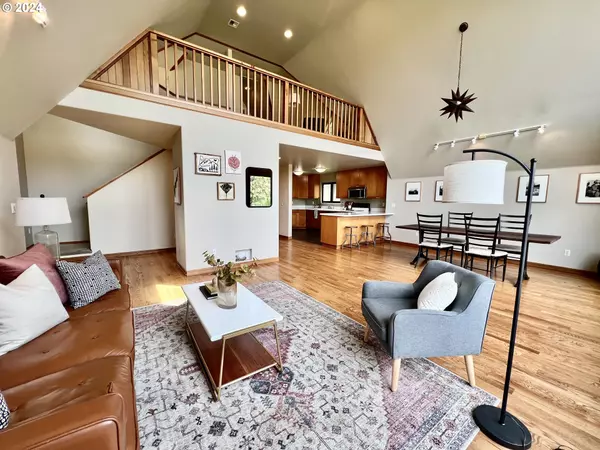Bought with eXp Realty, LLC
$440,000
$459,900
4.3%For more information regarding the value of a property, please contact us for a free consultation.
2 Beds
2 Baths
2,076 SqFt
SOLD DATE : 09/05/2024
Key Details
Sold Price $440,000
Property Type Single Family Home
Sub Type Single Family Residence
Listing Status Sold
Purchase Type For Sale
Square Footage 2,076 sqft
Price per Sqft $211
MLS Listing ID 24068038
Sold Date 09/05/24
Style Stories2, Custom Style
Bedrooms 2
Full Baths 2
Year Built 1998
Annual Tax Amount $3,443
Tax Year 2023
Lot Size 0.900 Acres
Property Description
This unique 2 story double A frame home was designed and custom built by a local architect. A wall of windows comprise most of the Northern facing front of the home. Both levels. This makes for plenty of sunlight and big views that change with the seasons. The main level combined living and dining area has an open and airy feel that is amplified by the endless windows and vaulted ceiling. Solid oak flooring extends throughout the main living area and the wide passage that leads to the lower level bedroom, bath and laundry. The kitchen is practical and stylish with Corian topped counters and breakfast bar. Handsome and durable LVP flooring recently installed (07/21). Under sink reverse osmosis water filtration system. Seller to include stainless steel fridge, BI-Microwave, dishwasher along with washer and dryer in oversized laundry room. The upper level primary suite opens onto a loft area positioned to showcase the uninterrupted Northern view of the city and beyond. It's a perfect spot for an office, creative space or reading nook. The lush appeal of the numerous mature trees on the landscaped 0.90 acre is easily maintained by an underground timed sprinkler system fed by the property's well. For private outdoor gatherings a large stamped concrete patio with a vinyl fence offers an ideal retreat. Call today for a tour of this lovely property.
Location
State OR
County Umatilla
Area _431
Rooms
Basement Crawl Space
Interior
Interior Features Ceiling Fan, Garage Door Opener, Hardwood Floors, Luxury Vinyl Plank, Soaking Tub, Vaulted Ceiling, Vinyl Floor, Wallto Wall Carpet, Washer Dryer, Water Softener
Heating Forced Air
Cooling Central Air
Appliance Dishwasher, Free Standing Range, Free Standing Refrigerator, Microwave, Plumbed For Ice Maker, Solid Surface Countertop
Exterior
Exterior Feature Fenced, Patio, R V Parking, Sprinkler, Yard
Parking Features Attached
Garage Spaces 2.0
View City
Roof Type Composition
Garage Yes
Building
Lot Description Gentle Sloping, Level
Story 2
Foundation Stem Wall
Sewer Septic Tank, Standard Septic
Water Private, Well
Level or Stories 2
Schools
Elementary Schools Highland Hills
Middle Schools Sandstone
High Schools Hermiston
Others
Senior Community No
Acceptable Financing Cash, Conventional, FHA, USDALoan, VALoan
Listing Terms Cash, Conventional, FHA, USDALoan, VALoan
Read Less Info
Want to know what your home might be worth? Contact us for a FREE valuation!

Our team is ready to help you sell your home for the highest possible price ASAP


"My job is to find and attract mastery-based agents to the office, protect the culture, and make sure everyone is happy! "







