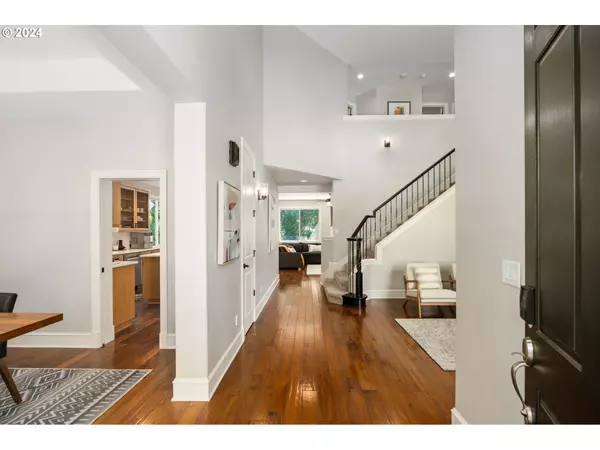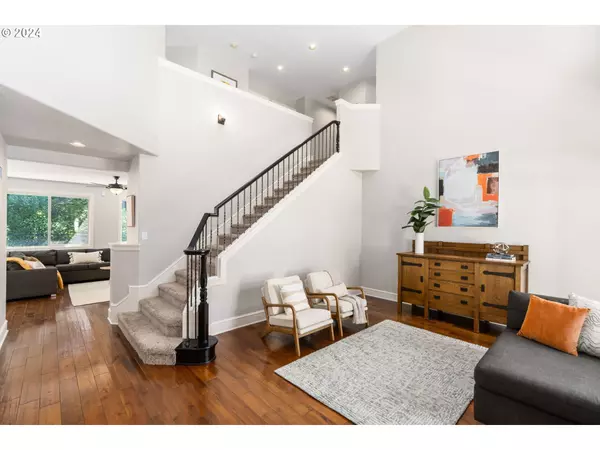Bought with Premiere Property Group, LLC
$815,000
$815,000
For more information regarding the value of a property, please contact us for a free consultation.
5 Beds
2.1 Baths
3,226 SqFt
SOLD DATE : 08/30/2024
Key Details
Sold Price $815,000
Property Type Single Family Home
Sub Type Single Family Residence
Listing Status Sold
Purchase Type For Sale
Square Footage 3,226 sqft
Price per Sqft $252
Subdivision Victoria Gardens
MLS Listing ID 24595093
Sold Date 08/30/24
Style Stories2, Craftsman
Bedrooms 5
Full Baths 2
Condo Fees $55
HOA Fees $55/mo
Year Built 2007
Annual Tax Amount $8,388
Tax Year 2023
Lot Size 6,969 Sqft
Property Description
Welcome to this newly remodeled Legend Home located in Tualatin sought after Victoria Gardens neighborhood! This special lot is located on a quiet street backing to a colorful and serene greenbelt providing a peaceful park-like setting rarely found in the suburbs. Enjoy living in a safe and picturesque neighborhood surrounded by nature and good neighbors, while being mere minutes from restaurants, shopping, parks, hiking trails, medical facilities, top-rated schools, groceries, freeway access, and more. The smartly designed and hard to find floor plan features an office on the main level, as well as a vaulted bonus room, and four spacious bedrooms, including a primary suite and guest suite, all on the upper level. Hosting friends and family is an easy feat with newly updated formal living and dining spaces, as well as the cozy great room boasting bright hardwood floors, new lighting, new cabinetry, a new custom fireplace, and a wall of windows backlit by territorial views. Cooking is a joy in the fully renovated kitchen fit with charming quartz countertops, timeless backsplash, stainless steel appliances, fresh paint, a custom hidden pantry, and a cozy eating nook with sliding doors leading to the covered patio, sports court, gardens, gardening shed, and protected forest. With all newer flooring, cabinetry, light fixtures, hardware, fireplace surrounds, interior and exterior paint, a full kitchen remodel, professional hardscaping with a sprinkler system, new AC in 2018, new gas water heater in 2020, and a central vac system, all that is left for you to do is move into the dream home and community you've been waiting for!
Location
State OR
County Washington
Area _151
Rooms
Basement Crawl Space
Interior
Interior Features Ceiling Fan, Central Vacuum, Hardwood Floors, High Ceilings, Quartz, Soaking Tub, Tile Floor, Vaulted Ceiling, Wallto Wall Carpet
Heating Forced Air
Cooling Central Air
Fireplaces Number 2
Fireplaces Type Gas
Appliance Builtin Oven, Builtin Range, Convection Oven, Cooktop, Dishwasher, Disposal, Double Oven, Free Standing Refrigerator, Gas Appliances, Instant Hot Water, Microwave, Plumbed For Ice Maker, Quartz, Range Hood, Stainless Steel Appliance
Exterior
Exterior Feature Covered Patio, Fenced, Gas Hookup, Patio, Porch, Sprinkler, Tool Shed
Parking Features Attached, Oversized
Garage Spaces 2.0
View Trees Woods
Roof Type Composition
Garage Yes
Building
Lot Description Green Belt, Level
Story 2
Sewer Public Sewer
Water Public Water
Level or Stories 2
Schools
Elementary Schools Byrom
Middle Schools Hazelbrook
High Schools Tualatin
Others
Senior Community No
Acceptable Financing Cash, Conventional, FHA, VALoan
Listing Terms Cash, Conventional, FHA, VALoan
Read Less Info
Want to know what your home might be worth? Contact us for a FREE valuation!

Our team is ready to help you sell your home for the highest possible price ASAP

"My job is to find and attract mastery-based agents to the office, protect the culture, and make sure everyone is happy! "







