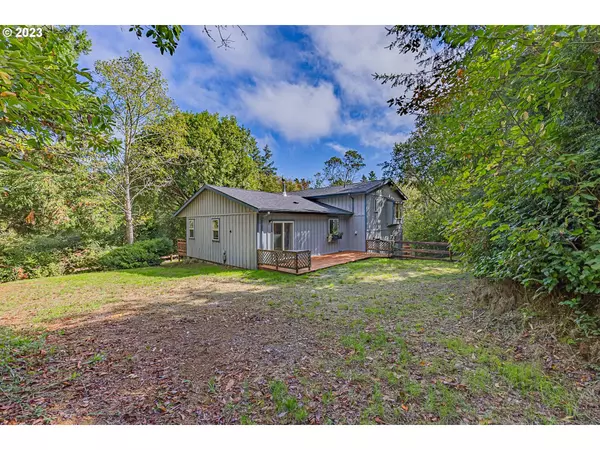Bought with Copper Tree Realty
$575,000
$575,000
For more information regarding the value of a property, please contact us for a free consultation.
4 Beds
3.1 Baths
1,886 SqFt
SOLD DATE : 08/30/2024
Key Details
Sold Price $575,000
Property Type Single Family Home
Sub Type Single Family Residence
Listing Status Sold
Purchase Type For Sale
Square Footage 1,886 sqft
Price per Sqft $304
MLS Listing ID 23022672
Sold Date 08/30/24
Style Ranch, Tri Level
Bedrooms 4
Full Baths 3
Year Built 1988
Annual Tax Amount $3,557
Tax Year 2022
Lot Size 1.910 Acres
Property Description
This home just got a beautiful makeover with new countertops in kitchen and baths, all new stainless steel appliances that you will fall in love with AND it doesn't end there Approximate 5000 square foot shop, this home is a spacious 4 bedroom, 3.5 bath home on a seclude, wind protected 1.9 acres. Home is move-in ready with fresh paint, new flooring, new updated kitchen, new stainless steel appliances, two thousand square feet of living space for you to enjoy that is cozy and has a good feel that makes you want to be there. Sit out on your covered decks and enjoy the amenities that country living has to offer. Newer 30-year roof. This property boasts many amenities for whatever you have in mind. The mudroom has an outside entrance, there is a lower level that could be your home office with its own private entrance. Included with the home is a 5000 (approx.) sq. ft. shop, the shop includes an Industrial Bay door (16 ft.) as well as a smaller bay door (12 ft.). Concrete floors inside and outside. Three Phase Electrical Panel with an Oil Changing pit in the larger Bay, larger Bay is 40 ft. deep, with the possibility of adding 10 more feet. Tons of storage for equipment, tools, toys, antique cars, or whatever your needs are. This is a must-see property. It doesn't end there upstairs you will find approx. 2000 sq. ft. of warehouse space ready and waiting for your imagination. The good stuff keeps on going outside there is a park like area waiting for your private parties, birthdays, reunions, weddings, enough seating space for over 40 guests, built-in BBQ, water fountain covered eating areas, with a small are for a theater. Fenced for animals, beautiful native plants abound, with several berry varieties. Room for a horse or two, round pen, crossed fenced, hay storage, a beautiful park like setting with highway 42 frontage from the shop with a lot of parking. Just minutes to all of the recreational things that make living in Bandon famous, ocean, lakes beaches golfing.
Location
State OR
County Coos
Area _260
Zoning RR-2
Rooms
Basement Crawl Space
Interior
Interior Features High Ceilings, Laundry, Vinyl Floor, Wallto Wall Carpet
Heating Baseboard, Wall Furnace, Wood Stove
Fireplaces Type Wood Burning
Appliance Pantry
Exterior
Exterior Feature Builtin Barbecue, Corral, Covered Deck, Cross Fenced, Dog Run, Fenced, Outbuilding, Porch, R V Parking, R V Boat Storage, Water Feature, Workshop, Yard
Parking Features Attached
Garage Spaces 2.0
View Seasonal, Territorial
Roof Type Composition
Garage Yes
Building
Lot Description Gentle Sloping, Level, Private, Wooded
Story 3
Foundation Block, Concrete Perimeter
Sewer Septic Tank
Water Well
Level or Stories 3
Schools
Elementary Schools Ocean Crest
Middle Schools Harbor Lights
High Schools Bandon
Others
Senior Community No
Acceptable Financing Cash, Conventional
Listing Terms Cash, Conventional
Read Less Info
Want to know what your home might be worth? Contact us for a FREE valuation!

Our team is ready to help you sell your home for the highest possible price ASAP


"My job is to find and attract mastery-based agents to the office, protect the culture, and make sure everyone is happy! "







