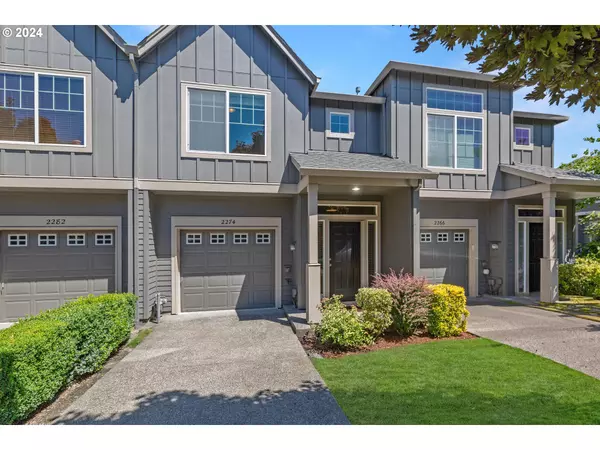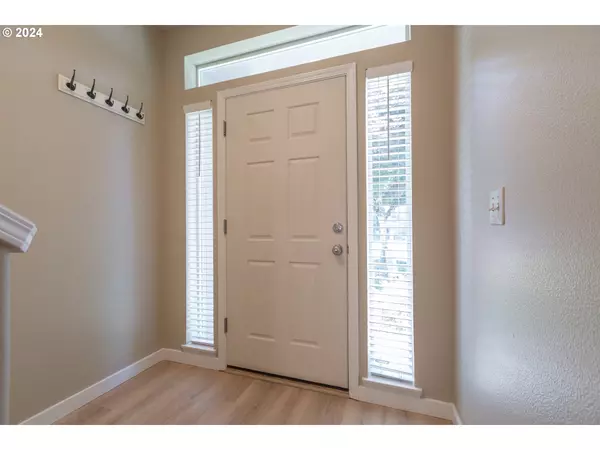Bought with Paris Group Realty LLC
$429,900
$429,900
For more information regarding the value of a property, please contact us for a free consultation.
3 Beds
2.1 Baths
1,389 SqFt
SOLD DATE : 08/21/2024
Key Details
Sold Price $429,900
Property Type Townhouse
Sub Type Townhouse
Listing Status Sold
Purchase Type For Sale
Square Footage 1,389 sqft
Price per Sqft $309
Subdivision Arbor Reserve
MLS Listing ID 24168846
Sold Date 08/21/24
Style Townhouse, Traditional
Bedrooms 3
Full Baths 2
Condo Fees $276
HOA Fees $276/mo
Year Built 2001
Annual Tax Amount $4,166
Tax Year 2023
Lot Size 6,969 Sqft
Property Description
Completely updated/remodeled Arbor Reserve townhome in the heart of Oak Hills! This like-new 3 bed, 2 and a half bath townhome is conveniently located just minutes from Intel, Nike, Tanasbourne Town Center, Highway 26 and so much more! Cool down and enjoy A/C while checking out the new LifeProof LVP throughout the main level, bathrooms and laundry room. Open concept great room w/ all new SS Frigidaire Gallery appliances including gas stove. Kitchen features quartz countertops, painted cabinetry and new hardware/fixtures throughout. New light fixtures, new carpet on second floor and freshly painted throughout the home. Vaulted primary suite W/ W-IN closet as well as double sinks and oversized soaking tub in primary bathroom. Refrigerator, washer/dryer included in the sale of the home.
Location
State OR
County Washington
Area _149
Rooms
Basement Crawl Space
Interior
Interior Features Ceiling Fan, Garage Door Opener, High Ceilings, High Speed Internet, Laminate Flooring, Laundry, Luxury Vinyl Plank, Quartz, Vinyl Floor, Wallto Wall Carpet, Washer Dryer
Heating Forced Air
Cooling Central Air
Fireplaces Number 1
Fireplaces Type Gas
Appliance Dishwasher, Disposal, Free Standing Gas Range, Free Standing Range, Free Standing Refrigerator, Gas Appliances, Microwave, Pantry, Plumbed For Ice Maker, Quartz
Exterior
Exterior Feature Fenced, Patio, Porch, Sprinkler, Yard
Parking Features Attached
Garage Spaces 1.0
Roof Type Composition
Garage Yes
Building
Lot Description Cul_de_sac, Level
Story 2
Foundation Concrete Perimeter
Sewer Public Sewer
Water Public Water
Level or Stories 2
Schools
Elementary Schools Bonny Slope
Middle Schools Tumwater
High Schools Sunset
Others
Senior Community No
Acceptable Financing Cash, Conventional, FHA, VALoan
Listing Terms Cash, Conventional, FHA, VALoan
Read Less Info
Want to know what your home might be worth? Contact us for a FREE valuation!

Our team is ready to help you sell your home for the highest possible price ASAP

"My job is to find and attract mastery-based agents to the office, protect the culture, and make sure everyone is happy! "







