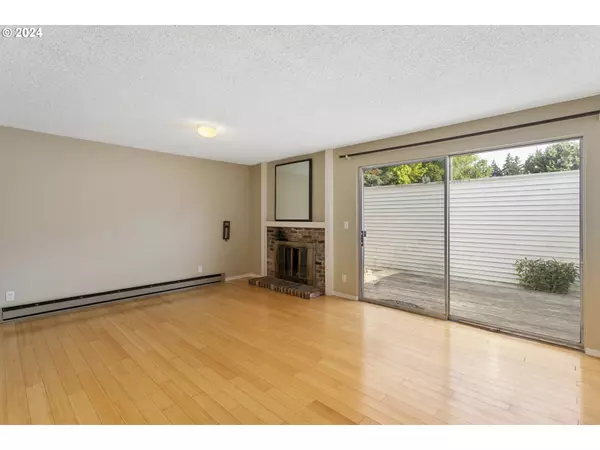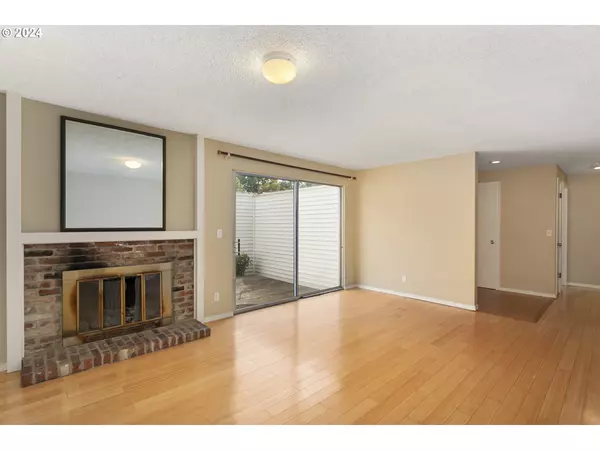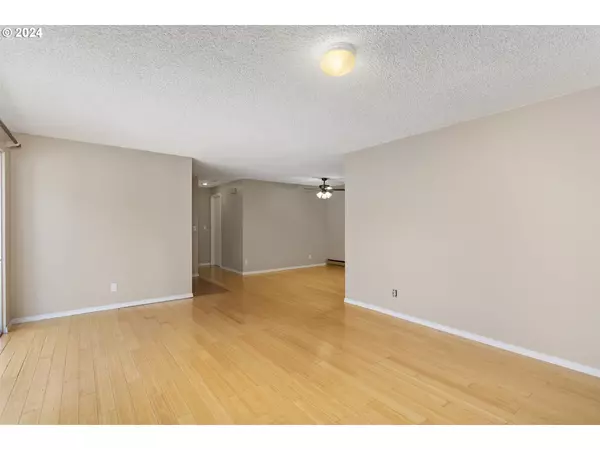Bought with Eleete Real Estate
$250,000
$249,990
For more information regarding the value of a property, please contact us for a free consultation.
1 Bed
1 Bath
850 SqFt
SOLD DATE : 08/16/2024
Key Details
Sold Price $250,000
Property Type Townhouse
Sub Type Attached
Listing Status Sold
Purchase Type For Sale
Square Footage 850 sqft
Price per Sqft $294
MLS Listing ID 24366029
Sold Date 08/16/24
Style Stories1
Bedrooms 1
Full Baths 1
Condo Fees $662
HOA Fees $662/mo
Year Built 1968
Annual Tax Amount $3,098
Tax Year 2023
Property Description
This single-level, ground floor residence offers an oversized, attached 2-car garage with extra storage, indoor laundry area and a gated yard off of the living room. How many homes have you seen with all three of these in this price point?This home also has a wood burning fireplace, deck and sits on a corner lot tucked in off the road. In addition, remember that not all HOA's are created equal. Take advantage of the many benefits that the Mount Vernon HOA includes such as sewer, water and trash services in your monthly dues, as well as access to the communities pool and community room. Seller has already paid off the special assessment in full, adding even more value to this fantastic home. Simply the best value in Beaverton at this price!
Location
State OR
County Washington
Area _150
Rooms
Basement Crawl Space
Interior
Interior Features Garage Door Opener, Laminate Flooring, Laundry, Wallto Wall Carpet, Washer Dryer
Heating Baseboard, Zoned
Cooling None
Fireplaces Number 1
Fireplaces Type Wood Burning
Appliance Dishwasher, Free Standing Refrigerator
Exterior
Exterior Feature Yard
Parking Features Attached, Oversized
Garage Spaces 2.0
Roof Type Composition
Garage Yes
Building
Lot Description Commons, Corner Lot, Level, On Busline
Story 1
Sewer Public Sewer
Water Public Water
Level or Stories 1
Schools
Elementary Schools Fir Grove
Middle Schools Highland Park
High Schools Southridge
Others
Senior Community No
Acceptable Financing Cash, Conventional, FHA, VALoan
Listing Terms Cash, Conventional, FHA, VALoan
Read Less Info
Want to know what your home might be worth? Contact us for a FREE valuation!

Our team is ready to help you sell your home for the highest possible price ASAP

"My job is to find and attract mastery-based agents to the office, protect the culture, and make sure everyone is happy! "







