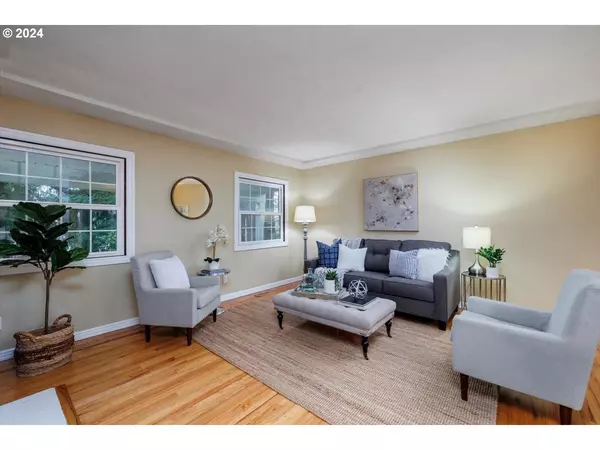Bought with Non Rmls Broker
$433,000
$449,900
3.8%For more information regarding the value of a property, please contact us for a free consultation.
4 Beds
2.1 Baths
1,920 SqFt
SOLD DATE : 08/09/2024
Key Details
Sold Price $433,000
Property Type Condo
Sub Type Condominium
Listing Status Sold
Purchase Type For Sale
Square Footage 1,920 sqft
Price per Sqft $225
Subdivision Camden Crossing/ Murrayhill
MLS Listing ID 24190423
Sold Date 08/09/24
Style Detached Condo, Split
Bedrooms 4
Full Baths 2
Condo Fees $510
HOA Fees $510/mo
Year Built 1970
Annual Tax Amount $5,035
Tax Year 2023
Property Description
Amazing value! Are you looking for space & privacy, but want low maintenance? This is the home for you. This DETACHED condo was originally built as a single family home, it has no shared walls and plenty of space! Nestled in a park like setting in the Murrayhill area, this quiet well-maintained neighborhood has beautiful landscaping. The HOA takes care of both the exterior features of the home & the grounds. Lightly lived-in, it features beautiful hardwood floors, SS appliances, an open concept in the kitchen, dining & living room, Two cozy wood burning fireplaces. All appliances & two flat screen TV's included. The spacious deck off the dining area is perfect for relaxing or entertaining. The LL includes a family room, 4th bedroom, large utility/laundry room, half bath, exterior entry & a 2 car attached garage. Murrayhill amenities nearby. Sought after Mountainside HS!
Location
State OR
County Washington
Area _150
Rooms
Basement Exterior Entry, Finished
Interior
Interior Features Ceiling Fan, Garage Door Opener, Hardwood Floors, Soaking Tub, Tile Floor, Vinyl Floor, Wallto Wall Carpet
Heating Forced Air
Fireplaces Number 2
Fireplaces Type Wood Burning
Appliance Dishwasher, Disposal, Free Standing Range, Free Standing Refrigerator, Stainless Steel Appliance, Tile
Exterior
Exterior Feature Deck, Porch, Sprinkler
Parking Features Attached
Garage Spaces 2.0
Roof Type Composition
Garage Yes
Building
Lot Description Commons
Story 2
Foundation Slab
Sewer Public Sewer
Water Public Water
Level or Stories 2
Schools
Elementary Schools Sexton Mountain
Middle Schools Highland Park
High Schools Mountainside
Others
Senior Community No
Acceptable Financing Cash, Conventional
Listing Terms Cash, Conventional
Read Less Info
Want to know what your home might be worth? Contact us for a FREE valuation!

Our team is ready to help you sell your home for the highest possible price ASAP


"My job is to find and attract mastery-based agents to the office, protect the culture, and make sure everyone is happy! "







