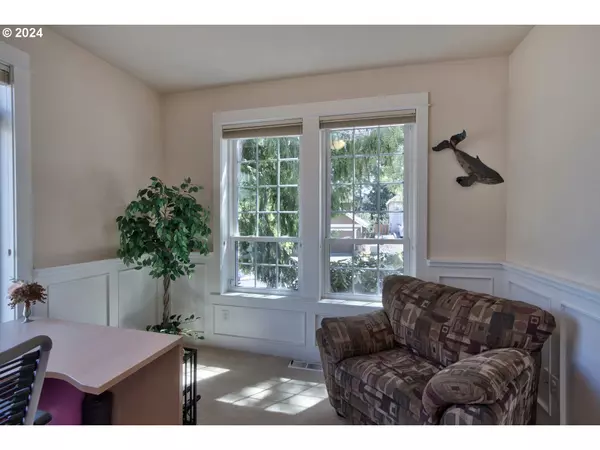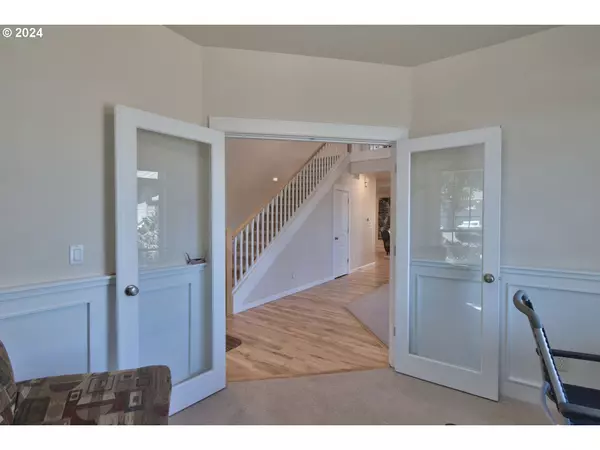Bought with PNW Realty Associates LLC
$709,000
$709,000
For more information regarding the value of a property, please contact us for a free consultation.
4 Beds
2.1 Baths
2,449 SqFt
SOLD DATE : 08/08/2024
Key Details
Sold Price $709,000
Property Type Single Family Home
Sub Type Single Family Residence
Listing Status Sold
Purchase Type For Sale
Square Footage 2,449 sqft
Price per Sqft $289
Subdivision Summit At Cooper Mountain
MLS Listing ID 24196877
Sold Date 08/08/24
Style Stories2
Bedrooms 4
Full Baths 2
Condo Fees $180
HOA Fees $15/ann
Year Built 2001
Annual Tax Amount $8,490
Tax Year 2023
Lot Size 7,840 Sqft
Property Description
Immaculate 4 bedroom, 2.5 bathroom home located within sought after Cooper Mountain HOA, perfect for modern living. Fantastic open floor plan with formal dining, formal living room with gas fireplace and an abundance of windows flood the large, vaulted great room and loft. Office is adorned with French doors. Enjoy the stunning valley and Mount St Helens view from multiple rooms. Large kitchen with eating bar features granite countertops, island, gas stove and stainless steel appliances. Maple hardwood floors throughout the main level have been freshly refinished. Primary suite is complete with French door entry, wall of windows, walk-in closet, double sinks and large walk-in shower. Many updates including fresh paint, most windows replaced, remodeled primary bathroom, newer water heater and furnace. Professionally landscaped, generous-sized back yard with outdoor sprinkler system is fully fenced with an awning perfect for hosting gatherings and entertainment. Even has an architectural roof, central vacuum and 3-car garage with epoxy floors. Centrally located to shopping, dining, hiking, wineries, and award-winning Beaverton Public Schools and just a quick commute to Jesuit & Valley Catholic high schools, Intel and Nike. This home is an incredible find ready for you to move in!
Location
State OR
County Washington
Area _150
Zoning R-6
Rooms
Basement Crawl Space
Interior
Interior Features Central Vacuum, Granite, Hardwood Floors, Soaking Tub
Heating Forced Air
Cooling Central Air
Fireplaces Number 1
Fireplaces Type Gas
Appliance Dishwasher, Double Oven, Free Standing Range, Free Standing Refrigerator, Microwave, Stainless Steel Appliance
Exterior
Exterior Feature Fenced, Patio, Sprinkler, Yard
Parking Features Attached
Garage Spaces 3.0
View Territorial
Roof Type Composition
Garage Yes
Building
Lot Description Level
Story 2
Foundation Stem Wall
Sewer Public Sewer
Water Public Water
Level or Stories 2
Schools
Elementary Schools Hazeldale
Middle Schools Mountain View
High Schools Aloha
Others
Senior Community No
Acceptable Financing Cash, Conventional, FHA, VALoan
Listing Terms Cash, Conventional, FHA, VALoan
Read Less Info
Want to know what your home might be worth? Contact us for a FREE valuation!

Our team is ready to help you sell your home for the highest possible price ASAP


"My job is to find and attract mastery-based agents to the office, protect the culture, and make sure everyone is happy! "







