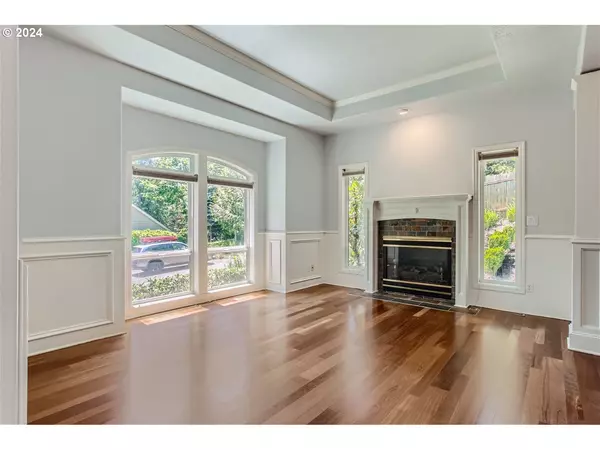Bought with Keller Williams Sunset Corridor
$880,000
$899,900
2.2%For more information regarding the value of a property, please contact us for a free consultation.
4 Beds
2.1 Baths
3,203 SqFt
SOLD DATE : 08/06/2024
Key Details
Sold Price $880,000
Property Type Single Family Home
Sub Type Single Family Residence
Listing Status Sold
Purchase Type For Sale
Square Footage 3,203 sqft
Price per Sqft $274
Subdivision Forest Heights
MLS Listing ID 24510919
Sold Date 08/06/24
Style Stories2, Traditional
Bedrooms 4
Full Baths 2
Condo Fees $67
HOA Fees $67/mo
Year Built 1997
Annual Tax Amount $15,432
Tax Year 2023
Lot Size 10,018 Sqft
Property Description
Discover this stunning custom home nestled in the heart of Forest Heights. Situated on a spacious 0.23-acre lot, it boasts an enviable location just across from Mill Pond Park on a peaceful cul-de-sac. The south-facing orientation floods the interior with natural light, enhanced by multiple skylights throughout. The gourmet kitchen seamlessly flows into the family room, featuring a wall of windows that overlooks the beautifully paved yard, ensuring privacy and tranquility. The elegant primary suite is highlighted by an additional fireplace, and the recently remodeled bathroom with Floor-heating system, offering a luxurious retreat. Other notable features include a durable 50-year presidential roof, a convenient 3-car tandem garage with a huge accessible over-head storage area, and proximity to top-rated Portland schools. Enjoy easy access to downtown amenities and the thriving high-tech corridor, with the added convenience of community shuttle to Sunset Transit Station.
Location
State OR
County Multnomah
Area _148
Zoning R10
Rooms
Basement Crawl Space
Interior
Interior Features Central Vacuum, Hardwood Floors, Skylight, Wainscoting, Wallto Wall Carpet
Heating Forced Air
Cooling Central Air
Fireplaces Number 3
Fireplaces Type Gas
Appliance Builtin Oven, Cook Island, Cooktop, Dishwasher, Free Standing Refrigerator, Gas Appliances, Granite, Instant Hot Water, Microwave, Pantry, Range Hood, Stainless Steel Appliance
Exterior
Exterior Feature Fenced, Fire Pit, Tool Shed, Yard
Parking Features Attached, ExtraDeep, Oversized
Garage Spaces 3.0
View Seasonal, Trees Woods
Roof Type Composition
Garage Yes
Building
Lot Description Cul_de_sac, Level
Story 2
Foundation Concrete Perimeter
Sewer Public Sewer
Water Public Water
Level or Stories 2
Schools
Elementary Schools Forest Park
Middle Schools West Sylvan
High Schools Lincoln
Others
Senior Community No
Acceptable Financing Cash, Conventional
Listing Terms Cash, Conventional
Read Less Info
Want to know what your home might be worth? Contact us for a FREE valuation!

Our team is ready to help you sell your home for the highest possible price ASAP

"My job is to find and attract mastery-based agents to the office, protect the culture, and make sure everyone is happy! "







