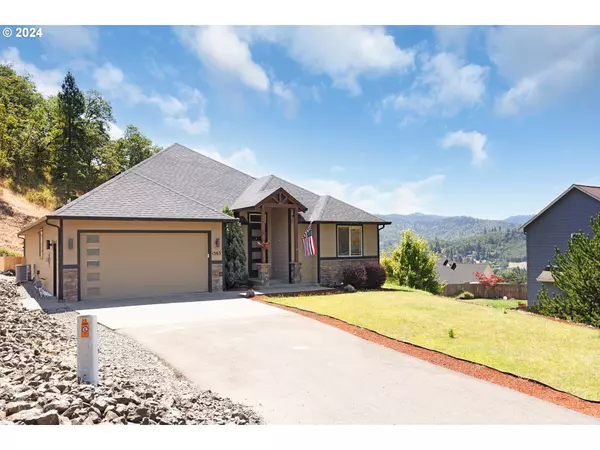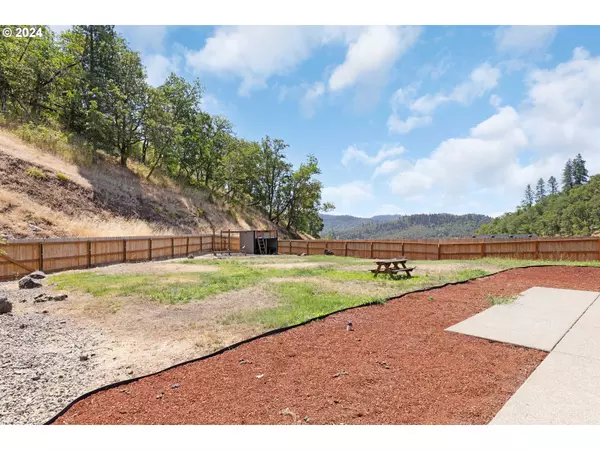Bought with Oregon Life Homes
$570,000
$579,900
1.7%For more information regarding the value of a property, please contact us for a free consultation.
4 Beds
3 Baths
2,550 SqFt
SOLD DATE : 08/06/2024
Key Details
Sold Price $570,000
Property Type Single Family Home
Sub Type Single Family Residence
Listing Status Sold
Purchase Type For Sale
Square Footage 2,550 sqft
Price per Sqft $223
MLS Listing ID 24304279
Sold Date 08/06/24
Style Stories1, Contemporary
Bedrooms 4
Full Baths 3
Condo Fees $445
HOA Fees $37/ann
Year Built 2013
Annual Tax Amount $5,050
Tax Year 2023
Lot Size 0.700 Acres
Property Description
Nestled in Rocky Ridge Estates, with views of neighboring mountains, this home is set on a spacious, level lot with privacy fencing, providing both security and seclusion. The home features 4 bedrooms, 3 full bathrooms, a den/theatre room, and a small office with a built-in desk, offering ample space for living, working, and entertaining. The primary bedroom boasts a luxurious en suite bathroom with extensive custom tile work, double sinks, and a large walk-in closet, providing a private retreat within the home. Upgraded materials such as custom tile, hardwood floors, and granite countertops are used throughout, showcasing superior craftsmanship and elegance. Each bedroom is equipped with a walk-in closet, offering generous storage space and convenience. The large gourmet kitchen is a chef?s dream, featuring abundant cabinetry, upgraded stainless steel appliances, a cook island, a peninsula, and a pantry, perfect for culinary creations and entertaining. Designed with a fabulous floor plan, the home offers a seamless flow between living spaces, enhancing functionality and comfort. Enjoy the outdoors with a rear patio and a covered elevated composite deck, ideal for relaxing or hosting gatherings year-round. Recently updated with brand new carpet and paint throughout, the home exudes freshness and modernity. Conveniently located to schools, shopping, and medical facilities. Schedule a viewing today to discover the charm and elegance of this remarkable property.
Location
State OR
County Douglas
Area _251
Zoning R10
Rooms
Basement None
Interior
Interior Features Granite, Hardwood Floors, High Ceilings, Wallto Wall Carpet
Heating Forced Air, Heat Pump
Cooling Heat Pump
Appliance Builtin Range, Dishwasher, Disposal, Gas Appliances, Granite, Island, Microwave, Pantry, Range Hood, Stainless Steel Appliance
Exterior
Parking Features Attached
Garage Spaces 2.0
View Mountain
Roof Type Composition
Accessibility MainFloorBedroomBath, OneLevel
Garage Yes
Building
Lot Description Level, Private, Sloped
Story 1
Foundation Concrete Perimeter
Sewer Septic Tank
Water Public Water
Level or Stories 1
Schools
Elementary Schools Eastwood
Middle Schools Joseph Lane
High Schools Roseburg
Others
Senior Community No
Acceptable Financing Cash, Conventional, FHA, USDALoan, VALoan
Listing Terms Cash, Conventional, FHA, USDALoan, VALoan
Read Less Info
Want to know what your home might be worth? Contact us for a FREE valuation!

Our team is ready to help you sell your home for the highest possible price ASAP

"My job is to find and attract mastery-based agents to the office, protect the culture, and make sure everyone is happy! "







