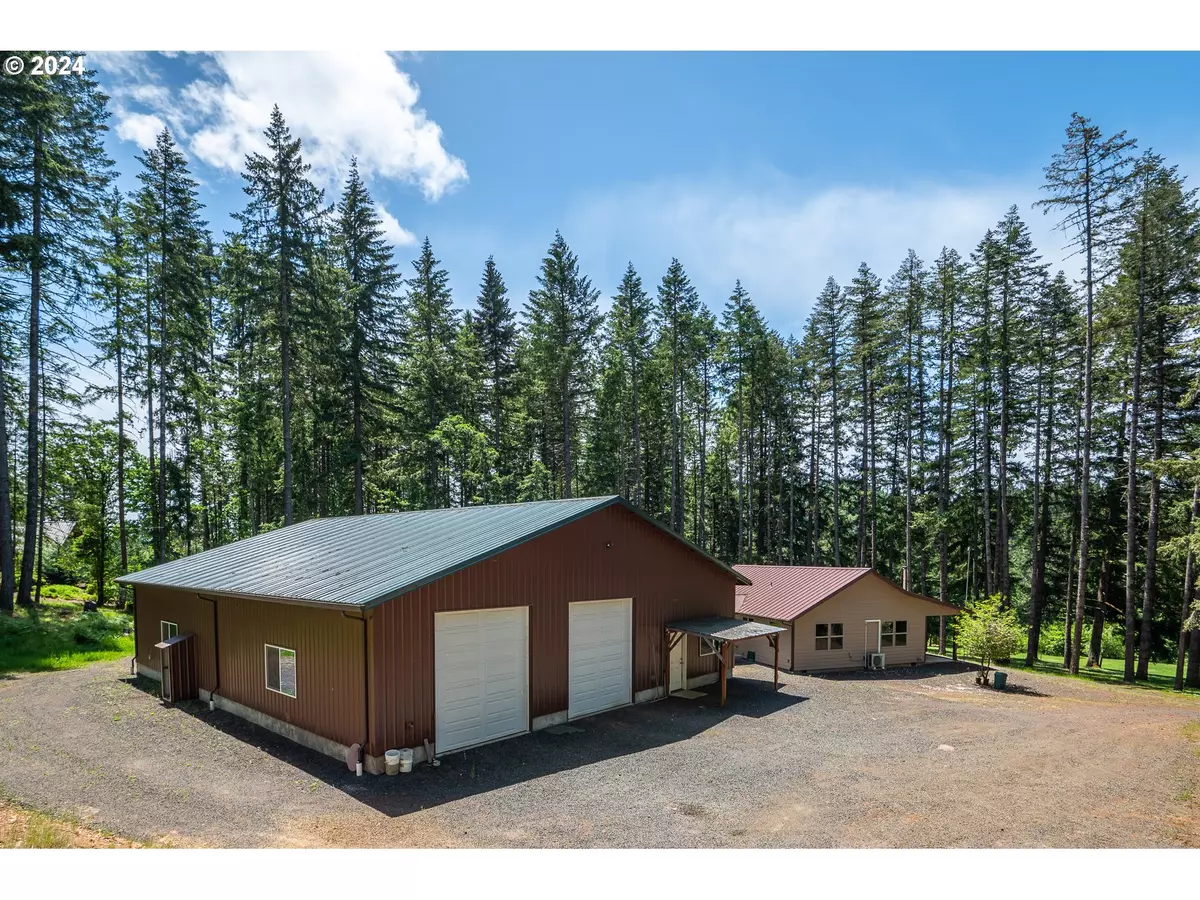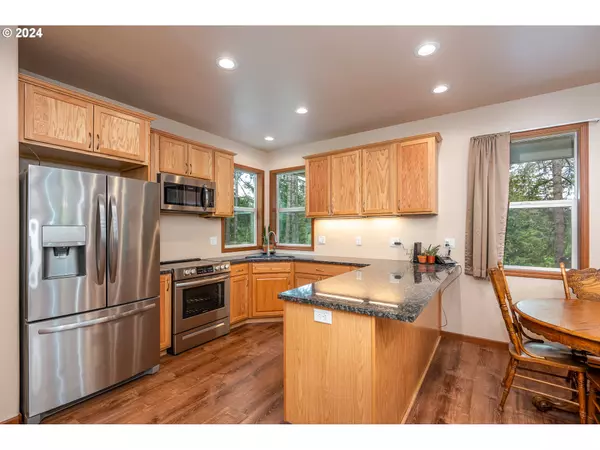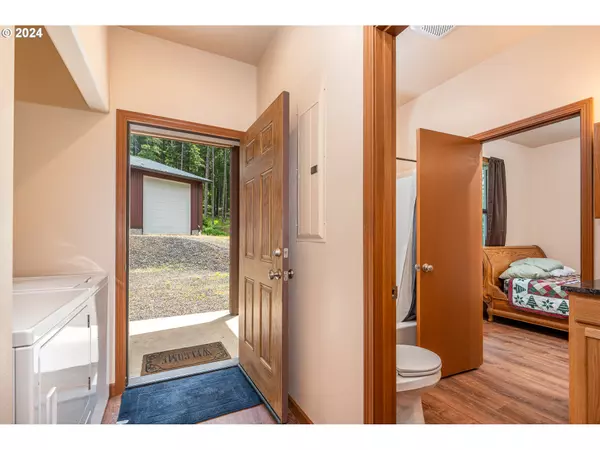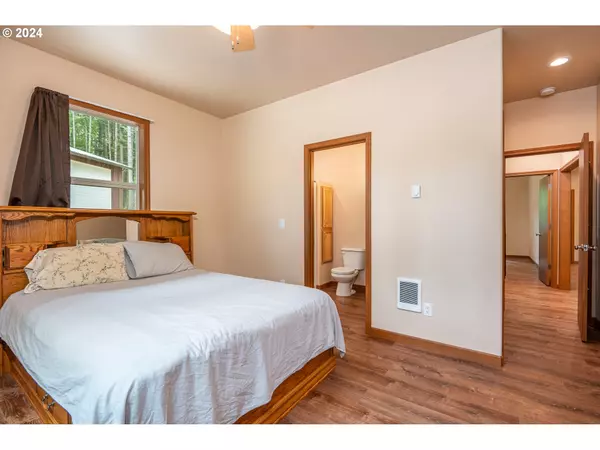Bought with RE/MAX Integrity
$646,001
$620,000
4.2%For more information regarding the value of a property, please contact us for a free consultation.
2 Beds
2 Baths
1,200 SqFt
SOLD DATE : 08/05/2024
Key Details
Sold Price $646,001
Property Type Single Family Home
Sub Type Single Family Residence
Listing Status Sold
Purchase Type For Sale
Square Footage 1,200 sqft
Price per Sqft $538
MLS Listing ID 24278808
Sold Date 08/05/24
Style Stories1, Craftsman
Bedrooms 2
Full Baths 2
Year Built 2020
Annual Tax Amount $3,459
Tax Year 2023
Lot Size 4.990 Acres
Property Description
Embrace the privacy of 92855 Templeton Rd. A very quiet and gated property offering both comfort and practicality. This 2-bedroom, 2-bathroom home spans 1,200 sq. ft. and features a sturdy metal roof. Inside, you'll find granite counters, LVP flooring, 9-foot ceilings, and all stainless steel appliances included. Enjoy the warmth of a wood-burning fireplace in the home, garage, and shop, as well as the comfort of ductless heating and air-conditioning.The property includes a spacious 3000 sq ft shop which has 2 bedrooms, 1 bathroom, 200A service, an air compressor with stub outs, and three large bay doors. The shop is also equipped with a wood-burning fireplace and a generator hookup. Additional features include a 19 x 21 garage, a 6-stall horse barn, and a second 11 x 15 shop for smaller projects or extra storage.Equipped with super high-speed Century Link fiber internet, this property offers a serene environment where deer and turkey frequently pass through. With a total of four outbuildings, it caters to a variety of hobbies and practical uses.
Location
State OR
County Lane
Area _237
Zoning RR5
Rooms
Basement Crawl Space
Interior
Interior Features Ceiling Fan, Granite, High Ceilings, High Speed Internet, Luxury Vinyl Plank, Vinyl Floor, Washer Dryer, Water Purifier
Heating Ductless, Heat Pump, Wall Heater
Cooling Heat Pump, Mini Split
Fireplaces Number 1
Fireplaces Type Stove, Wood Burning
Appliance Free Standing Range, Pantry
Exterior
Exterior Feature Accessory Dwelling Unit, Covered Patio, Fenced, Patio, Porch, R V Parking, R V Boat Storage, Second Garage, Second Residence, Security Lights, Tool Shed, Workshop, Yard
Parking Features ExtraDeep, Oversized, PartiallyConvertedtoLivingSpace
Garage Spaces 4.0
View Trees Woods
Roof Type Metal
Garage Yes
Building
Lot Description Gated, Gentle Sloping, Pasture, Private, Secluded, Trees
Story 1
Foundation Concrete Perimeter
Sewer Septic Tank
Water Well
Level or Stories 1
Schools
Elementary Schools Territorial
Middle Schools Oaklea
High Schools Junction City
Others
Senior Community No
Acceptable Financing Conventional, FHA, USDALoan, VALoan
Listing Terms Conventional, FHA, USDALoan, VALoan
Read Less Info
Want to know what your home might be worth? Contact us for a FREE valuation!

Our team is ready to help you sell your home for the highest possible price ASAP


"My job is to find and attract mastery-based agents to the office, protect the culture, and make sure everyone is happy! "







