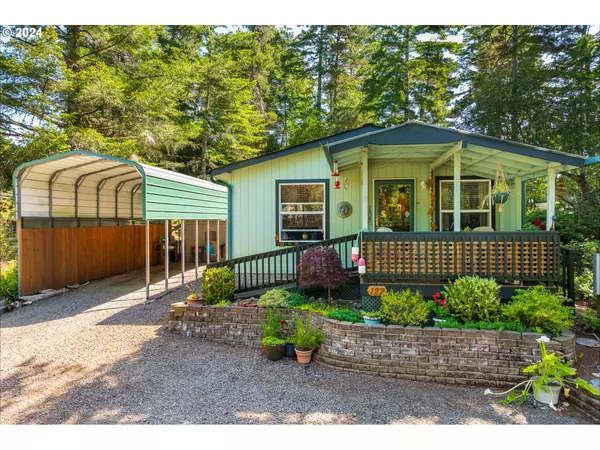Bought with Coldwell Banker Coast Real Est
$320,000
$345,000
7.2%For more information regarding the value of a property, please contact us for a free consultation.
2 Beds
2 Baths
1,056 SqFt
SOLD DATE : 07/31/2024
Key Details
Sold Price $320,000
Property Type Manufactured Home
Sub Type Manufactured Homeon Real Property
Listing Status Sold
Purchase Type For Sale
Square Footage 1,056 sqft
Price per Sqft $303
Subdivision Coast Village
MLS Listing ID 24283383
Sold Date 07/31/24
Style Double Wide Manufactured
Bedrooms 2
Full Baths 2
Condo Fees $225
HOA Fees $225/mo
Year Built 2005
Annual Tax Amount $1,687
Tax Year 2023
Lot Size 6,969 Sqft
Property Description
Introducing this meticulously maintained cozy two-bedroom and two-bathroom home in the all-ages gated community of Coast Village. The interior features an open-concept kitchen, living and dining rooms with vaulted ceilings, a breakfast-eat bar, and a ceiling fan, with plenty of storage and natural light. The primary bedroom suite has a walk-in shower, walk-in closet, and ceiling fan. The value of this home continues to the exterior with a new roof in 2020, large RV/carport, covered front deck with ramp, a shed/workshop with electricity, a storage shed, and beautiful low-maintenance landscaping. Sitting on the back side of Outer Dr with green space on both sides and Munsel Creek over the hill in the back, you can feel peaceful seclusion and privacy. Coast Village is a unique campground-styled community, yet it has the convenience of being in the middle of town with amenities like a low HOA fee, a pool, a gym, meeting rooms, a playground, laundry, garbage, Wifi, water, and sewer.
Location
State OR
County Lane
Area _225
Zoning R
Interior
Interior Features Ceiling Fan, Vaulted Ceiling, Wallto Wall Carpet
Heating Forced Air
Cooling None
Appliance Dishwasher, Free Standing Range, Free Standing Refrigerator, Microwave
Exterior
Exterior Feature Covered Deck, Deck, R V Parking, R V Boat Storage, Tool Shed, Workshop, Yard
Parking Features Carport
View Territorial, Trees Woods
Roof Type Composition
Garage Yes
Building
Lot Description Gentle Sloping, Trees
Story 1
Sewer Public Sewer
Water Public Water
Level or Stories 1
Schools
Elementary Schools Siuslaw
Middle Schools Siuslaw
High Schools Siuslaw
Others
Senior Community No
Acceptable Financing Cash, Conventional, FHA, VALoan
Listing Terms Cash, Conventional, FHA, VALoan
Read Less Info
Want to know what your home might be worth? Contact us for a FREE valuation!

Our team is ready to help you sell your home for the highest possible price ASAP

"My job is to find and attract mastery-based agents to the office, protect the culture, and make sure everyone is happy! "







