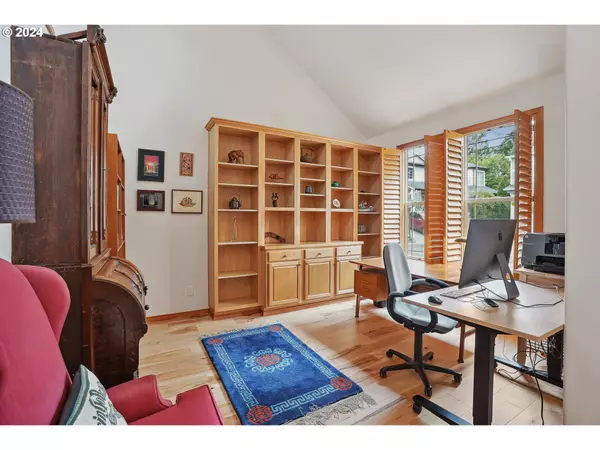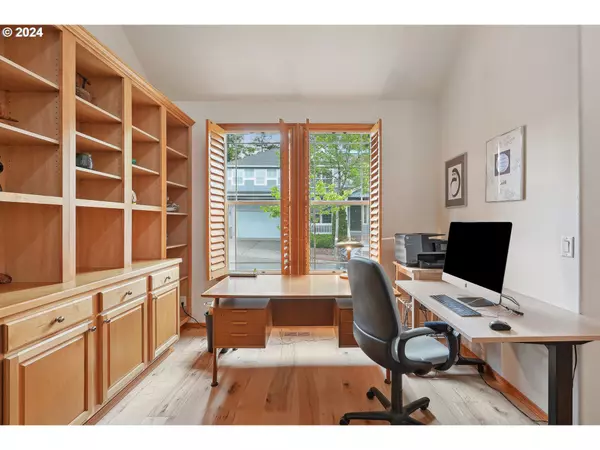Bought with Real Broker
$635,000
$630,000
0.8%For more information regarding the value of a property, please contact us for a free consultation.
3 Beds
2.1 Baths
2,121 SqFt
SOLD DATE : 07/23/2024
Key Details
Sold Price $635,000
Property Type Single Family Home
Sub Type Single Family Residence
Listing Status Sold
Purchase Type For Sale
Square Footage 2,121 sqft
Price per Sqft $299
MLS Listing ID 24654602
Sold Date 07/23/24
Style Stories2, Traditional
Bedrooms 3
Full Baths 2
Year Built 2003
Annual Tax Amount $7,377
Tax Year 2023
Lot Size 4,791 Sqft
Property Description
Welcome to Peterkort Village, a highly coveted neighborhood nestled between West Haven and Cedar Mill. Known for its small-town charm, top-rated schools, and convenient location, this community fosters a strong sense of belonging, designed for walkability with pedestrian-friendly pathways. Enjoy the numerous parks and green spaces, providing ample opportunities for outdoor activities and relaxation for you and/or your pet. This gently lived-in home is turnkey with upgrades throughout and has been meticulously maintained by the sellers for the past 18 years. Upon entering, you'll immediately feel the spaciousness of the open-concept floor plan with warm wood floors, high ceilings, and large windows. Built in 2002, this two-story traditional home offers a layout that caters to various lifestyle needs with nearly 2,200 sq.ft., 3 bedrooms, 2 ½ bathrooms, and a designated office/den with gorgeous built-ins. For those looking for the rare opportunity of a primary ensuite on the main level, here it is!The primary room boasts a large walk-in closet and a spacious bathroom with a soaking tub, walk-in shower, and a double-sided fireplace. The well-appointed kitchen features stainless appliances, expansive counter space for meal prep, and an incredible amount of cabinets, providing practical storage solutions that elevate everyday convenience. One of the sellers' favorite features is the seamless flow of the kitchen into the dining and living rooms, making it perfect for entertaining friends and family in a central, inviting space. Embrace the outdoors in your own oasis, as this property sits on a well-manicured, low-maintenance yard complete with in-ground sprinklers. So many options and amenities around the corner including shopping & dining at Cedar Hills Crossing, Lifetime Gym, and more! Easy access to highways and downtown PDX for commuting!
Location
State OR
County Washington
Area _149
Rooms
Basement Crawl Space
Interior
Interior Features Ceiling Fan, Garage Door Opener, Tile Floor, Wallto Wall Carpet, Wood Floors
Heating Forced Air
Cooling Heat Pump
Fireplaces Number 2
Fireplaces Type Gas
Appliance Builtin Range, Builtin Refrigerator, Dishwasher, Disposal, Microwave, Tile
Exterior
Parking Features Attached
Garage Spaces 2.0
Roof Type Composition
Garage Yes
Building
Lot Description Level
Story 2
Sewer Public Sewer
Water Public Water
Level or Stories 2
Schools
Elementary Schools W Tualatin View
Middle Schools Cedar Park
High Schools Beaverton
Others
Senior Community No
Acceptable Financing Cash, Conventional, FHA, VALoan
Listing Terms Cash, Conventional, FHA, VALoan
Read Less Info
Want to know what your home might be worth? Contact us for a FREE valuation!

Our team is ready to help you sell your home for the highest possible price ASAP


"My job is to find and attract mastery-based agents to the office, protect the culture, and make sure everyone is happy! "







