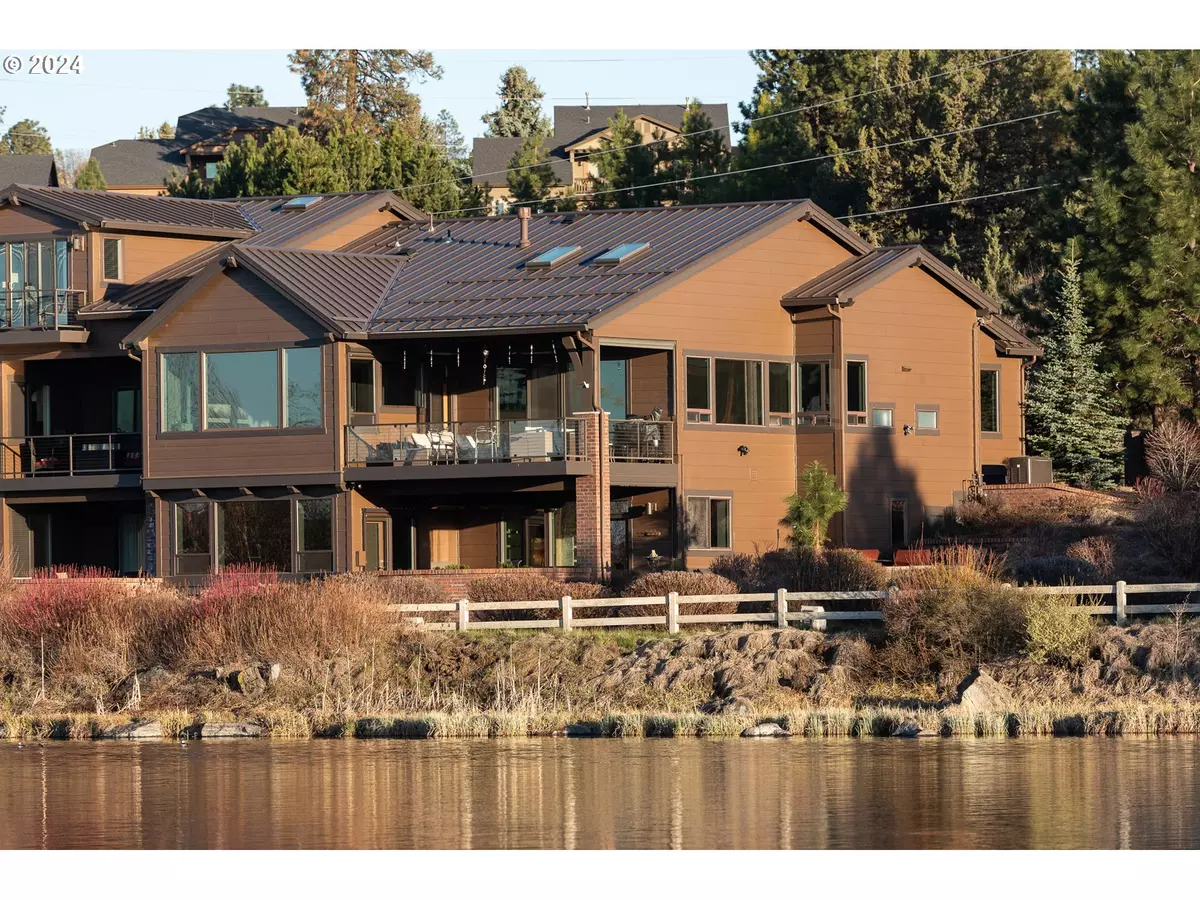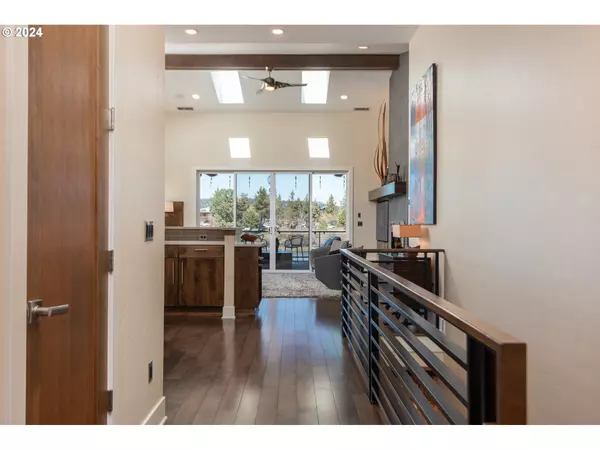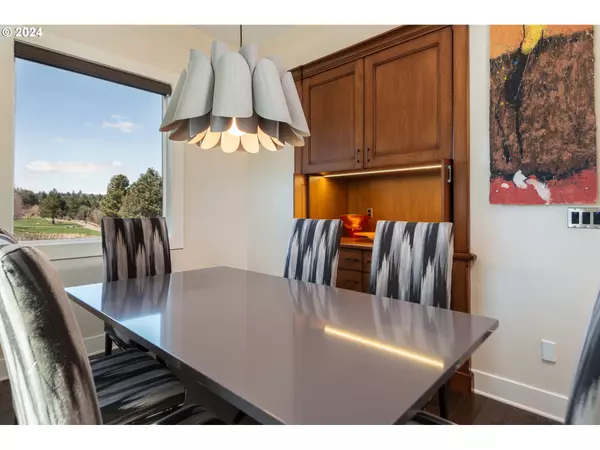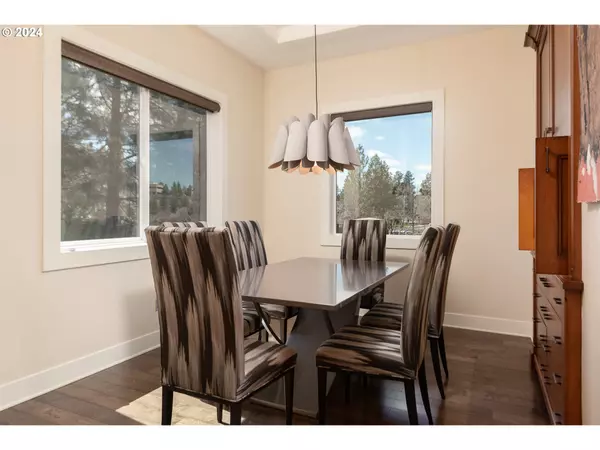Bought with Cascade Hasson Sotheby's International Realty
$2,800,000
$2,875,000
2.6%For more information regarding the value of a property, please contact us for a free consultation.
3 Beds
3.1 Baths
3,206 SqFt
SOLD DATE : 07/10/2024
Key Details
Sold Price $2,800,000
Property Type Townhouse
Sub Type Attached
Listing Status Sold
Purchase Type For Sale
Square Footage 3,206 sqft
Price per Sqft $873
Subdivision Old Mill District
MLS Listing ID 24174299
Sold Date 07/10/24
Style N W Contemporary, Traditional
Bedrooms 3
Full Baths 3
Condo Fees $437
HOA Fees $437/mo
Year Built 2012
Annual Tax Amount $20,459
Tax Year 2023
Lot Size 4,356 Sqft
Property Description
This vibrant 3206sf, 2-level RIVERFRONT Deschutes Landing Townhome features unobstructed views of the Cascade Mountains, Deschutes, parks, and the Old Mill District smokestacks with stunning sunsets from almost every window. Living in this prime location makes for an easy jaunt to mountains, river trails, entertainment, shopping and dining as well as easy access to Hwy 97. Built in 2012, with 3206 sf/3 bed/3 1/2 baths, this home has an attached 2-car/finished garage and thoughtful, modern upgrades too extensive to list. Views from every window, high ceilings and doors plus two roomy (heated) decks right on the river provide the option of an active Central Oregon lifestyle, or a peaceful place to contemplate and daydream. Why not have both? All this right in the center of Bend!
Location
State OR
County Deschutes
Area _320
Zoning RS
Rooms
Basement Daylight, Finished
Interior
Interior Features Ceiling Fan, Central Vacuum, Engineered Hardwood, Garage Door Opener, High Ceilings, Home Theater, Laundry, Separate Living Quarters Apartment Aux Living Unit, Sound System, Wallto Wall Carpet, Washer Dryer, Wood Floors
Heating Forced Air
Cooling Central Air
Fireplaces Number 1
Fireplaces Type Gas
Appliance Builtin Refrigerator, Dishwasher, Disposal, Double Oven, Free Standing Gas Range, Gas Appliances, Island, Microwave, Pantry, Plumbed For Ice Maker, Solid Surface Countertop, Stainless Steel Appliance
Exterior
Exterior Feature Covered Deck, Deck, Fire Pit, Free Standing Hot Tub, Gas Hookup, Outdoor Fireplace, Patio, Porch, Security Lights, Sprinkler
Parking Features Attached
Garage Spaces 2.0
Waterfront Description RiverFront
View Mountain, Park Greenbelt, River
Roof Type Metal
Accessibility CaregiverQuarters, GarageonMain, MainFloorBedroomBath, UtilityRoomOnMain, WalkinShower
Garage Yes
Building
Lot Description Private Road
Story 2
Foundation Concrete Perimeter
Sewer Public Sewer
Water Public Water
Level or Stories 2
Schools
Elementary Schools Pine Ridge
Middle Schools Cascade
High Schools Summit
Others
Senior Community No
Acceptable Financing Cash, Conventional
Listing Terms Cash, Conventional
Read Less Info
Want to know what your home might be worth? Contact us for a FREE valuation!

Our team is ready to help you sell your home for the highest possible price ASAP

"My job is to find and attract mastery-based agents to the office, protect the culture, and make sure everyone is happy! "







