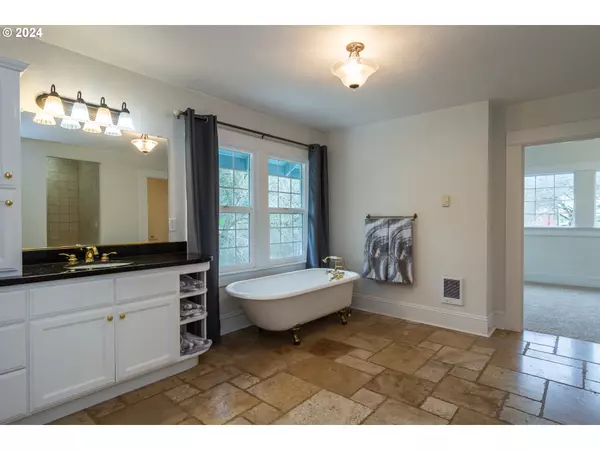Bought with Berkshire Hathaway HomeServices Real Estate Professionals
$725,000
$725,000
For more information regarding the value of a property, please contact us for a free consultation.
3 Beds
2 Baths
2,880 SqFt
SOLD DATE : 07/03/2024
Key Details
Sold Price $725,000
Property Type Single Family Home
Sub Type Single Family Residence
Listing Status Sold
Purchase Type For Sale
Square Footage 2,880 sqft
Price per Sqft $251
MLS Listing ID 24638136
Sold Date 07/03/24
Style Stories2, Farmhouse
Bedrooms 3
Full Baths 2
Year Built 1922
Annual Tax Amount $2,800
Lot Size 7.150 Acres
Property Description
Your 7.15 acre dream home property with a year round creek awaits! This stunning remodeled farmhouse is truly one of a kind, nestled in a peaceful country setting and ready for your horses! The property offers all of the amenities you would want, fully renovated stick built 5 bedrooms 3 1/2 bath home, sunrooms, front porch, 3 car detached garage, 4 bay shop, kids playhouse, outdoor fire pit, garden area, 3 chicken coops, dog kennel with run, fenced and cross fenced, grass pasture paddocks with horse sheds, 30x51 pole barn, 4 stall horse barn with tack room and a covered matted grooming area, 70x80 covered riding arena and 100x220 outdoor arena with all-weather footing. This spectacular farmhouse invites you inside from a traditional covered porch that opens into the cozy family room with original hardwood floors and a wood burning fireplace, and country french doors open up to a separate sun room currently used as an office. Kitchen and dining area are open concept and offer many windows with views of the surrounding trees and outdoor riding arena. The home has kept some historical charm with original wood mouldings, hardwood floors and a cold room serving as a large walk-in pantry. Recent renovations are all new carpet, new kitchen with cherry cabinets, new appliances, granite countertops, and island, spacious laundry with storage, new tile flooring, a half-bath on the main level and downstairs is a partially-finished basement with 1 bedroom with 1 full bath. On upper level, there is a spacious master bedroom, plenty of windows to see the views of the property, an attached master bath with soaking tub, walk-in closet and shower. In addition to the master bedroom, there are 2 bedrooms and a bonus room that as a 3rd bedroom and full bath in hallway. The home is conveniently located 10 minutes from the rural town of Glide and 15 minutes from city of Roseburg. There is Douglas Fast Net HI-SPEED INTERNET available and home is on the Glide School District bus route.
Location
State OR
County Douglas
Area _255
Zoning RR5
Rooms
Basement Exterior Entry, Partially Finished, Storage Space
Interior
Interior Features Ceiling Fan, Granite, Hardwood Floors, High Speed Internet, Laundry, Luxury Vinyl Plank, Luxury Vinyl Tile, Soaking Tub, Tile Floor, Wallto Wall Carpet, Wood Floors
Heating Forced Air90, Wall Heater, Wood Stove
Cooling Heat Pump
Fireplaces Number 1
Fireplaces Type Propane, Wood Burning
Appliance Dishwasher, Disposal, Free Standing Gas Range, Free Standing Refrigerator, Gas Appliances, Island, Microwave, Pantry, Quartz, Range Hood, Stainless Steel Appliance, Tile, Trash Compactor
Exterior
Exterior Feature Arena, Barn, Corral, Covered Arena, Covered Patio, Cross Fenced, Dog Run, Fenced, Fire Pit, Garden, Gas Hookup, Outbuilding, Outdoor Fireplace, Porch, Poultry Coop, R V Parking, R V Boat Storage, Second Garage, Workshop, Yard
Parking Features Detached
Garage Spaces 3.0
Waterfront Description Creek
View Creek Stream, Territorial, Trees Woods
Roof Type Metal
Garage Yes
Building
Lot Description Gentle Sloping, Pasture, Trees
Story 3
Foundation Concrete Perimeter, Stem Wall
Sewer Standard Septic
Water Cistern, Other
Level or Stories 3
Schools
Elementary Schools Glide
Middle Schools Glide
High Schools Glide
Others
Senior Community No
Acceptable Financing Cash, Conventional, FarmCreditService
Listing Terms Cash, Conventional, FarmCreditService
Read Less Info
Want to know what your home might be worth? Contact us for a FREE valuation!

Our team is ready to help you sell your home for the highest possible price ASAP

"My job is to find and attract mastery-based agents to the office, protect the culture, and make sure everyone is happy! "







