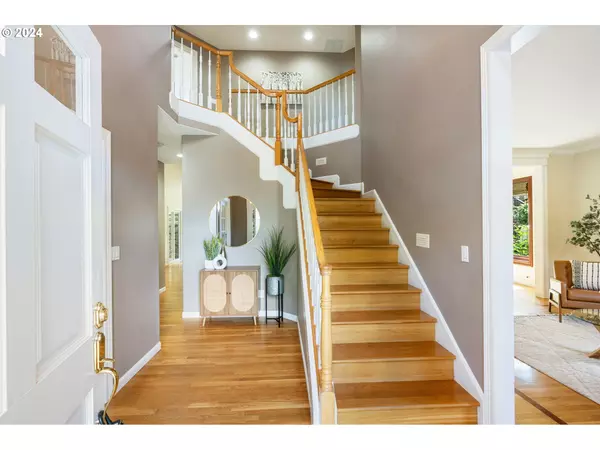Bought with Keller Williams Sunset Corridor
$902,000
$900,000
0.2%For more information regarding the value of a property, please contact us for a free consultation.
4 Beds
2.1 Baths
3,324 SqFt
SOLD DATE : 07/01/2024
Key Details
Sold Price $902,000
Property Type Single Family Home
Sub Type Single Family Residence
Listing Status Sold
Purchase Type For Sale
Square Footage 3,324 sqft
Price per Sqft $271
Subdivision Forest Heights
MLS Listing ID 24426381
Sold Date 07/01/24
Style Stories2, Colonial
Bedrooms 4
Full Baths 2
Condo Fees $400
HOA Fees $33
Year Built 1999
Annual Tax Amount $15,821
Tax Year 2023
Lot Size 9,147 Sqft
Property Description
This Forest Heights Colonial has everything you are looking for. A desirable 4 bedroom + bonus + den floorplan, a breathtaking (and spacious) landscaped backyard, a 3 car tandem garage - all located in a pocket of homes on Spencer St and Henry Ct that are close to Forest Park elementary school! Be prepared to be wowed as the home is much larger than it seems. Updates include a remodeled kitchen with newer stainless steel appliances and a pantry, remodeled bathrooms, a newer Presidential roof, and higher-end (owned) solar panels that cover all of the current homeowner's electricity bills. Other features include a covered patio with skylights, 2 gas fireplaces, hardwood floors, a soaking tub in the primary bath, premium millwork, built-ins, and central AC. You will love the beautiful brick front exterior and the terraced landscape and garden area with multiple spaces to relax and/or entertain. There are truly too many great things to list about this property. Come check it out for yourself! HURRY, MUST SEE! [Home Energy Score = 7. HES Report at https://rpt.greenbuildingregistry.com/hes/OR10227246]
Location
State OR
County Multnomah
Area _148
Rooms
Basement Crawl Space
Interior
Interior Features Ceiling Fan, Garage Door Opener, Hardwood Floors, High Ceilings, Laundry, Marble, Quartz, Skylight, Soaking Tub, Sound System, Vaulted Ceiling, Vinyl Floor, Wainscoting, Wallto Wall Carpet, Washer Dryer
Heating Forced Air
Cooling Central Air
Fireplaces Number 2
Fireplaces Type Gas
Appliance Builtin Oven, Cook Island, Dishwasher, Disposal, Free Standing Refrigerator, Gas Appliances, Marble, Microwave, Pantry, Plumbed For Ice Maker, Stainless Steel Appliance
Exterior
Exterior Feature Covered Patio, Fenced, Garden, Raised Beds, Sprinkler, Tool Shed, Yard
Parking Features Attached, Tandem
Garage Spaces 3.0
View Territorial
Roof Type Composition
Garage Yes
Building
Lot Description Level, Private, Solar
Story 2
Foundation Concrete Perimeter
Sewer Public Sewer
Water Public Water
Level or Stories 2
Schools
Elementary Schools Forest Park
Middle Schools West Sylvan
High Schools Lincoln
Others
Senior Community No
Acceptable Financing Cash, Conventional
Listing Terms Cash, Conventional
Read Less Info
Want to know what your home might be worth? Contact us for a FREE valuation!

Our team is ready to help you sell your home for the highest possible price ASAP

"My job is to find and attract mastery-based agents to the office, protect the culture, and make sure everyone is happy! "







