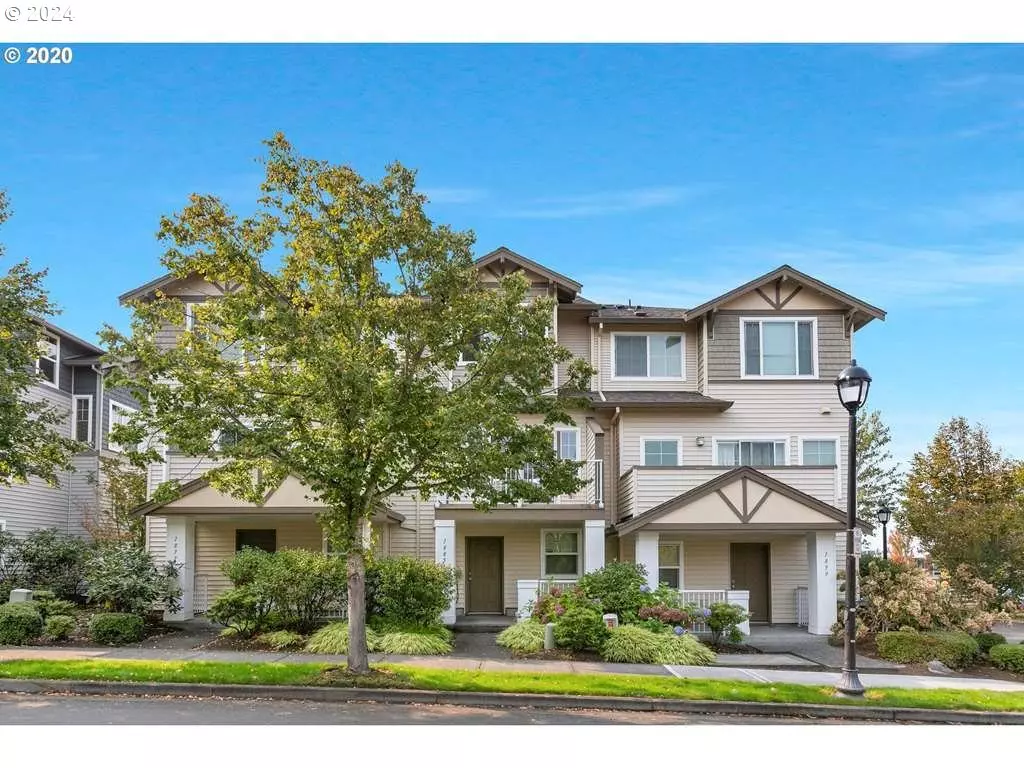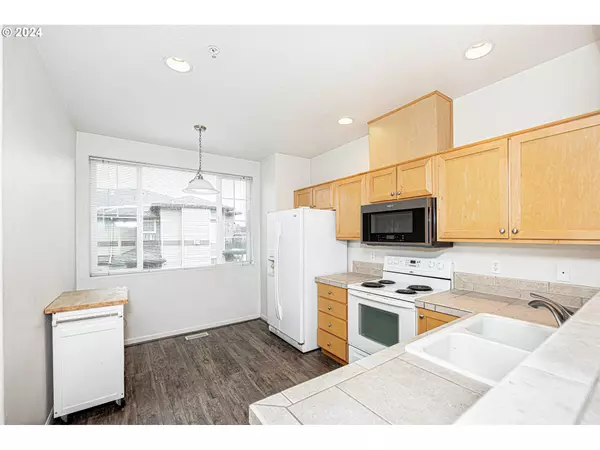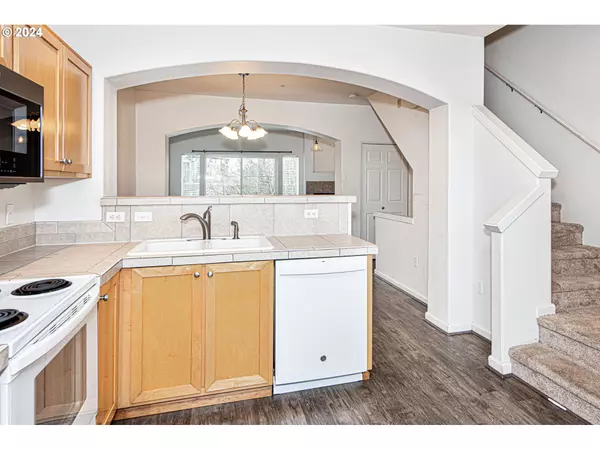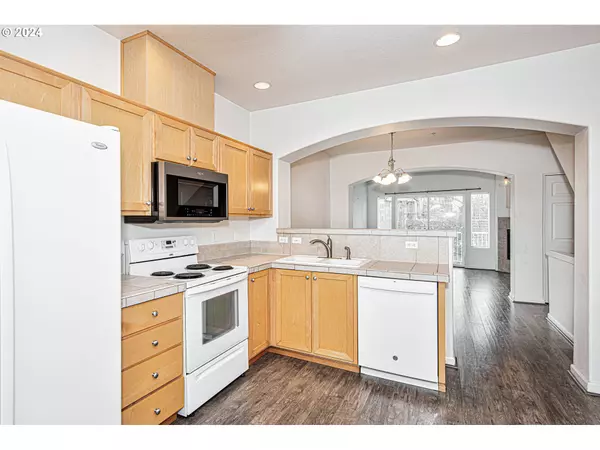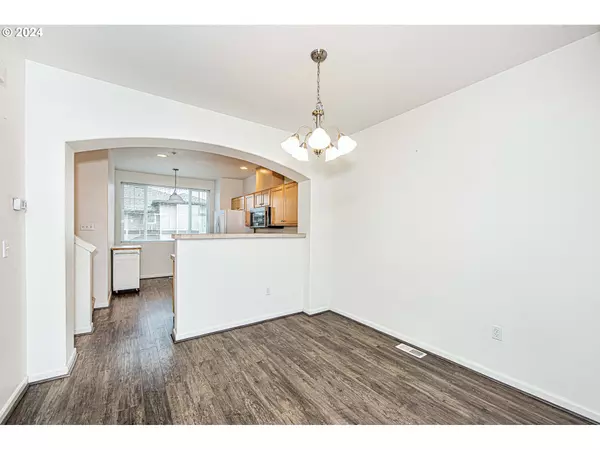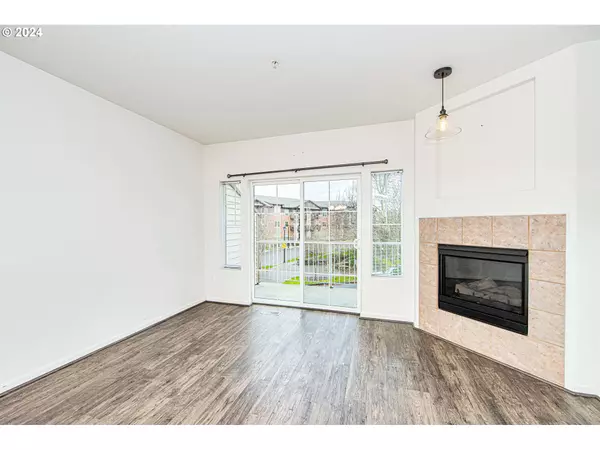Bought with Redfin
$360,000
$370,000
2.7%For more information regarding the value of a property, please contact us for a free consultation.
2 Beds
2.1 Baths
1,122 SqFt
SOLD DATE : 06/28/2024
Key Details
Sold Price $360,000
Property Type Townhouse
Sub Type Townhouse
Listing Status Sold
Purchase Type For Sale
Square Footage 1,122 sqft
Price per Sqft $320
Subdivision Tanasbourne
MLS Listing ID 24583981
Sold Date 06/28/24
Style Townhouse
Bedrooms 2
Full Baths 2
Condo Fees $277
HOA Fees $277/mo
Year Built 2006
Annual Tax Amount $3,462
Tax Year 2023
Property Description
VA Assumable Loan at 4.99%, $345,593.07. Buyer to bring cash for the difference between loan and price. Charming 2 bedroom, 2 1/2 bathroom home in Tanasborne! Clean, light, and bright, this lovely home features an open concept floor plan with a view of the community park across the street. The spacious living room includes a gas fireplace and flows seamlessly into the dining area and kitchen. The kitchen boasts tile countertops, white appliances, tile backsplash, and lots of cabinet space. Also included is a mobile island that gives more cabinet space and flexibility. The two bedrooms are upstairs, and good sized with large closets. The master suite includes a private bathroom. Other great features include new vinyl plank flooring throughout, freshly painted interior, and a tandem two car garage. The location is excellent, across the street from many shops, including Whole Foods, and walkable to Tanasborne shopping center and and all it has to offer. Don't miss your chance to own this move-in ready home in one of Hillsboro's most popular neighborhoods! Schedule your showing today!
Location
State OR
County Washington
Area _152
Rooms
Basement Crawl Space
Interior
Interior Features Garage Door Opener, Soaking Tub, Wallto Wall Carpet, Washer Dryer
Heating Forced Air
Cooling Central Air
Fireplaces Number 1
Fireplaces Type Gas
Appliance Dishwasher, Disposal, Free Standing Range, Free Standing Refrigerator, Microwave
Exterior
Exterior Feature Deck
Parking Features Attached
Garage Spaces 2.0
View Park Greenbelt
Roof Type Composition
Garage Yes
Building
Story 3
Foundation Concrete Perimeter
Sewer Public Sewer
Water Public Water
Level or Stories 3
Schools
Elementary Schools Mckinley
Middle Schools Five Oaks
High Schools Westview
Others
Senior Community No
Acceptable Financing Cash, Conventional
Listing Terms Cash, Conventional
Read Less Info
Want to know what your home might be worth? Contact us for a FREE valuation!

Our team is ready to help you sell your home for the highest possible price ASAP


"My job is to find and attract mastery-based agents to the office, protect the culture, and make sure everyone is happy! "


