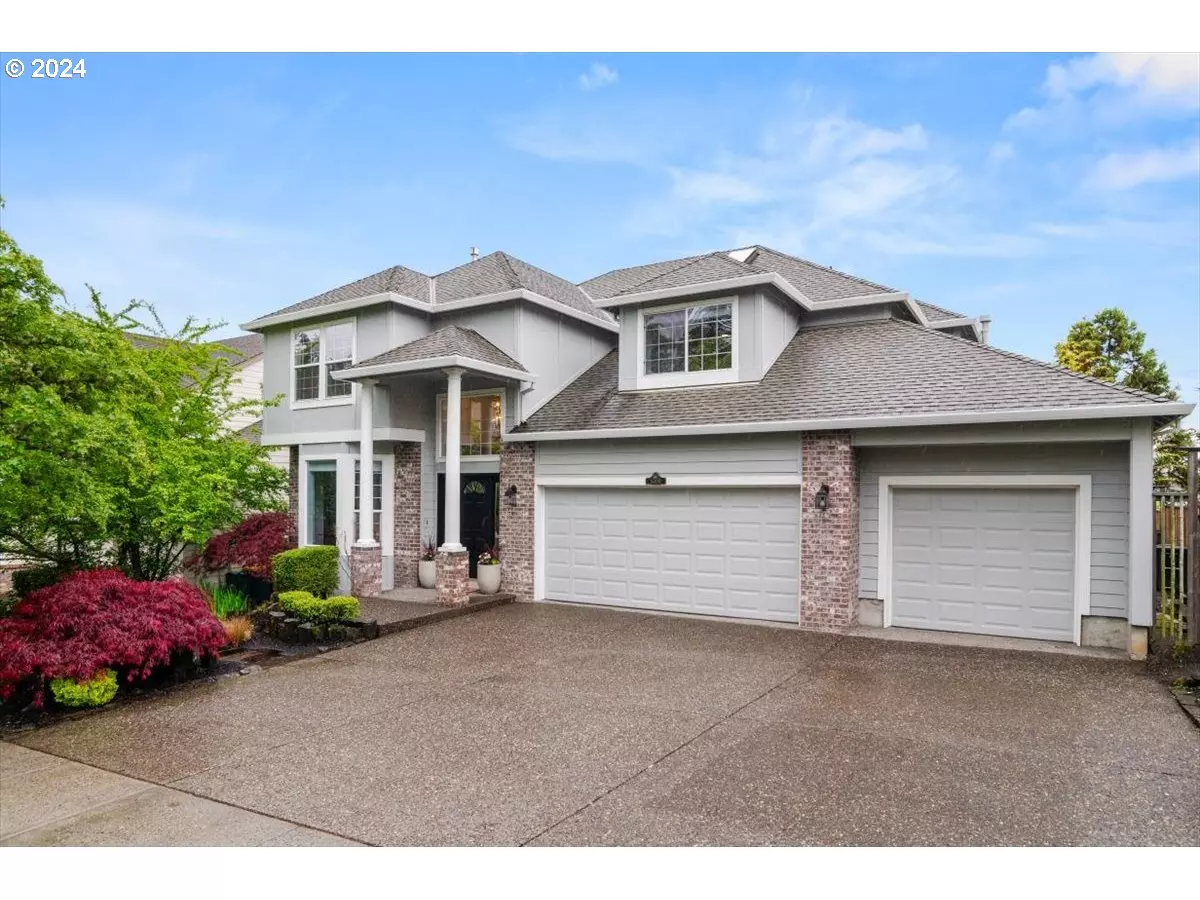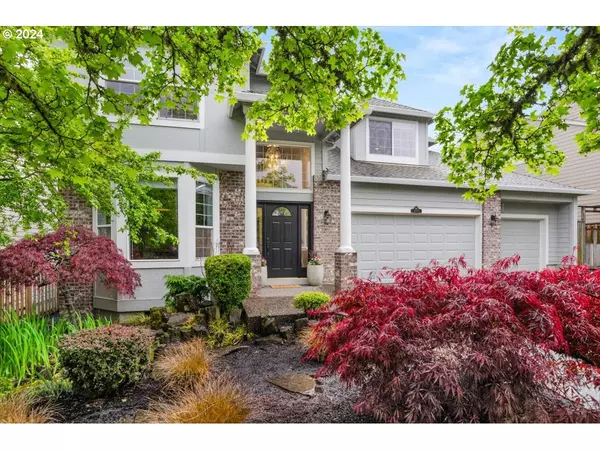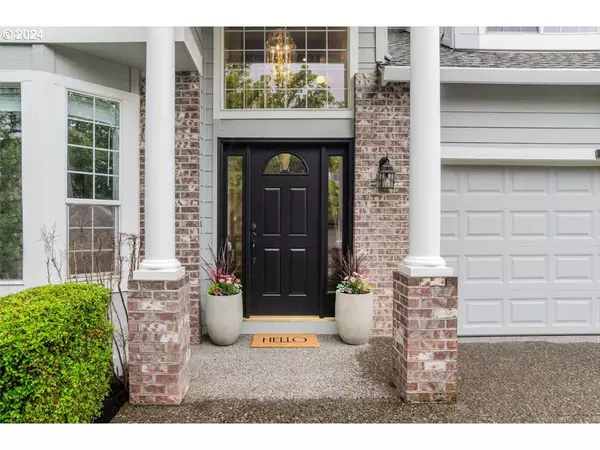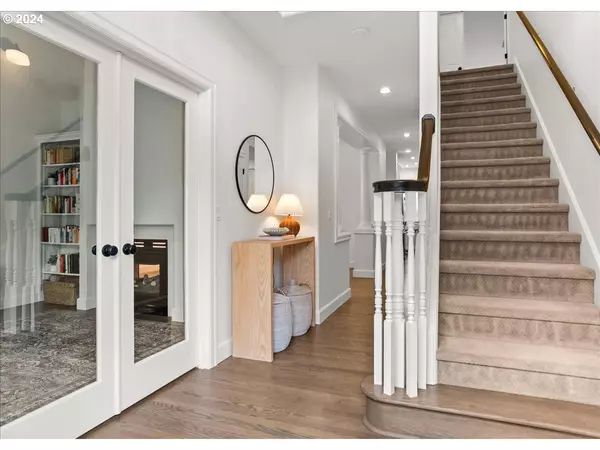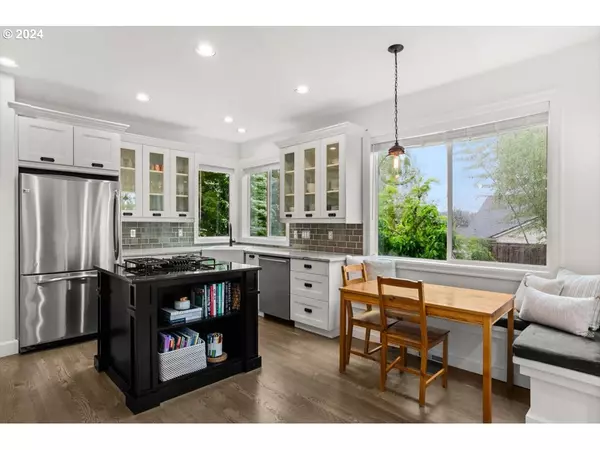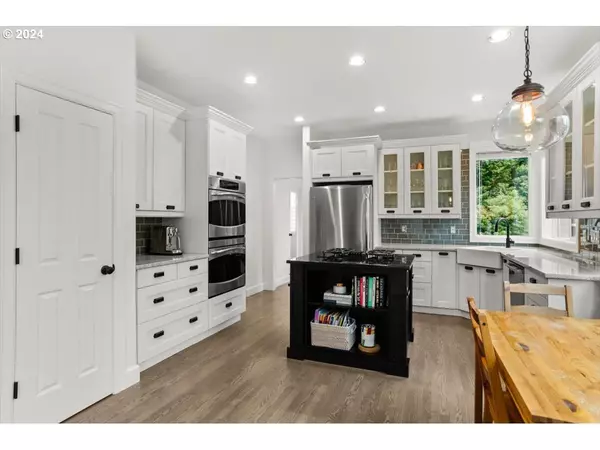Bought with Realty One Group Prestige
$800,147
$765,000
4.6%For more information regarding the value of a property, please contact us for a free consultation.
4 Beds
2.1 Baths
2,738 SqFt
SOLD DATE : 06/21/2024
Key Details
Sold Price $800,147
Property Type Single Family Home
Sub Type Single Family Residence
Listing Status Sold
Purchase Type For Sale
Square Footage 2,738 sqft
Price per Sqft $292
Subdivision Sterling Park
MLS Listing ID 24259680
Sold Date 06/21/24
Style Stories2, N W Contemporary
Bedrooms 4
Full Baths 2
Condo Fees $100
HOA Fees $8/ann
Year Built 1998
Annual Tax Amount $9,639
Tax Year 2023
Lot Size 6,098 Sqft
Property Description
Offer deadline, 4 pm on 5/7. Step into your dream home in coveted Sterling Park! This meticulously updated haven is the epitome of modern luxury, boasting a myriad of thoughtful upgrades that will delight even the most discerning home buyer. From the moment you enter, you're greeted by the warmth of refinished hardwood floors, soaring 9 foot high ceilings, french doors, wainscoting, fresh interior paint, designer light fixtures, updated bathrooms with high-end finishes, and abundant natural light. The remodeled kitchen features a gas range, double ovens, walk-in pantry, island with built-in shelves, glass front cabinets, sleek granite slab countertops, built-in bench, and soft close hinges make this space as functional as it is beautiful. The inviting family room is adjacent to the kitchen and beckons with a cozy gas fireplace and french door access to a South facing sunny backyard that was custom designed and featured in a magazine! Picture yourself entertaining guests amidst lush greenery, a tranquil water feature, and the new cedar deck; you will enjoy ample space for al fresco dining under the stars as well as the joy of gardening with raised bed planters and lovely garden spaces. A 2-sided gas fireplace creates ambiance in the dining room as well as the office, which also features built-in bookcases and a bay window. The main floor flex space is ideal for a kids play area or a second office. Ready to unwind and relax? Retreat to the primary bedroom oasis, complete with vaulted ceilings, luxurious jetted tub, double sink vanity, large shower, and spacious walk-in closet. The oversized 3-car garage with a utility sink provides lots of storage space. Prime location, just minutes from Progress Ridge, parks, and Murrayhill's finest restaurants, shops, cafes, and entertainment. With every detail thoughtfully curated for comfort and style, this home is truly a rare find. Don't miss your chance to make it yours, schedule your showing today and prepare to fall in love!
Location
State OR
County Washington
Area _150
Rooms
Basement Crawl Space
Interior
Interior Features Garage Door Opener, Granite, Hardwood Floors, High Ceilings, Jetted Tub, Laundry, Skylight, Sound System, Tile Floor, Vaulted Ceiling, Wainscoting, Wallto Wall Carpet
Heating Forced Air
Cooling Central Air
Fireplaces Number 3
Fireplaces Type Gas
Appliance Builtin Oven, Cooktop, Dishwasher, Disposal, Double Oven, Free Standing Refrigerator, Gas Appliances, Granite, Island, Pantry, Solid Surface Countertop, Stainless Steel Appliance, Tile
Exterior
Exterior Feature Deck, Garden, Patio, Raised Beds, Sprinkler, Water Feature
Parking Features Attached, ExtraDeep
Garage Spaces 3.0
View Territorial
Roof Type Composition
Garage Yes
Building
Lot Description Gentle Sloping, Level, Private
Story 2
Foundation Concrete Perimeter
Sewer Public Sewer
Water Public Water
Level or Stories 2
Schools
Elementary Schools Scholls Hts
Middle Schools Conestoga
High Schools Mountainside
Others
Acceptable Financing Cash, Conventional, FHA, VALoan
Listing Terms Cash, Conventional, FHA, VALoan
Read Less Info
Want to know what your home might be worth? Contact us for a FREE valuation!

Our team is ready to help you sell your home for the highest possible price ASAP


"My job is to find and attract mastery-based agents to the office, protect the culture, and make sure everyone is happy! "


