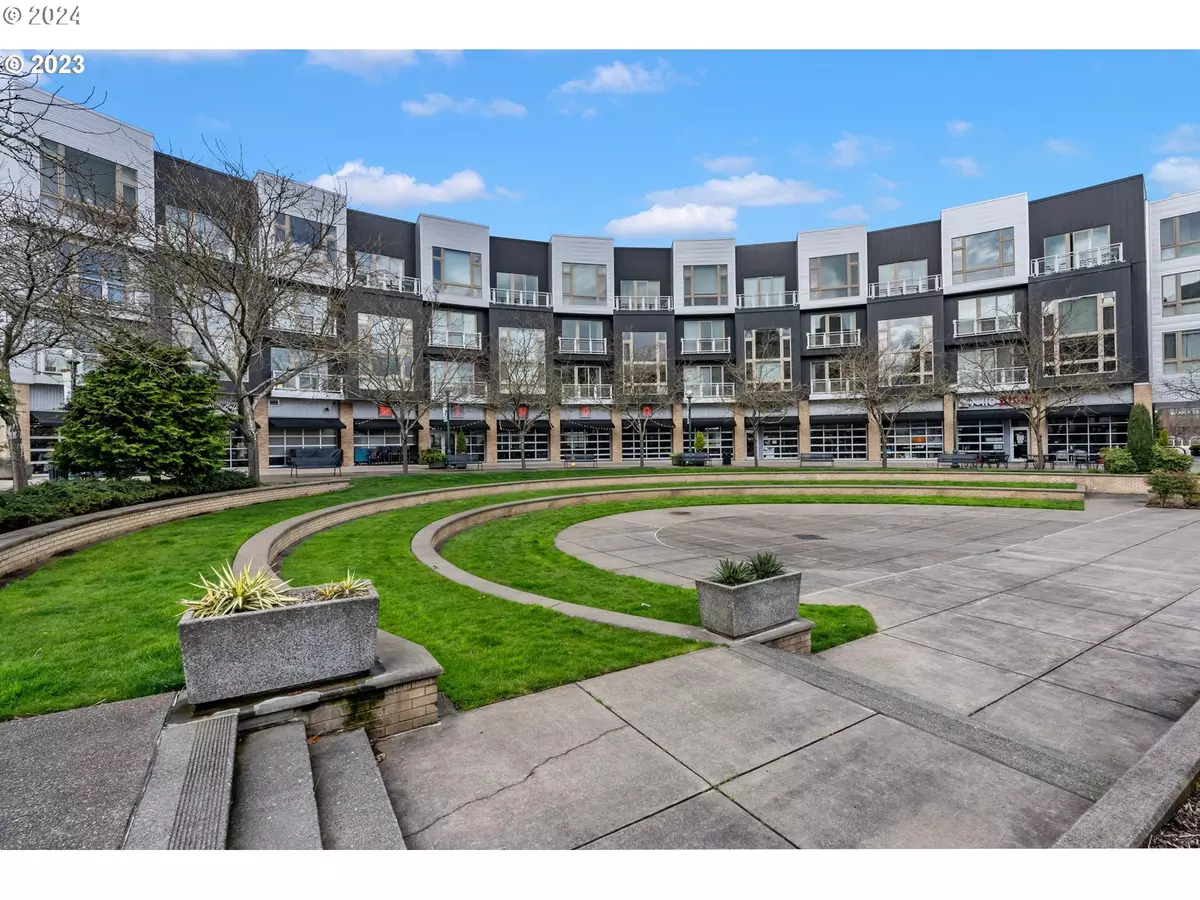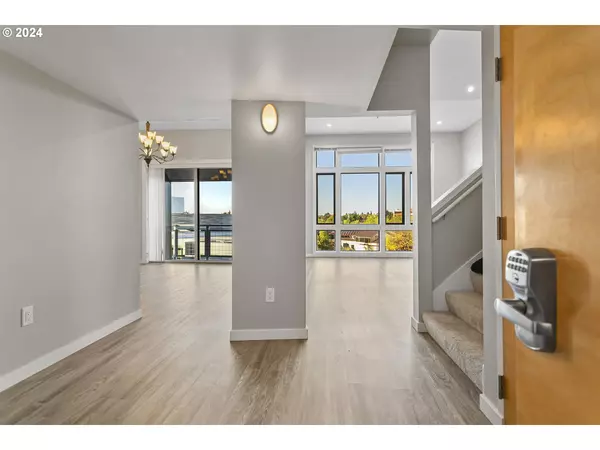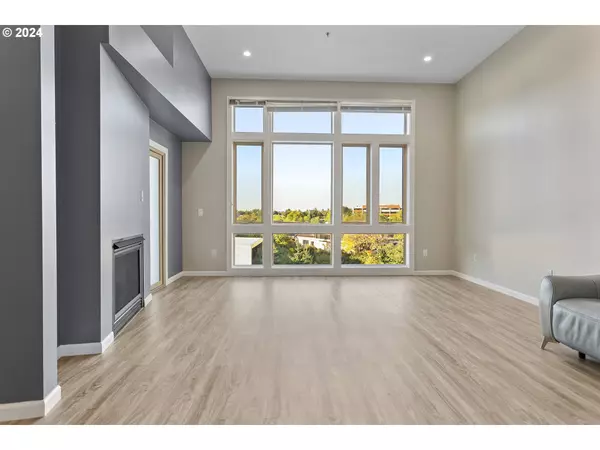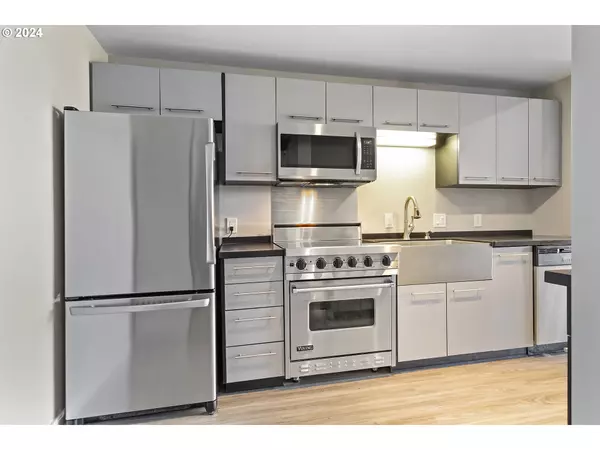Bought with Keller Williams Realty Portland Premiere
$453,000
$509,900
11.2%For more information regarding the value of a property, please contact us for a free consultation.
2 Beds
2.1 Baths
1,680 SqFt
SOLD DATE : 06/14/2024
Key Details
Sold Price $453,000
Property Type Condo
Sub Type Condominium
Listing Status Sold
Purchase Type For Sale
Square Footage 1,680 sqft
Price per Sqft $269
Subdivision The Round
MLS Listing ID 24024995
Sold Date 06/14/24
Style Stories2, Contemporary
Bedrooms 2
Full Baths 2
Condo Fees $1,148
HOA Fees $1,148/mo
Year Built 2003
Annual Tax Amount $6,955
Tax Year 2023
Property Description
The Lofts at the Round is an urban oasis in the heart of vibrant downtown Beaverton! Enjoy spacious living in this unique location! Private top floor porch with amazing mountain and scenic views. Steps to cafes, coffee shops, dining, parks, food cart pod, entertainment, and the Reser's Cultural Arts Center. MAX line adjacent to the property. 2-level condo with floor-to-ceiling windows! Featuring soaring vaulted ceilings, bamboo floors, contemporary kitchen cabinets, professional range, SS appliances, quartz countertops, and tons of storage. Large primary suite featuring double closets and a spa-like bathroom with dual sinks. Washer & Dryer are next to primary suite. Enjoy morning coffee on the deck with a duck pond and views of the West Hills. Zero maintenance and secured entry. Secure parking garage with 1 deeded parking space and easy access to Nike, Hwy 217, 26, and high-tech corridor. HOA covers Heat, AC, Water, Garbage, Maintenance, Mgmt, and Sewer.
Location
State OR
County Washington
Area _150
Interior
Interior Features Laminate Flooring, Laundry, Sprinkler, Tile Floor, Wallto Wall Carpet, Washer Dryer
Heating Forced Air, Other
Cooling Central Air
Fireplaces Number 1
Fireplaces Type Gas
Appliance Dishwasher, Disposal, Free Standing Range, Free Standing Refrigerator, Microwave
Exterior
Exterior Feature Deck
Parking Features Detached
Garage Spaces 2.0
View Mountain, Pond, Territorial
Roof Type Metal
Garage Yes
Building
Lot Description Commons, Light Rail
Story 2
Foundation Slab
Sewer Public Sewer
Water Public Water
Level or Stories 2
Schools
Elementary Schools William Walker
Middle Schools Meadow Park
High Schools Sunset
Others
Senior Community No
Acceptable Financing Cash, Conventional
Listing Terms Cash, Conventional
Read Less Info
Want to know what your home might be worth? Contact us for a FREE valuation!

Our team is ready to help you sell your home for the highest possible price ASAP


"My job is to find and attract mastery-based agents to the office, protect the culture, and make sure everyone is happy! "







