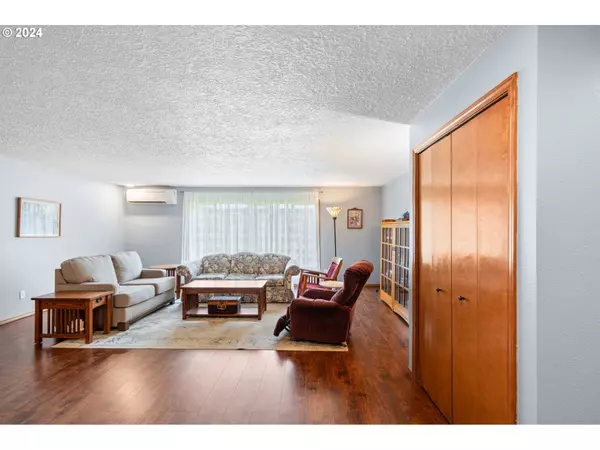Bought with Realty One Group Prestige
$549,000
$550,000
0.2%For more information regarding the value of a property, please contact us for a free consultation.
3 Beds
2 Baths
1,877 SqFt
SOLD DATE : 06/06/2024
Key Details
Sold Price $549,000
Property Type Single Family Home
Sub Type Single Family Residence
Listing Status Sold
Purchase Type For Sale
Square Footage 1,877 sqft
Price per Sqft $292
Subdivision Kings Gate
MLS Listing ID 24155444
Sold Date 06/06/24
Style Stories1, Ranch
Bedrooms 3
Full Baths 2
Year Built 1979
Annual Tax Amount $4,589
Tax Year 2023
Lot Size 9,147 Sqft
Property Description
This is a one-level home offering ample space with 3 beds and 2 baths. Step inside to discover a spacious living room, dining room combination, along with a cozy family room featuring a warming fireplace. The remodeled kitchen includes elegant granite countertops, pull out lower cabinets, and a new stove and fridge. There is informal eating space off kitchen. The primary bath has been recently refurbished and the front bath has been updated. with modern fixtures. Outdoor entertaining is a breeze on the covered patio in the private backyard. Plus, enjoy the proximity to a neighborhood park and nearby shopping amenities. Experience the perfect blend of functionality and style in this Vancouver gem.
Location
State WA
County Clark
Area _15
Zoning R1-6
Rooms
Basement Crawl Space
Interior
Interior Features Garage Door Opener, Granite, High Speed Internet, Laminate Flooring, Laundry, Wallto Wall Carpet
Heating Ductless, Mini Split
Cooling Mini Split
Fireplaces Number 1
Fireplaces Type Gas
Appliance Dishwasher, Disposal, Free Standing Range, Granite, Induction Cooktop, Instant Hot Water, Microwave, Plumbed For Ice Maker
Exterior
Exterior Feature Covered Patio, Fenced, Gas Hookup, Porch, Raised Beds, Tool Shed, Yard
Parking Features Attached
Garage Spaces 2.0
Roof Type Composition
Accessibility AccessibleEntrance, GarageonMain, MainFloorBedroomBath, OneLevel, Parking, UtilityRoomOnMain, WalkinShower
Garage Yes
Building
Lot Description Corner Lot, Level
Story 1
Foundation Concrete Perimeter
Sewer Public Sewer
Water Public Water
Level or Stories 1
Schools
Elementary Schools Walnut Grove
Middle Schools Gaiser
High Schools Fort Vancouver
Others
Senior Community No
Acceptable Financing Cash, Conventional
Listing Terms Cash, Conventional
Read Less Info
Want to know what your home might be worth? Contact us for a FREE valuation!

Our team is ready to help you sell your home for the highest possible price ASAP

"My job is to find and attract mastery-based agents to the office, protect the culture, and make sure everyone is happy! "







