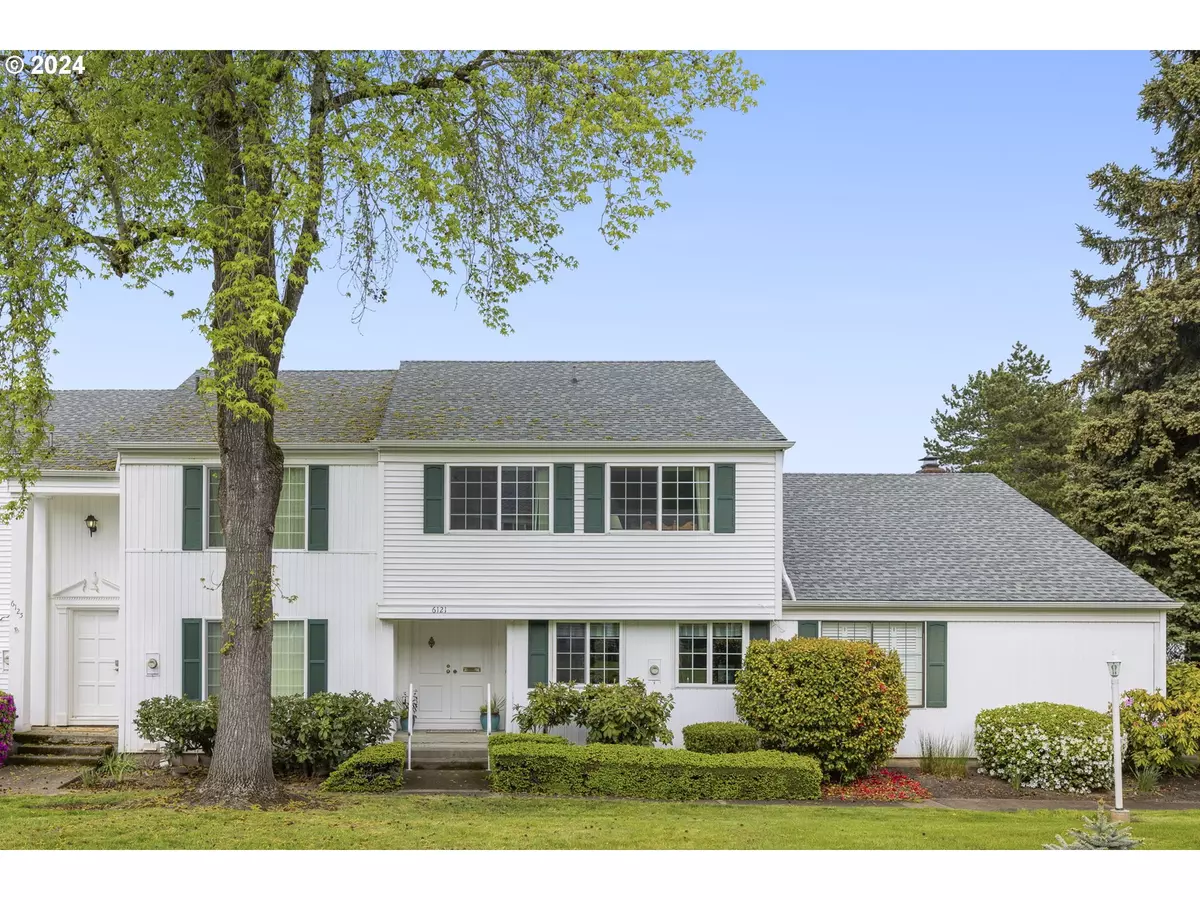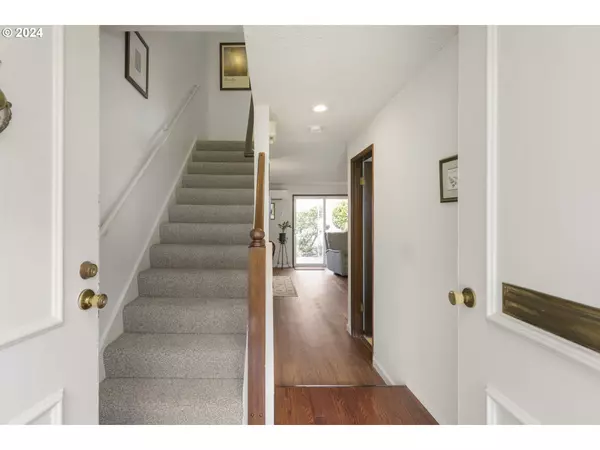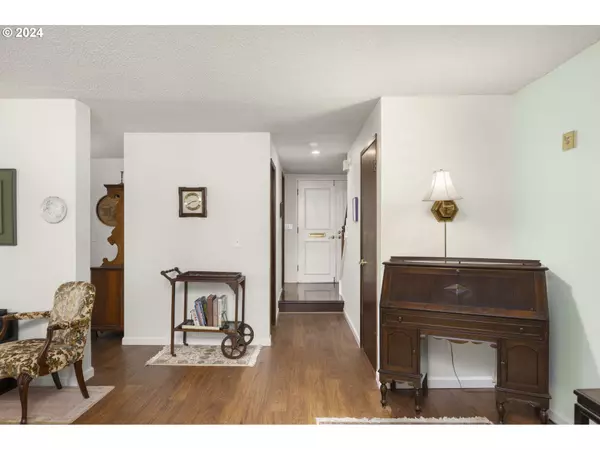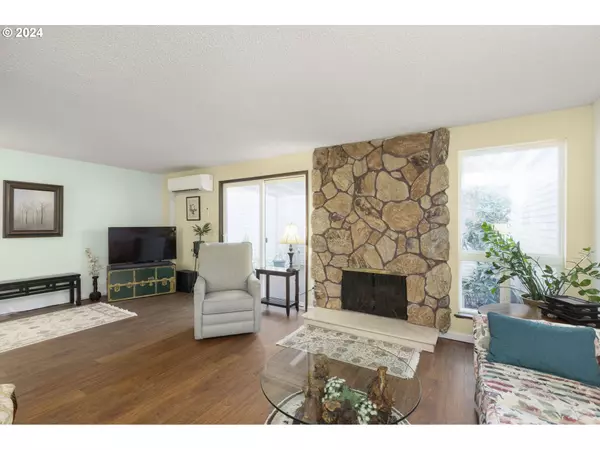Bought with Move Real Estate Inc
$330,000
$329,900
For more information regarding the value of a property, please contact us for a free consultation.
3 Beds
2.1 Baths
1,446 SqFt
SOLD DATE : 06/07/2024
Key Details
Sold Price $330,000
Property Type Townhouse
Sub Type Townhouse
Listing Status Sold
Purchase Type For Sale
Square Footage 1,446 sqft
Price per Sqft $228
MLS Listing ID 24288605
Sold Date 06/07/24
Style Colonial, Townhouse
Bedrooms 3
Full Baths 2
Condo Fees $662
HOA Fees $662/mo
Year Built 1969
Annual Tax Amount $4,034
Tax Year 2023
Lot Size 1,742 Sqft
Property Description
Welcome to the sought-after Mt. Vernon Village townhome community, where comfort and convenience converge in a picturesque setting. This delightful townhome offers a private wood floors & cozy fireplace in living area. Kitchen features stainless steel appliances, pantry and eating area. Owners bed w/ bath & walk-in closet. Sliding doors to the outdoors w/ partially covered deck, perfect for relaxing with your morning coffee. During the hot summer months, take a refreshing dip in the outdoor pool. HOA includes water, sewer, and garbage. Location couldn't be better, just blocks from the Beaverton Farmers Market, library, Reser Performing Arts Center, and a variety of fabulous downtown restaurants and pubs.
Location
State OR
County Washington
Area _150
Zoning RMA
Rooms
Basement Crawl Space
Interior
Interior Features Garage Door Opener, Hardwood Floors, Laminate Flooring, Laundry, Wallto Wall Carpet, Wood Floors
Heating Baseboard
Cooling Window Unit
Fireplaces Number 1
Fireplaces Type Wood Burning
Appliance Cooktop, Dishwasher, Disposal, Pantry, Stainless Steel Appliance
Exterior
Exterior Feature Covered Patio, Deck, Garden, Patio, Sprinkler, Water Feature
Parking Features Oversized
Garage Spaces 2.0
View Trees Woods
Roof Type Composition
Garage Yes
Building
Lot Description Green Belt, On Busline, Trees
Story 2
Sewer Public Sewer
Water Public Water
Level or Stories 2
Schools
Elementary Schools Fir Grove
Middle Schools Highland Park
High Schools Southridge
Others
HOA Name Escrow@managementtrust.com
Senior Community No
Acceptable Financing Cash, Conventional, FHA, VALoan
Listing Terms Cash, Conventional, FHA, VALoan
Read Less Info
Want to know what your home might be worth? Contact us for a FREE valuation!

Our team is ready to help you sell your home for the highest possible price ASAP

"My job is to find and attract mastery-based agents to the office, protect the culture, and make sure everyone is happy! "







