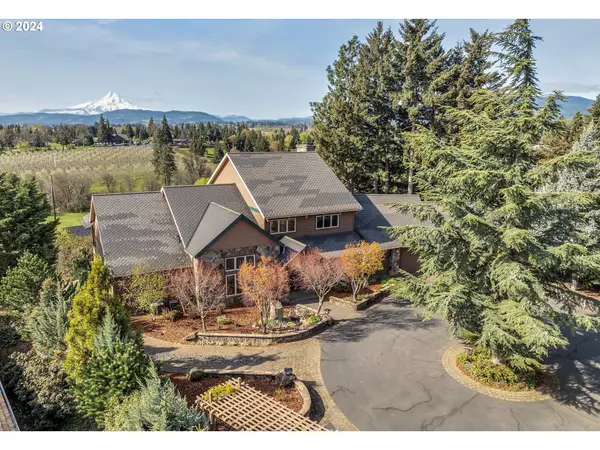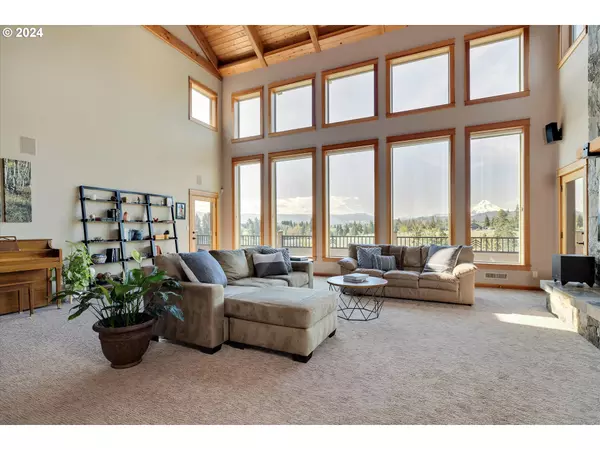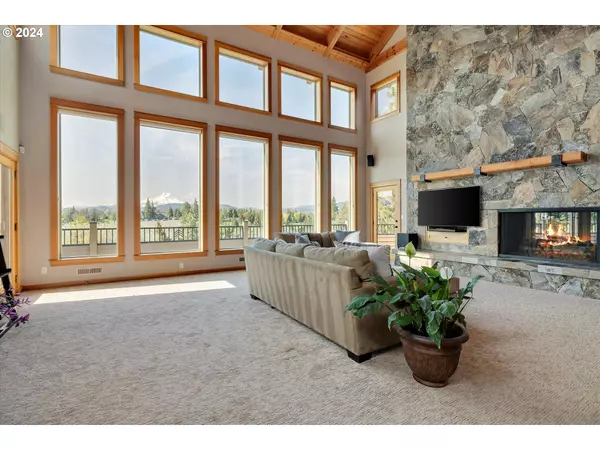Bought with Copper West Real Estate
$2,295,000
$2,300,000
0.2%For more information regarding the value of a property, please contact us for a free consultation.
4 Beds
3.2 Baths
5,233 SqFt
SOLD DATE : 06/04/2024
Key Details
Sold Price $2,295,000
Property Type Single Family Home
Sub Type Single Family Residence
Listing Status Sold
Purchase Type For Sale
Square Footage 5,233 sqft
Price per Sqft $438
MLS Listing ID 24563168
Sold Date 06/04/24
Style Contemporary, Craftsman
Bedrooms 4
Full Baths 3
Year Built 1999
Annual Tax Amount $13,864
Tax Year 2023
Lot Size 1.110 Acres
Property Description
Indulge in luxury living with stunning views of Mt Hood and panoramic views of the Hood River valley from this 5233 sqft estate nestled on 1.1 acres. This beautifully crafted 4 Bedroom, 3 full & 2 half Bathroom home has timeliness details including walls of beautifully encased windows, a double-sided floor to ceiling Montana stone fireplace with wood mantel, over 30-foot-high vaulted wood ceilings, metal railings, wood built-ins, solid surface countertops and much more. This home is an entertainer's dream with a gourmet kitchen that includes two islands, stainless steel appliances, granite countertops and backsplash, and exquisite custom wood cabinetry. The floor plan masterfully creates intimate spaces, while feeling spacious at the same time. On the main floor you'll find a luxurious Primary Suite with gas fireplace, vaulted ceilings, views of Mt Hood, walk-in shower and closet, sauna, and easy access to the covered hot tub on the deck. A second bedroom suite, mudroom, laundry room, half bathroom and oversized 3-car garage round out the main floor. Downstairs offers a versatile space, with an exterior entrance, large bonus room with fireplace, built-in cabinetry, 2 bedrooms, bathroom, laundry room and loads of storage. Upstairs in the loft, discover an inviting space featuring a pool table and game area, ideal for hosting gatherings and entertaining guests. Outdoors you'll find ample space, RV/boat parking, a shed, trails through the professionally landscaped property, a covered front porch, expansive deck, patio and so many wonderful spaces to fully enjoy this one-of-a-kind property. This is a once in a lifetime property you won't want to miss!
Location
State OR
County Hoodriver
Area _363
Zoning UR-1
Rooms
Basement Daylight, Finished, Full Basement
Interior
Interior Features Ceiling Fan, Garage Door Opener, Granite, Hardwood Floors, Heated Tile Floor, High Ceilings, High Speed Internet, Lo V O C Material, Skylight, Sound System, Tile Floor, Vaulted Ceiling, Wainscoting, Wallto Wall Carpet, Washer Dryer
Heating E N E R G Y S T A R Qualified Equipment, Forced Air
Cooling Central Air
Fireplaces Number 3
Fireplaces Type Gas, Wood Burning
Appliance Appliance Garage, Builtin Oven, Builtin Refrigerator, Convection Oven, Cooktop, Dishwasher, Disposal, E N E R G Y S T A R Qualified Appliances, Granite, Instant Hot Water, Microwave, Pantry, Plumbed For Ice Maker, Range Hood, Stainless Steel Appliance, Trash Compactor
Exterior
Exterior Feature Covered Patio, Deck, Free Standing Hot Tub, Gas Hookup, Porch, R V Parking, Sauna, Security Lights, Sprinkler, Tool Shed, Water Feature, Yard
Parking Features Attached, ExtraDeep, Oversized
Garage Spaces 3.0
View Mountain
Roof Type Composition
Accessibility GarageonMain, MainFloorBedroomBath, UtilityRoomOnMain, WalkinShower
Garage Yes
Building
Lot Description Bluff, Gentle Sloping, Level, Private, Trees
Story 3
Foundation Concrete Perimeter, Other
Sewer Public Sewer
Water Public Water
Level or Stories 3
Schools
Elementary Schools Westside
Middle Schools Hood River
High Schools Hood River Vall
Others
Senior Community No
Acceptable Financing Cash, Conventional
Listing Terms Cash, Conventional
Read Less Info
Want to know what your home might be worth? Contact us for a FREE valuation!

Our team is ready to help you sell your home for the highest possible price ASAP

"My job is to find and attract mastery-based agents to the office, protect the culture, and make sure everyone is happy! "







