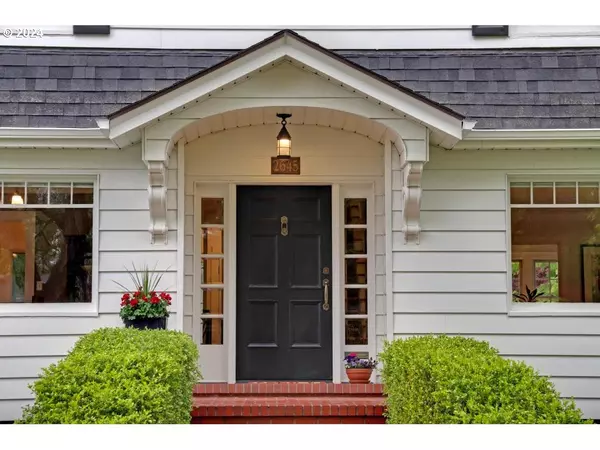Bought with Keller Williams Realty Professionals
$950,000
$950,000
For more information regarding the value of a property, please contact us for a free consultation.
4 Beds
1.1 Baths
3,017 SqFt
SOLD DATE : 05/31/2024
Key Details
Sold Price $950,000
Property Type Single Family Home
Sub Type Single Family Residence
Listing Status Sold
Purchase Type For Sale
Square Footage 3,017 sqft
Price per Sqft $314
Subdivision Irvington
MLS Listing ID 24044189
Sold Date 05/31/24
Style Colonial, Dutch Colonial
Bedrooms 4
Full Baths 1
Year Built 1926
Annual Tax Amount $12,020
Tax Year 2023
Lot Size 5,227 Sqft
Property Description
Gorgeous, truly elegant home in the heart of Irvington! Gracefully elevated above a tree-lined street, this 1926 Dutch Colonial lives beautifully. This grand and spacious home is filled with windows and natural light. Impressive brick walkway leads to covered front porch. Formal entry, stunning open staircase, spacious hallway for gracious circular flow. Two levels of pristine hardwood floors and high ceilings. Formal ?grand piano? sized living room with Batchelder fireplace opens to heavenly sunroom or den/office. Formal dining room with beautiful built-ins. Amazing period-style, remodeled kitchen with soapstone counters, Thermador professional range for entertainers and chefs. Bench seating and butcher-block island to gather the group for appetizers. Convenient hall guest bathroom and backyard access. Desirable and rare four-bedrooms upstairs, along with updated bathroom. Primary bedroom with stately fireplace and three closets. Wonderful and large family room, deluxe laundry suite and storage galore in basement. Romantic, European-feeling backyard with flagstone patio for more entertaining. All feels private and pretty in the lush backyard. Coveted two-car garage with charming flower box windows. Within minutes to wonderful schools, fun restaurants, cafes, parks, and shopping. [Home Energy Score = 3. HES Report at https://rpt.greenbuildingregistry.com/hes/OR10227366]
Location
State OR
County Multnomah
Area _142
Rooms
Basement Finished
Interior
Interior Features Hardwood Floors, High Ceilings, Laundry, Soaking Tub, Tile Floor, Wallto Wall Carpet, Washer Dryer, Wood Floors
Heating Forced Air
Cooling Central Air
Fireplaces Number 2
Fireplaces Type Insert, Wood Burning
Appliance Dishwasher, Disposal, Free Standing Gas Range, Free Standing Refrigerator, Gas Appliances, Island, Microwave, Range Hood, Stainless Steel Appliance, Water Purifier
Exterior
Exterior Feature Fenced, Garden, Patio, Yard
Parking Features Detached, Oversized
Garage Spaces 2.0
Roof Type Composition
Garage Yes
Building
Lot Description Corner Lot, Trees
Story 3
Foundation Concrete Perimeter
Sewer Public Sewer
Water Public Water
Level or Stories 3
Schools
Elementary Schools Irvington
Middle Schools Harriet Tubman
High Schools Grant
Others
Senior Community No
Acceptable Financing Cash, Conventional, FHA, VALoan
Listing Terms Cash, Conventional, FHA, VALoan
Read Less Info
Want to know what your home might be worth? Contact us for a FREE valuation!

Our team is ready to help you sell your home for the highest possible price ASAP


"My job is to find and attract mastery-based agents to the office, protect the culture, and make sure everyone is happy! "







