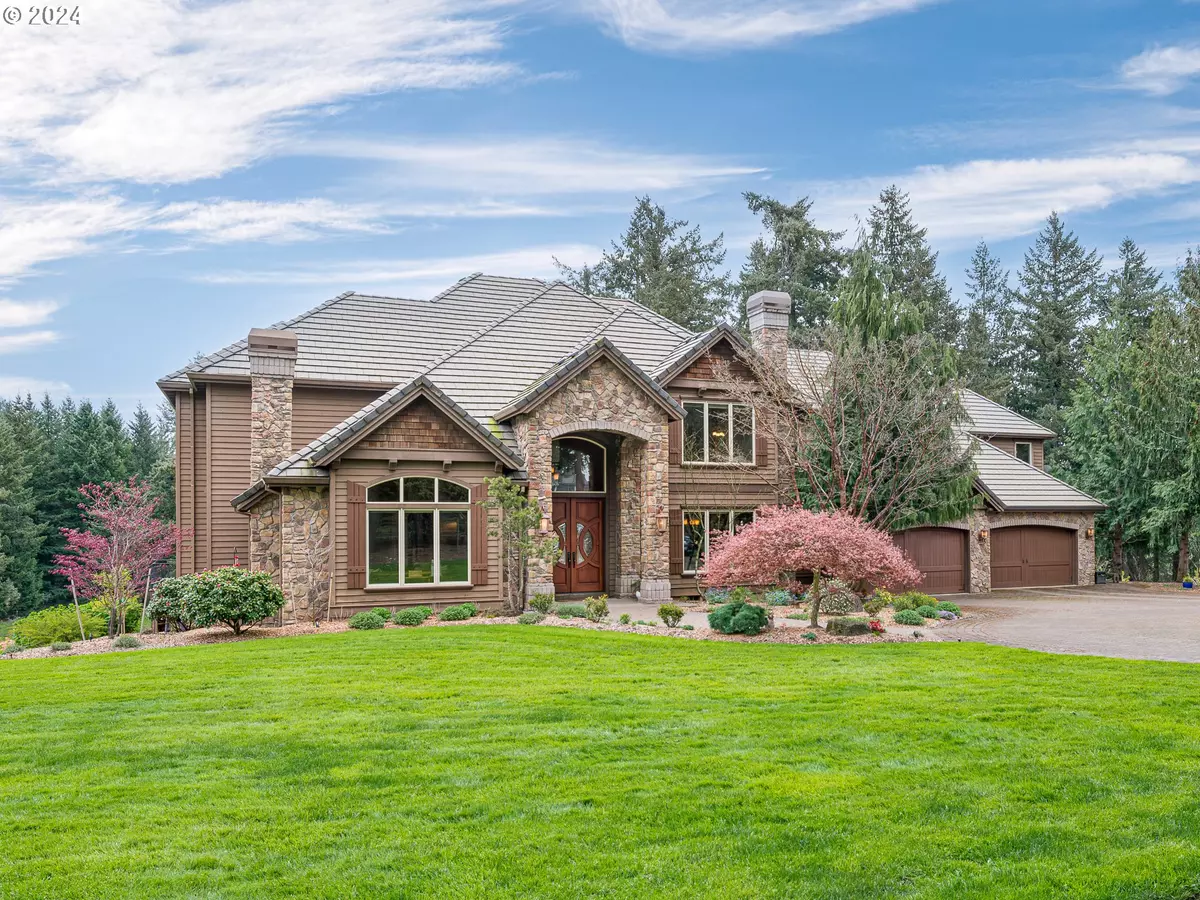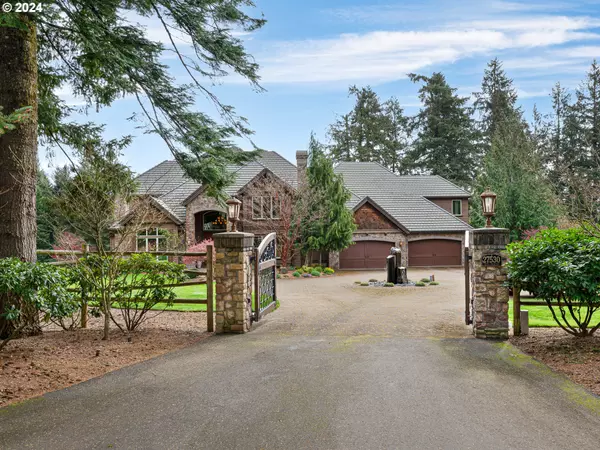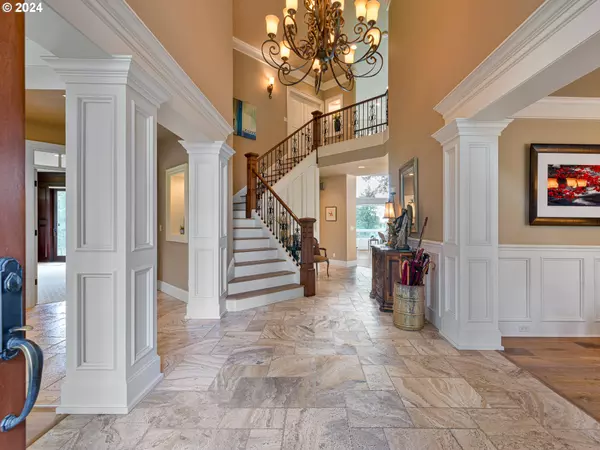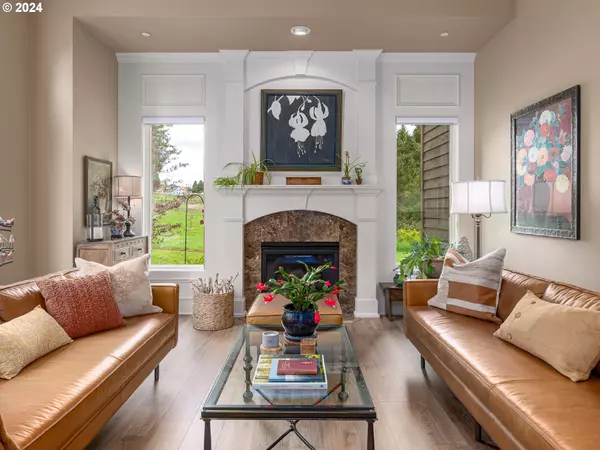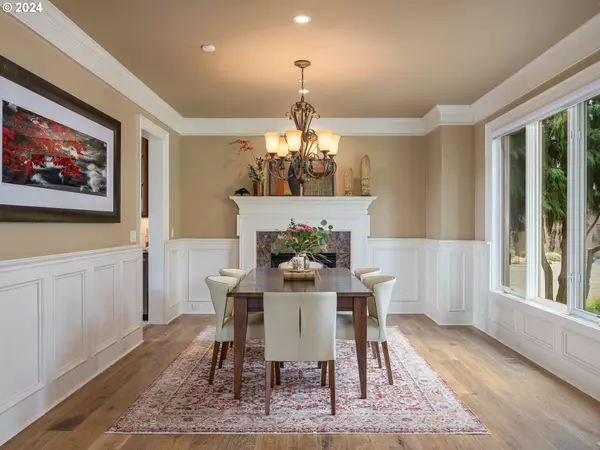Bought with RE/MAX Equity Group
$2,500,000
$2,749,000
9.1%For more information regarding the value of a property, please contact us for a free consultation.
6 Beds
5.1 Baths
8,630 SqFt
SOLD DATE : 05/30/2024
Key Details
Sold Price $2,500,000
Property Type Single Family Home
Sub Type Single Family Residence
Listing Status Sold
Purchase Type For Sale
Square Footage 8,630 sqft
Price per Sqft $289
MLS Listing ID 24127406
Sold Date 05/30/24
Style Craftsman, Custom Style
Bedrooms 6
Full Baths 5
Year Built 2007
Annual Tax Amount $36,301
Tax Year 2023
Lot Size 5.310 Acres
Property Description
OPEN Sat 11-1pm & Sun 3-5pm. Spectacular NW Craftsman style six-bedroom home nestled in the hills off Pete's Mountain Rd in desirable West Linn. This custom home has it all in addition to 5.31 beautiful acres. A grand entry, flanked by a formal dining & office leads to an oversized great room and a state-of-the-art gourmet kitchen. Stunning great room with grand rock fireplace and picture window providing tons of natural light. The primary suite will take your breath away with a fireplace, sitting room and oversized windows. An incredible rec room with a wet bar, games, and entertainment. Updated landscaping and irrigation systems as well as hardscaping. Private and peaceful space to be enjoyed year-round. Gigantic, finished shop with apartment/workout space, additional parking, RV storage, storage & plenty of room for other activities. This stunning home is not to be missed.
Location
State OR
County Clackamas
Area _147
Zoning AGF
Rooms
Basement Daylight, Exterior Entry, Finished
Interior
Interior Features Ceiling Fan, Central Vacuum, Engineered Hardwood, Garage Door Opener, Granite, Hardwood Floors, High Ceilings, High Speed Internet, Home Theater, Jetted Tub, Laundry, Plumbed For Central Vacuum, Separate Living Quarters Apartment Aux Living Unit, Soaking Tub, Sprinkler, Tile Floor, Vaulted Ceiling, Wallto Wall Carpet
Heating Forced Air90
Cooling Central Air
Fireplaces Number 4
Fireplaces Type Gas
Appliance Builtin Range, Builtin Refrigerator, Butlers Pantry, Cook Island, Dishwasher, Disposal, Double Oven, Down Draft, Gas Appliances, Granite, Island, Microwave, Pantry, Pot Filler, Range Hood, Solid Surface Countertop, Stainless Steel Appliance, Tile, Trash Compactor
Exterior
Exterior Feature Covered Patio, Cross Fenced, Deck, Fenced, Fire Pit, Gas Hookup, Guest Quarters, Outbuilding, Patio, R V Parking, R V Boat Storage, Second Garage, Security Lights, Sprinkler, Water Feature, Workshop, Yard
Parking Features Attached, Detached
Garage Spaces 4.0
View Seasonal, Trees Woods, Valley
Roof Type Tile
Garage Yes
Building
Lot Description Gentle Sloping, Private, Seasonal
Story 3
Foundation Slab
Sewer Septic Tank
Water Well
Level or Stories 3
Schools
Elementary Schools Stafford
Middle Schools Athey Creek
High Schools West Linn
Others
Senior Community No
Acceptable Financing CallListingAgent, Cash, Conventional
Listing Terms CallListingAgent, Cash, Conventional
Read Less Info
Want to know what your home might be worth? Contact us for a FREE valuation!

Our team is ready to help you sell your home for the highest possible price ASAP

"My job is to find and attract mastery-based agents to the office, protect the culture, and make sure everyone is happy! "


